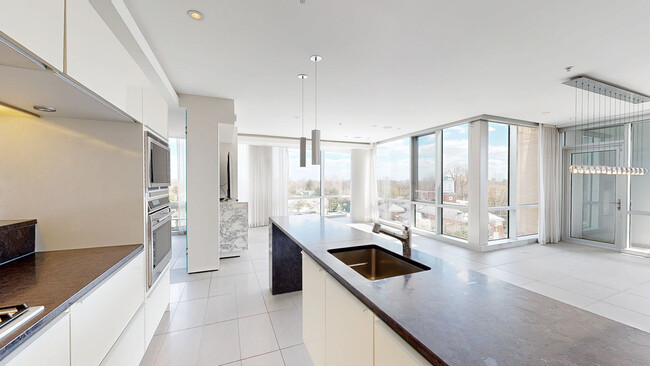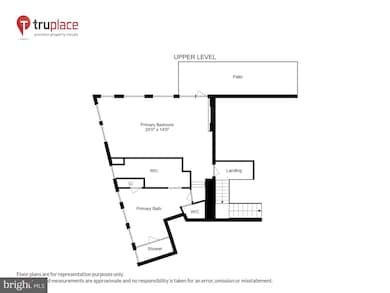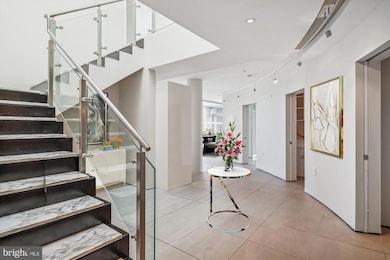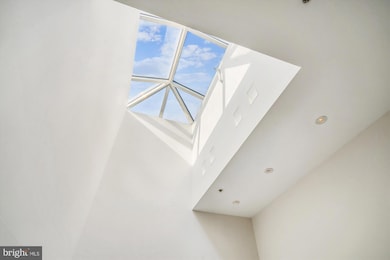
The Adagio 6820 Wisconsin Ave Unit 8001 Chevy Chase, MD 20815
Downtown Bethesda NeighborhoodEstimated payment $14,175/month
Highlights
- Hot Property
- Fitness Center
- Panoramic View
- Somerset Elementary School Rated A
- Gourmet Kitchen
- Open Floorplan
About This Home
Welcome to Unit 8001 at the Adagio, a boutique luxury residence in the heart of Bethesda. Enjoy all the perks of urban living right at your doorstep.
This rarely available two-level corner unit offers 3 bedrooms, 3.5 bathrooms over 2,485 square feet of thoughtfully designed living space. Finished in a sleek, modern style, the home is framed by floor-to-ceiling windows showcasing wrap-around views. Notable highlights include an atrium skylight, high ceilings, open living space, two gas fireplaces, two private patios, extensive recessed lighting, pocket doors, and high-end finishes throughout. The thoughtful architectural design seamlessly integrates living spaces for a contemporary flow.
The kitchen is a masterpiece of modern design, featuring a center island, Poggen Pohl cabinetry, a Sub-Zero refrigerator with integrated panels, a Wolf convection wall oven, a Wolf microwave, a Bosch cooktop, and a Miele dishwasher. The dining area is distinguished by a linear chandelier and opens to the main-level balcony. The living room is enhanced by a gas fireplace and built-in TV mount.
Both main-level bedrooms offer full en-suite bathrooms and frosted glass doors for privacy. The first bedroom features a discreet closet space with sliding paneled doors and direct access to the balcony. Additionally, this level features a powder room, a laundry room with built-in cabinetry, and a spacious walk-in coat closet.
The impressive foyer is accentuated by an atrium-style skylight and a staircase finished with polished stone treads leading to the upper level.
The 874 square foot owner’s suite is a true retreat, surrounded by floor-to-ceiling windows and featuring built-in paneled shelving, an illuminated tray ceiling, and automatic privacy blinds. This space opens to an expansive private patio with ample room for a full-sized dining table, sitting area, and garden boxes.
The spa-inspired bathroom includes dual vanities, a free-standing soaking tub, and a walk-in shower finished in designer tile. The walk-in closet is both spacious and functional, featuring a movable hook-in ladder for easy access to floor-to-ceiling shelving.
All bathrooms are outfitted with WETSTYLE sinks, Toto toilets, and modern tile and lighting finishes.
This unit includes two assigned parking spaces (level B5, #63, #64 - separately deeded), and huge storage units with 2 heavy duty storage racks (level B6, Building #3, Units #1, #2). Building amenities feature a 24-hour front desk concierge, fitness center, expansive outdoor terrace, and a guest suite for visitors. No pet restrictions!!
Prime location— just blocks from the Bethesda Metro with easy access to major commuter routes and three regional airports. Walk to an abundance of dining, shopping, nightlife, entertainment, and recreation options. Don't miss this impressive unit!
Property Details
Home Type
- Condominium
Est. Annual Taxes
- $29,713
Year Built
- Built in 2007
HOA Fees
- $2,211 Monthly HOA Fees
Parking
- Secure Parking
Home Design
- Contemporary Architecture
Interior Spaces
- 2,485 Sq Ft Home
- Property has 2 Levels
- Open Floorplan
- Built-In Features
- Skylights
- Recessed Lighting
- 2 Fireplaces
- Self Contained Fireplace Unit Or Insert
- Gas Fireplace
- Window Treatments
- Entrance Foyer
- Living Room
- Dining Room
- Panoramic Views
Kitchen
- Gourmet Kitchen
- Built-In Oven
- Cooktop with Range Hood
- Built-In Microwave
- Dishwasher
- Kitchen Island
- Upgraded Countertops
- Disposal
Bedrooms and Bathrooms
- En-Suite Primary Bedroom
- En-Suite Bathroom
- Soaking Tub
- Walk-in Shower
Laundry
- Front Loading Dryer
- Front Loading Washer
Accessible Home Design
- Accessible Elevator Installed
Schools
- Somerset Elementary School
- Westland Middle School
- Bethesda-Chevy Chase High School
Utilities
- Forced Air Heating and Cooling System
- Electric Water Heater
- Public Septic
Listing and Financial Details
- Assessor Parcel Number 160703620865
Community Details
Overview
- Association fees include common area maintenance, exterior building maintenance, gas, management, reserve funds, trash, water
- High-Rise Condominium
- Adagio Condos
- Adagio Codm Community
- Adagio Subdivision
Amenities
- Common Area
- Guest Suites
- Community Storage Space
Recreation
Pet Policy
- Pets Allowed
Map
About The Adagio
Home Values in the Area
Average Home Value in this Area
Tax History
| Year | Tax Paid | Tax Assessment Tax Assessment Total Assessment is a certain percentage of the fair market value that is determined by local assessors to be the total taxable value of land and additions on the property. | Land | Improvement |
|---|---|---|---|---|
| 2024 | $29,713 | $2,550,000 | $0 | $0 |
| 2023 | $21,569 | $1,850,000 | $0 | $0 |
| 2022 | $9,269 | $1,150,000 | $345,000 | $805,000 |
| 2021 | $12,846 | $1,150,000 | $345,000 | $805,000 |
| 2020 | $4,042 | $1,150,000 | $345,000 | $805,000 |
| 2019 | $12,154 | $1,150,000 | $345,000 | $805,000 |
| 2018 | $11,991 | $1,133,333 | $0 | $0 |
| 2017 | $12,118 | $1,116,667 | $0 | $0 |
| 2016 | -- | $1,100,000 | $0 | $0 |
| 2015 | $12,502 | $1,100,000 | $0 | $0 |
| 2014 | $12,502 | $1,100,000 | $0 | $0 |
Property History
| Date | Event | Price | Change | Sq Ft Price |
|---|---|---|---|---|
| 03/21/2025 03/21/25 | For Sale | $1,700,000 | +4.3% | $684 / Sq Ft |
| 03/07/2023 03/07/23 | Sold | $1,630,000 | -0.9% | $649 / Sq Ft |
| 01/23/2023 01/23/23 | Pending | -- | -- | -- |
| 12/01/2022 12/01/22 | For Sale | $1,645,000 | 0.0% | $655 / Sq Ft |
| 05/01/2021 05/01/21 | Rented | $7,500 | 0.0% | -- |
| 01/19/2021 01/19/21 | For Rent | $7,500 | -11.8% | -- |
| 05/15/2015 05/15/15 | Rented | $8,500 | +9.0% | -- |
| 05/11/2015 05/11/15 | Under Contract | -- | -- | -- |
| 02/09/2015 02/09/15 | For Rent | $7,800 | -2.5% | -- |
| 12/29/2012 12/29/12 | Rented | $8,000 | +14.4% | -- |
| 12/22/2012 12/22/12 | Under Contract | -- | -- | -- |
| 10/29/2012 10/29/12 | For Rent | $6,995 | -- | -- |
Deed History
| Date | Type | Sale Price | Title Company |
|---|---|---|---|
| Deed | $1,630,000 | -- | |
| Interfamily Deed Transfer | -- | None Available | |
| Deed | -- | None Available |
Mortgage History
| Date | Status | Loan Amount | Loan Type |
|---|---|---|---|
| Open | $726,200 | New Conventional | |
| Previous Owner | $950,000 | Adjustable Rate Mortgage/ARM | |
| Previous Owner | $1,050,000 | Adjustable Rate Mortgage/ARM |
About the Listing Agent

Eric Stewart started his real estate career in 1987 and each year he and his group sell over 75 homes in DC, Maryland, and Virginia. The Eric Stewart Group has completed more than 4,000 real estate transactions in the DMV, placing Eric in the top 1% of Realtors® in the nation. With a comprehensive approach to marketing and a knack for negotiation, the Eric Stewart Group has built a reputation of trust and tireless persistence throughout the area and is comprised of a full team of real estate
Eric's Other Listings
Source: Bright MLS
MLS Number: MDMC2170738
APN: 07-03620865
- 6820 Wisconsin Ave Unit 4011
- 6820 Wisconsin Ave Unit 2009
- 6820 Wisconsin Ave Unit 6009
- 6820 Wisconsin Ave Unit 2008
- 6970 West Ave
- 4720 Chevy Chase Dr Unit 204
- 4720 Chevy Chase Dr Unit 406
- 4720 Chevy Chase Dr Unit 503
- 4427 Bradley Ln
- 4501 Walsh St
- 7034 Strathmore St Unit 6
- 7036 Strathmore St Unit 311
- 4409 Stanford St
- 7111 Woodmont Ave Unit 107
- 7111 Woodmont Ave Unit 701
- 7111 Woodmont Ave Unit 108
- 6722 Offutt Ln
- 4609 Davidson Dr
- 7108 45th St
- 7171 Woodmont Ave Unit 205





