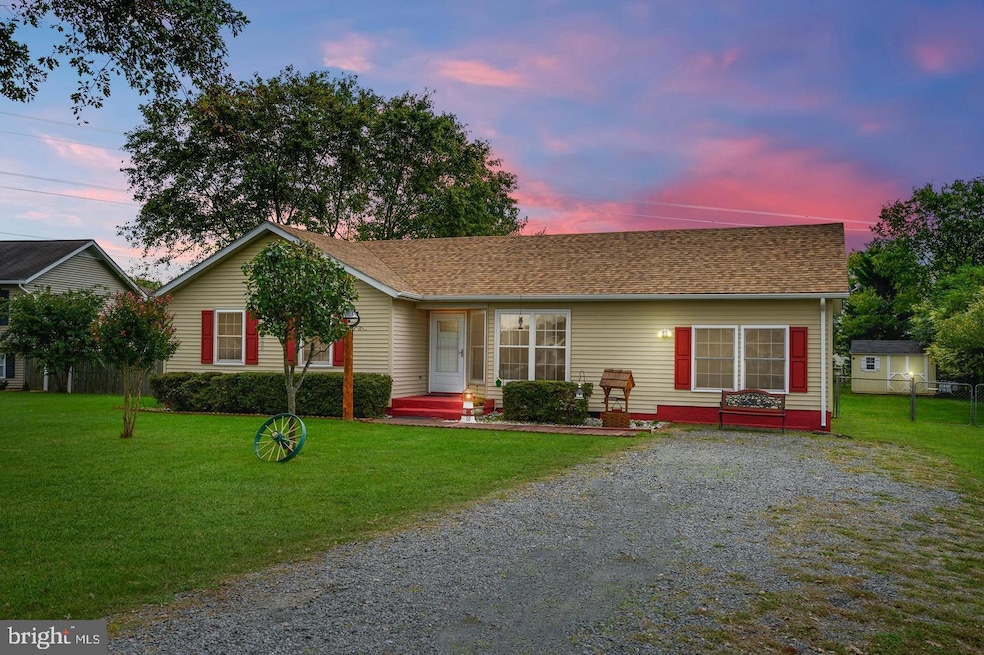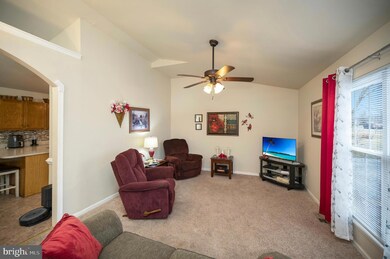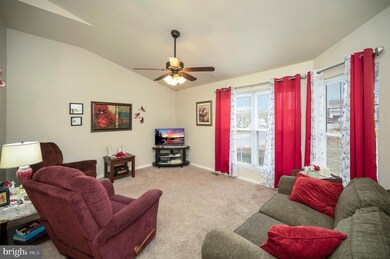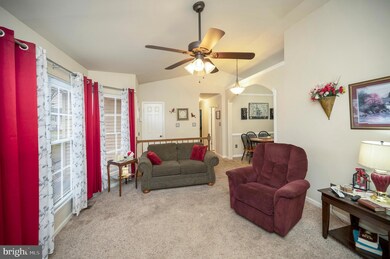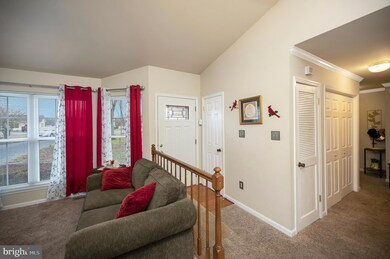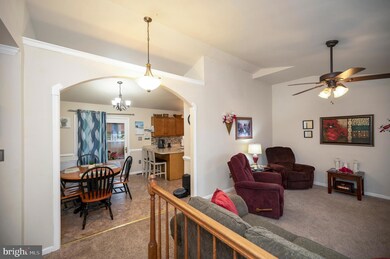
6821 Brianwood Ct Bealeton, VA 22712
Highlights
- Open Floorplan
- Rambler Architecture
- Main Floor Bedroom
- Deck
- Cathedral Ceiling
- Sun or Florida Room
About This Home
As of March 2024OPEN HOUSE CANCELLED. 4 bedroom 3 full bath rambler located on almost a 1/2 acre lot. Large fenced in backyard. Located in a cul de sac. Plenty of parking. Shed. Wooden playset. Well cared for home. Windows have been replaced. Roof has also been replaced. Enclosed porch. Deck. 2 primary bedrooms. Eat in kitchen. Nice size living room. Vaulted ceiling. Sump pump in the crawl space. Very convenient location. Close to schools and shopping.
Home Details
Home Type
- Single Family
Est. Annual Taxes
- $2,863
Year Built
- Built in 1985
Lot Details
- 0.46 Acre Lot
- Cul-De-Sac
- Chain Link Fence
- No Through Street
- Level Lot
- Cleared Lot
- Back, Front, and Side Yard
- Property is zoned R1
HOA Fees
- $6 Monthly HOA Fees
Home Design
- Rambler Architecture
- Architectural Shingle Roof
- Vinyl Siding
Interior Spaces
- 1,399 Sq Ft Home
- Property has 1 Level
- Open Floorplan
- Cathedral Ceiling
- Ceiling Fan
- Vinyl Clad Windows
- Six Panel Doors
- Living Room
- Combination Kitchen and Dining Room
- Sun or Florida Room
- Crawl Space
Kitchen
- Breakfast Area or Nook
- Eat-In Kitchen
- Stove
- Built-In Microwave
- Ice Maker
- Dishwasher
Flooring
- Carpet
- Ceramic Tile
- Vinyl
Bedrooms and Bathrooms
- 4 Main Level Bedrooms
- En-Suite Primary Bedroom
- Walk-In Closet
- 3 Full Bathrooms
- Bathtub with Shower
- Walk-in Shower
Laundry
- Laundry on main level
- Dryer
- Washer
Home Security
- Storm Doors
- Fire and Smoke Detector
Parking
- 6 Parking Spaces
- 6 Driveway Spaces
- Gravel Driveway
Accessible Home Design
- Level Entry For Accessibility
Outdoor Features
- Deck
- Patio
- Shed
- Outbuilding
- Play Equipment
Schools
- Margaret M. Pierce Elementary School
- Cedar Lee Middle School
- Liberty High School
Utilities
- Central Heating and Cooling System
- Air Source Heat Pump
- Electric Water Heater
- Satellite Dish
Community Details
- Edgewood East Sec A Subdivision
Listing and Financial Details
- Tax Lot 37
- Assessor Parcel Number 6889-72-6958
Map
Home Values in the Area
Average Home Value in this Area
Property History
| Date | Event | Price | Change | Sq Ft Price |
|---|---|---|---|---|
| 03/19/2024 03/19/24 | Sold | $405,000 | +1.3% | $289 / Sq Ft |
| 02/16/2024 02/16/24 | Pending | -- | -- | -- |
| 02/13/2024 02/13/24 | For Sale | $399,900 | -- | $286 / Sq Ft |
Tax History
| Year | Tax Paid | Tax Assessment Tax Assessment Total Assessment is a certain percentage of the fair market value that is determined by local assessors to be the total taxable value of land and additions on the property. | Land | Improvement |
|---|---|---|---|---|
| 2024 | -- | $317,100 | $120,000 | $197,100 |
| 2023 | -- | $317,100 | $120,000 | $197,100 |
| 2022 | $0 | $317,100 | $120,000 | $197,100 |
| 2021 | $0 | $233,300 | $90,000 | $143,300 |
| 2020 | $0 | $233,300 | $90,000 | $143,300 |
| 2019 | $0 | $233,300 | $90,000 | $143,300 |
| 2018 | $0 | $233,300 | $90,000 | $143,300 |
| 2016 | $0 | $195,900 | $80,000 | $115,900 |
| 2015 | -- | $195,900 | $80,000 | $115,900 |
| 2014 | -- | $195,900 | $80,000 | $115,900 |
Mortgage History
| Date | Status | Loan Amount | Loan Type |
|---|---|---|---|
| Open | $12,500 | No Value Available | |
| Open | $397,664 | FHA | |
| Previous Owner | $167,000 | New Conventional | |
| Previous Owner | $50,000 | Credit Line Revolving | |
| Previous Owner | $25,000 | Credit Line Revolving | |
| Previous Owner | $127,400 | New Conventional | |
| Previous Owner | $30,000 | Credit Line Revolving | |
| Previous Owner | $100,000 | Credit Line Revolving | |
| Previous Owner | $10,000 | Credit Line Revolving | |
| Previous Owner | $80,100 | New Conventional | |
| Previous Owner | $233,145 | FHA | |
| Previous Owner | $97,336 | No Value Available | |
| Previous Owner | $98,600 | No Value Available |
Deed History
| Date | Type | Sale Price | Title Company |
|---|---|---|---|
| Bargain Sale Deed | $405,000 | Chicago Title | |
| Warranty Deed | $175,000 | -- | |
| Warranty Deed | $175,000 | -- | |
| Warranty Deed | $235,000 | -- | |
| Deed | $105,000 | -- | |
| Deed | $98,000 | -- |
Similar Homes in Bealeton, VA
Source: Bright MLS
MLS Number: VAFQ2011378
APN: 6889-72-6958
- 6836 Brianwood Ct
- 11246 Edgewood Dr
- 6745 Schoolhouse Rd
- 9149 Arctic Fox Way
- 4143 Foxhaven Dr
- 4147 Foxhaven Dr
- 4149 Foxhaven Dr
- 4153 Foxhaven Dr
- 4155 Foxhaven Dr
- 4159 Foxhaven Dr
- 4161 Foxhaven Dr
- 4164 Foxhaven Dr
- 4163 Foxhaven Dr
- 4166 Foxhaven Dr
- 4170 Foxhaven Dr
- 4172 Foxhaven Dr
- 9168 Arctic Fox Way
- 2064 Springvale Dr
- 2084 Springvale Dr
- 3054 Logan Way
