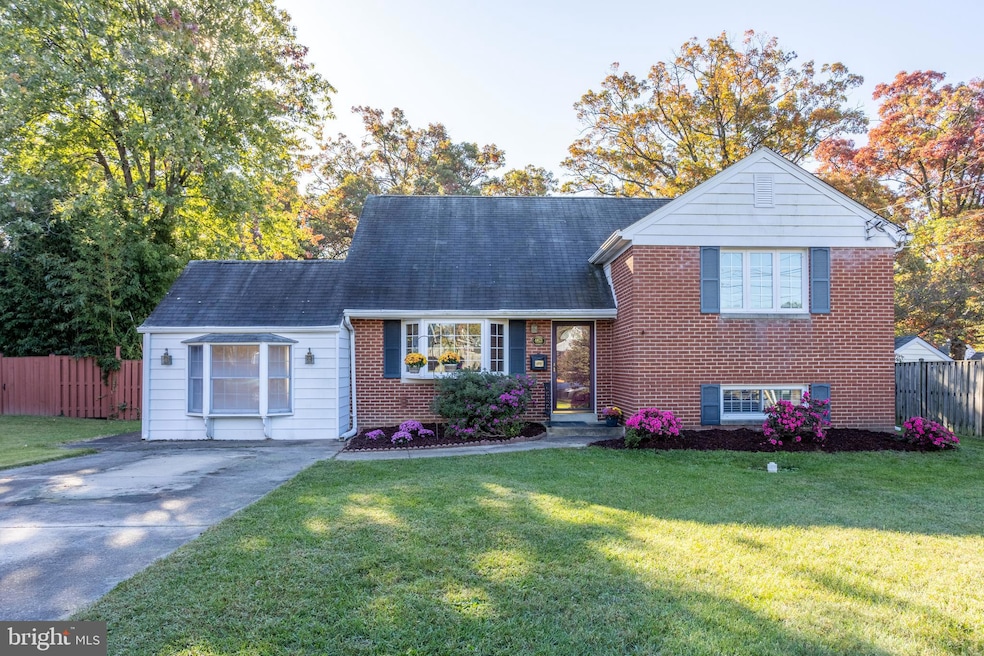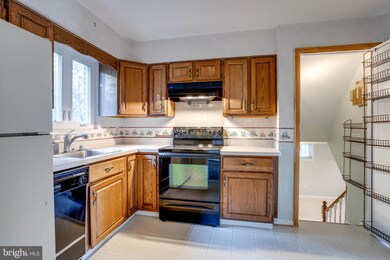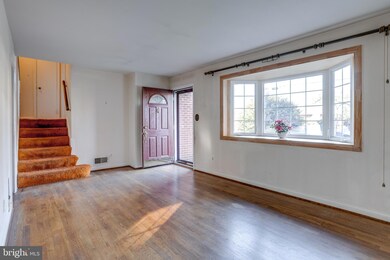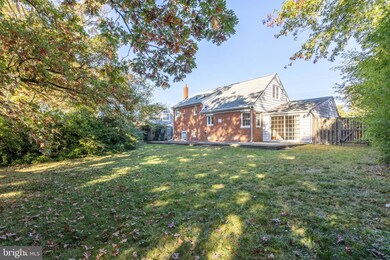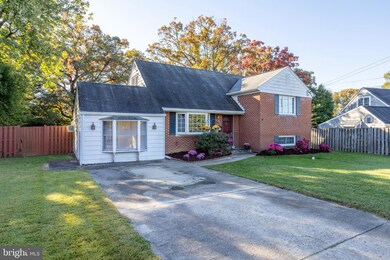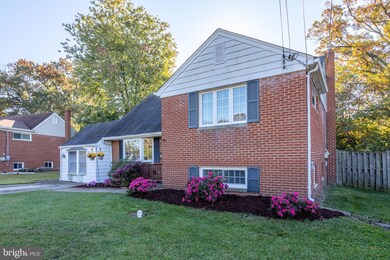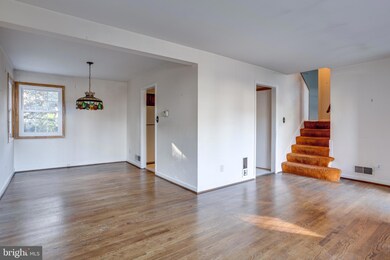
6821 Floyd Ave Springfield, VA 22150
Highlights
- No HOA
- Forced Air Heating and Cooling System
- Family Room
- Living Room
- Dining Room
About This Home
As of November 2024Welcome to this charming 3-bedroom, 2 bathroom split-level that offers an incredible opportunity for those looking to add their personal touch!
As you step inside, you'll find a spacious main level with hardwood floors and a huge bonus space with sliding doors to the large private backyard.
The upper level features two bedrooms and a bathroom. Then a few more steps lead to the spacious third bedroom featuring plenty of storage options. The finished lower level features another full bathroom and valuable living space, offering endless possibilities—whether it's a recreation room, home office, or additional guest accommodations. A walk up exit to the back yard off the laundry room allows easy access. This home has immense potential, allowing you to transform it into your dream residence. No HOA.
Commuter’s dream with multiple commute options to DC:
-Quick access to two Virginia Railway Express (VRE) lines: Manassas Line (Backlick Station) (0.9 miles), Fredericksburg Line (Franconia-Springfield Station) (2.2 miles), Franconia-Springfield Metro Station (2.2 miles); provides access to Blue and Yellow Metro lines.
-Quick, easy access to I-395N, I-495W, I-495E/95N, I-95S (0.7 miles)
-Less than 10 miles to I-66
-Access to Franconia-Springfield Parkway (which becomes Fairfax County Parkway) (1.8 miles)
So Many Recreational Attractions closeby:
-The St. James (1.4 miles), a 20-acre, 450,000-square-foot multi-purpose sports complex.
-Springfield Swimming Club (pool), 1.2 miles
-Brookfield Park at the end of the street ( 1 mile) with access to Cross County Trail
-Lake Accotink Park (1.6 miles) with access to Cross County Trail
-Richard Byrd Library (1.1 miles)
-Trailside Park (Central Springfield Little League) (1.6 miles)
Home Details
Home Type
- Single Family
Est. Annual Taxes
- $6,649
Year Built
- Built in 1954
Lot Details
- 0.3 Acre Lot
- Property is zoned 140
Home Design
- Split Level Home
- Brick Exterior Construction
Interior Spaces
- 1,475 Sq Ft Home
- Property has 4 Levels
- Family Room
- Living Room
- Dining Room
- Finished Basement
Bedrooms and Bathrooms
- 3 Bedrooms
Parking
- 2 Parking Spaces
- 2 Driveway Spaces
Schools
- Lynbrook Elementary School
- Key Middle School
- John R. Lewis High School
Utilities
- Forced Air Heating and Cooling System
- Natural Gas Water Heater
Community Details
- No Home Owners Association
- Lynbrook Subdivision
Listing and Financial Details
- Tax Lot 8
- Assessor Parcel Number 0804 02070008
Map
Home Values in the Area
Average Home Value in this Area
Property History
| Date | Event | Price | Change | Sq Ft Price |
|---|---|---|---|---|
| 03/26/2025 03/26/25 | Price Changed | $739,999 | -1.3% | $502 / Sq Ft |
| 03/14/2025 03/14/25 | For Sale | $749,999 | +30.2% | $508 / Sq Ft |
| 11/07/2024 11/07/24 | Sold | $576,000 | +4.7% | $391 / Sq Ft |
| 10/29/2024 10/29/24 | Pending | -- | -- | -- |
| 10/24/2024 10/24/24 | For Sale | $549,888 | -- | $373 / Sq Ft |
Tax History
| Year | Tax Paid | Tax Assessment Tax Assessment Total Assessment is a certain percentage of the fair market value that is determined by local assessors to be the total taxable value of land and additions on the property. | Land | Improvement |
|---|---|---|---|---|
| 2024 | $6,649 | $573,900 | $267,000 | $306,900 |
| 2023 | $6,229 | $551,930 | $252,000 | $299,930 |
| 2022 | $6,055 | $529,550 | $242,000 | $287,550 |
| 2021 | $5,569 | $474,520 | $202,000 | $272,520 |
| 2020 | $5,109 | $431,700 | $197,000 | $234,700 |
| 2019 | $4,932 | $416,700 | $182,000 | $234,700 |
| 2018 | $4,650 | $404,380 | $172,000 | $232,380 |
| 2017 | $4,474 | $385,360 | $172,000 | $213,360 |
| 2016 | $4,300 | $371,180 | $162,000 | $209,180 |
| 2015 | $4,041 | $362,080 | $157,000 | $205,080 |
| 2014 | $3,910 | $351,110 | $152,000 | $199,110 |
Deed History
| Date | Type | Sale Price | Title Company |
|---|---|---|---|
| Deed | $576,000 | Ktl Title | |
| Deed | $576,000 | Ktl Title | |
| Deed | -- | -- |
Similar Homes in Springfield, VA
Source: Bright MLS
MLS Number: VAFX2206824
APN: 0804-02070008
- 6001 Brandon Ave
- 6102 Fox Hill St
- 6944 Essex Ave
- 6610 Stagecoach St
- 6015 Craig St
- 7103 Floyd Ave
- 5914 Dinwiddie St
- 7205 Giles Place
- 7204 Dormont St
- 6007 Waynesboro Cir
- 7113 Evanston Rd
- 7319 Bath St
- 7231 Hillmead Ct
- 6430 Franconia Ct
- 6412 Franconia Ct
- 6426 Meriwether Ln
- 6522 Spring Rd
- 7434 Dickenson St
- 6400 Wayles St
- 7203 Tanager St
