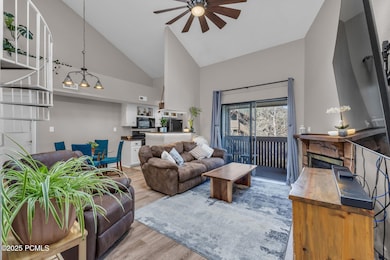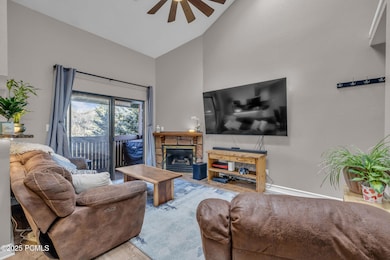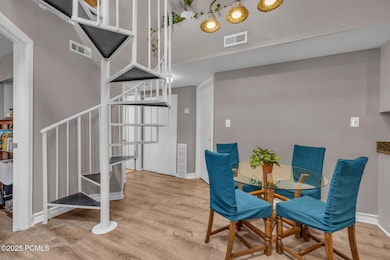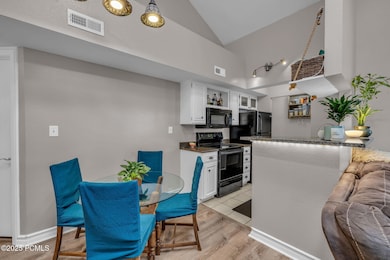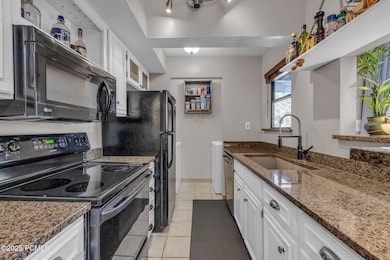
6821 N 2200 W Unit 11K Park City, UT 84098
Snyderville NeighborhoodEstimated payment $4,473/month
Highlights
- Fitness Center
- Mountain View
- Deck
- Trailside School Rated 10
- Clubhouse
- Property is near public transit
About This Home
Welcome to this beautifully updated top-floor condo at Powderwood. This rare 2-bedroom plus loft layout features soaring vaulted ceilings, abundant natural light, and stunning mountain views. Recent upgrades include fresh paint, granite countertops, farm house kitchen sink, life proof vinyl flooring, new toilets, a contemporary ceiling fan, and a new water heater and furnace, all making this home move-in ready.
The open-concept living space offers both comfort and functionality, while the versatile loft is perfect for a home office, guest area, or additional living space. Enjoy access to Powderwood's impressive amenities, including a clubhouse, pool, fitness center, hot tub, volleyball court, and tennis court.
An assigned covered parking space, ample guest parking, and a nearby bus stop offer everyday convenience. Ideally situated just minutes from Kimball Junction, the outlets, restaurants, and shopping, this location also provides quick access to Salt Lake City. With nightly rentals permitted, this property is a fantastic option for both full-time living and investment potential.
Property Details
Home Type
- Condominium
Est. Annual Taxes
- $1,958
Year Built
- Built in 1983
Lot Details
- Landscaped
- Sprinkler System
HOA Fees
- $682 Monthly HOA Fees
Property Views
- Mountain
- Meadow
Home Design
- Wood Frame Construction
- Shingle Roof
- Asphalt Roof
- Aluminum Siding
- Stone Siding
- Concrete Perimeter Foundation
- Stone
Interior Spaces
- 1,014 Sq Ft Home
- Multi-Level Property
- Vaulted Ceiling
- Ceiling Fan
- Skylights
- Gas Fireplace
- Family Room
- Dining Room
- Loft
- Storage
Kitchen
- Breakfast Bar
- Oven
- Electric Range
- Dishwasher
- Disposal
Flooring
- Tile
- Vinyl
Bedrooms and Bathrooms
- 2 Bedrooms | 1 Primary Bedroom on Main
Laundry
- Laundry Room
- Washer
Home Security
Parking
- Detached Carport Space
- No Garage
- Guest Parking
- Off-Street Parking
Outdoor Features
- Deck
- Outdoor Storage
Location
- Property is near public transit
- Property is near a bus stop
Utilities
- Evaporated cooling system
- Refrigerated and Evaporative Cooling System
- Forced Air Heating System
- Heating System Uses Natural Gas
- Natural Gas Connected
- Private Water Source
- Gas Water Heater
- Cable TV Available
Listing and Financial Details
- Assessor Parcel Number Pwl-1-S-11-K
Community Details
Overview
- Association fees include amenities, cable TV, com area taxes, insurance, maintenance exterior, ground maintenance, reserve/contingency fund, sewer, snow removal, water
- Visit Association Website
- Powderwood Subdivision
Amenities
- Common Area
- Clubhouse
- Laundry Facilities
Recreation
- Tennis Courts
- Fitness Center
- Community Pool
- Community Spa
Pet Policy
- Breed Restrictions
Security
- Fire Sprinkler System
Map
Home Values in the Area
Average Home Value in this Area
Tax History
| Year | Tax Paid | Tax Assessment Tax Assessment Total Assessment is a certain percentage of the fair market value that is determined by local assessors to be the total taxable value of land and additions on the property. | Land | Improvement |
|---|---|---|---|---|
| 2023 | $1,755 | $306,735 | $0 | $306,735 |
| 2022 | $1,442 | $222,750 | $0 | $222,750 |
| 2021 | $1,250 | $167,750 | $71,500 | $96,250 |
| 2020 | $1,149 | $145,750 | $71,500 | $74,250 |
| 2019 | $1,204 | $145,750 | $71,500 | $74,250 |
| 2018 | $1,136 | $137,500 | $63,250 | $74,250 |
| 2017 | $887 | $115,500 | $41,250 | $74,250 |
| 2016 | $863 | $104,500 | $30,250 | $74,250 |
| 2015 | $939 | $107,250 | $0 | $0 |
| 2013 | $575 | $61,875 | $0 | $0 |
Property History
| Date | Event | Price | Change | Sq Ft Price |
|---|---|---|---|---|
| 04/15/2025 04/15/25 | For Sale | $650,000 | +195.5% | $641 / Sq Ft |
| 07/29/2016 07/29/16 | Sold | -- | -- | -- |
| 07/04/2016 07/04/16 | Pending | -- | -- | -- |
| 06/25/2016 06/25/16 | For Sale | $220,000 | -- | $217 / Sq Ft |
Deed History
| Date | Type | Sale Price | Title Company |
|---|---|---|---|
| Interfamily Deed Transfer | -- | Metro Title And Escrow | |
| Interfamily Deed Transfer | -- | Metro Title And Escrow | |
| Interfamily Deed Transfer | -- | Metro National Title | |
| Warranty Deed | -- | Park City Title | |
| Warranty Deed | -- | None Available | |
| Warranty Deed | -- | First American Title Insuran |
Mortgage History
| Date | Status | Loan Amount | Loan Type |
|---|---|---|---|
| Open | $199,000 | New Conventional | |
| Closed | $209,000 | New Conventional | |
| Previous Owner | $200,000 | New Conventional | |
| Previous Owner | $25,000 | Stand Alone Second |
Similar Homes in Park City, UT
Source: Park City Board of REALTORS®
MLS Number: 12501531
APN: PWL-1-S-11-K
- 6831 N 2200 W Unit 12K
- 6861 N 2200 W Unit 9D
- 6861 N 2200 W Unit 9
- 6861 N 2200 W Unit 9U
- 6861 W 2200 Unit 9i
- 6861 W 2200 Unit 9u
- 6841 N 2200 W Unit 13U
- 6915 Powderwood Dr Unit 6U
- 6749 N 2200 W Unit 302
- 6749 N 2200 W Unit 106
- 6935 N 2200 W Unit 5D
- 6641 N 2200 W Unit D206
- 6641 Overland Dr Unit D206
- 6605 N 2200 W Unit E206
- 7035 N 2200 W Unit 3W
- 7035 N 2200 W Unit 3O
- 6605 Overland Dr Unit E 304
- 6605 Overland Dr Unit 301
- 6605 Overland Dr Unit E 206
- 7065 N 2200 W Unit 2W

