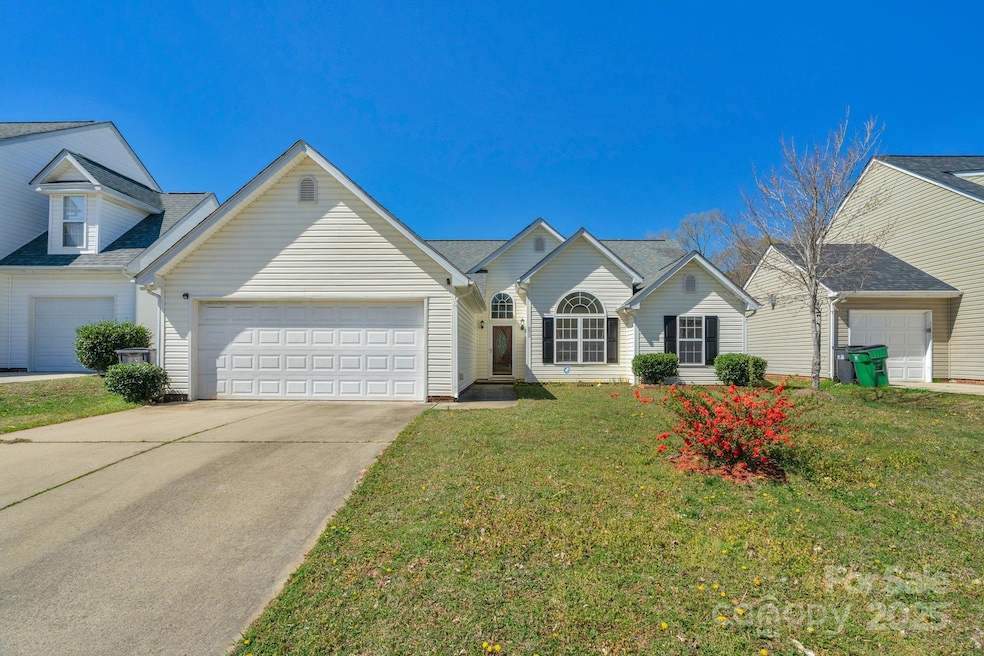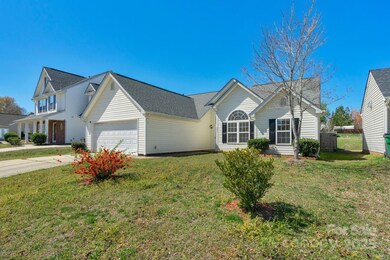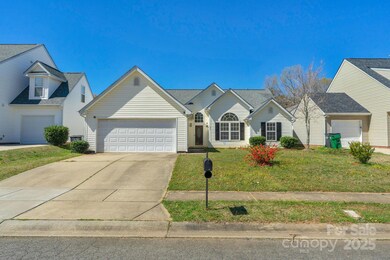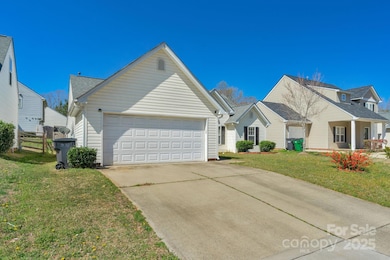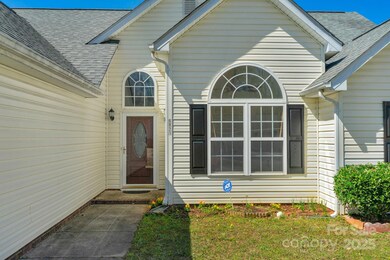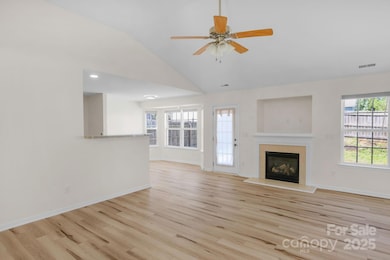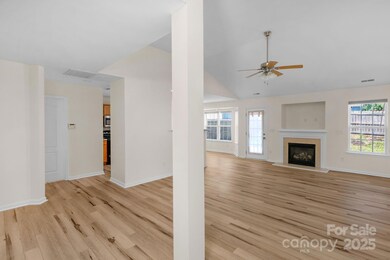
6821 Parkers Crossing Dr Charlotte, NC 28215
Hickory Ridge NeighborhoodEstimated payment $2,030/month
Highlights
- Open Floorplan
- 2 Car Attached Garage
- Breakfast Bar
- Ranch Style House
- Walk-In Closet
- Patio
About This Home
Welcome to this well-maintained 3-bed/2-bath home in the serene Parker's Crossing community! Home features a spacious layout with 1,447 square feet of heated living space, all on one level for easy access. Bright and airy living room with cozy gas-log fireplace flows seamlessly into dining area. The kitchen, equipped with breakfast bar, stainless sink with gooseneck faucet, tile backsplash, and separate pantry! Primary bedroom boasts en-suite bathroom with dual vanity sinks, walk in shower, and large garden tub! Additional 2 bedrooms, full bath, and a laundry room conveniently located off the kitchen complete the layout. Outside, the fenced backyard features a storage shed and a concrete patio, ideal for outdoor gatherings. The attached garage offers space for two vehicles and additional storage. Don't miss out on this rare ranch home, turn-key ready!
Listing Agent
NorthGroup Real Estate LLC Brokerage Email: hughhieunguyen@gmail.com License #321630

Home Details
Home Type
- Single Family
Est. Annual Taxes
- $1,659
Year Built
- Built in 2004
Lot Details
- Lot Dimensions are 56x106x56x106
- Wood Fence
- Back Yard Fenced
- Sloped Lot
- Property is zoned N1-A
Parking
- 2 Car Attached Garage
- Front Facing Garage
- Garage Door Opener
- Driveway
- 4 Open Parking Spaces
Home Design
- Ranch Style House
- Slab Foundation
- Vinyl Siding
Interior Spaces
- 1,447 Sq Ft Home
- Open Floorplan
- Wired For Data
- Ceiling Fan
- Insulated Windows
- Entrance Foyer
- Living Room with Fireplace
- Laminate Flooring
- Pull Down Stairs to Attic
Kitchen
- Breakfast Bar
- Electric Range
- Microwave
- Plumbed For Ice Maker
- Dishwasher
- Disposal
Bedrooms and Bathrooms
- 3 Main Level Bedrooms
- Walk-In Closet
- 2 Full Bathrooms
- Garden Bath
Laundry
- Laundry Room
- Washer and Electric Dryer Hookup
Accessible Home Design
- Doors swing in
- More Than Two Accessible Exits
Outdoor Features
- Patio
- Shed
Schools
- Hickory Grove Elementary School
- Cochran Collegiate Academy Middle School
- Garinger High School
Utilities
- Central Heating and Cooling System
- Vented Exhaust Fan
- Heating System Uses Natural Gas
- Underground Utilities
- Gas Water Heater
- Cable TV Available
Community Details
- Parkers Crossing Subdivision
- Card or Code Access
Listing and Financial Details
- Assessor Parcel Number 10801509
Map
Home Values in the Area
Average Home Value in this Area
Tax History
| Year | Tax Paid | Tax Assessment Tax Assessment Total Assessment is a certain percentage of the fair market value that is determined by local assessors to be the total taxable value of land and additions on the property. | Land | Improvement |
|---|---|---|---|---|
| 2023 | $1,659 | $351,000 | $70,000 | $281,000 |
| 2022 | $1,659 | $171,900 | $28,000 | $143,900 |
| 2021 | $1,659 | $171,900 | $28,000 | $143,900 |
| 2020 | $1,766 | $171,900 | $28,000 | $143,900 |
| 2019 | $1,750 | $171,900 | $28,000 | $143,900 |
| 2018 | $1,732 | $126,400 | $18,000 | $108,400 |
| 2017 | $1,699 | $126,400 | $18,000 | $108,400 |
| 2016 | $1,690 | $126,400 | $18,000 | $108,400 |
| 2015 | $1,678 | $126,400 | $18,000 | $108,400 |
| 2014 | $1,685 | $126,400 | $18,000 | $108,400 |
Property History
| Date | Event | Price | Change | Sq Ft Price |
|---|---|---|---|---|
| 03/26/2025 03/26/25 | For Sale | $339,000 | -- | $234 / Sq Ft |
Deed History
| Date | Type | Sale Price | Title Company |
|---|---|---|---|
| Quit Claim Deed | -- | Norwood Armstrong & Stokes Pll | |
| Warranty Deed | $125,000 | None Available | |
| Warranty Deed | $113,000 | Stewart Title | |
| Warranty Deed | $139,500 | -- |
Mortgage History
| Date | Status | Loan Amount | Loan Type |
|---|---|---|---|
| Open | $273,000 | New Conventional | |
| Previous Owner | $100,000 | New Conventional | |
| Previous Owner | $100,000 | New Conventional | |
| Previous Owner | $111,360 | Purchase Money Mortgage | |
| Closed | $27,840 | No Value Available |
Similar Homes in Charlotte, NC
Source: Canopy MLS (Canopy Realtor® Association)
MLS Number: 4239223
APN: 108-015-09
- 6915 Norchester Ct
- 4022 Vista Pine Dr
- 4035 Vista Pine Dr
- 4027 Vista Pine Dr
- 4023 Vista Pine Dr
- 4011 Vista Pine Dr
- 6317 Alanbrook Rd
- 7507 Holly Grove Ct
- 6824 Cortez Trail
- 7539 Holly Grove Ct
- 7731 Ivy Hollow Dr
- 7633 Holly Grove Ct
- 8010 Bruce St
- 6615 Wickville Dr
- 7740 Robinson Church Rd
- 7939 Holly Hill Rd
- 8015 Sullivan Dr Unit 3 and 2
- 8104 Stem Ct
- 7561 Petrea Ln
- 6423 Windsor Gate Ln
