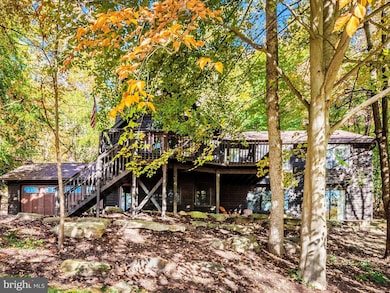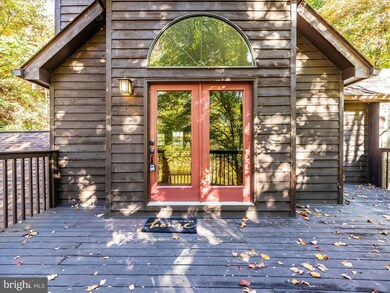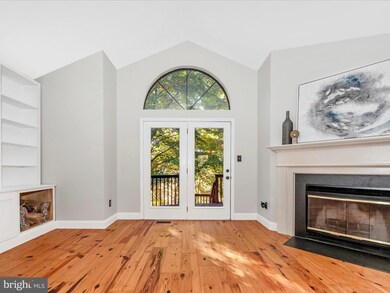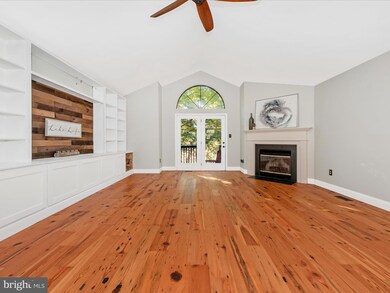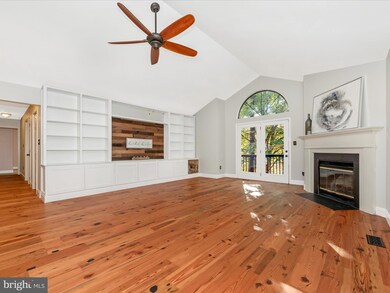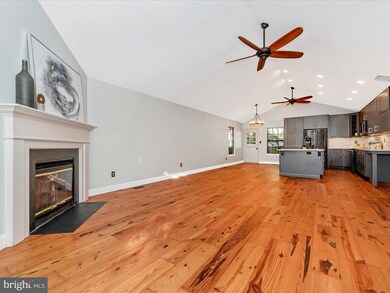
6822 Balmoral Overlook New Market, MD 21774
Linganore NeighborhoodHighlights
- Water Views
- Boat Dock
- Open Floorplan
- Deer Crossing Elementary School Rated A-
- Beach
- Lake Privileges
About This Home
As of November 2024Perched precariously and confidently, in the woods of Lake Linganore, this five bedroom beauty is waiting for you! No typo, I said five bedrooms that pack a punch! Bring all the little people or even Grandma. Everyone gets their own space.
Enter into the great room and wow....A fully remodeled kitchen. This kitchen is beautiful and has it all.
Brand new wood plank flooring and built ins surround the tv area.
Lower level has two more bedrooms and living space, right off the garage area.
This tree house is calling for you, because what is better than being in the woods, hanging on your deck, watching the leaves fall and the lake glimmer? Oh I will tell you, a new roof! I mean it's not better but it certainly helps. Welcome home, to Balmoral Overlook and don't forget your bear spray....This home is located in Oakdale HS-A blue ribbon school!
Home Details
Home Type
- Single Family
Est. Annual Taxes
- $5,622
Year Built
- Built in 1992
Lot Details
- 0.29 Acre Lot
- Wooded Lot
- Backs to Trees or Woods
HOA Fees
- $137 Monthly HOA Fees
Parking
- 2 Car Attached Garage
- Garage Door Opener
Property Views
- Water
- Woods
Home Design
- Contemporary Architecture
- Brick Foundation
- Composition Roof
Interior Spaces
- Property has 2 Levels
- Open Floorplan
- Cathedral Ceiling
- Ceiling Fan
- 1 Fireplace
- Double Pane Windows
- Window Screens
- French Doors
- Insulated Doors
- Combination Dining and Living Room
- Carpet
- Finished Basement
- Garage Access
Kitchen
- Breakfast Area or Nook
- Eat-In Kitchen
- Electric Oven or Range
- Self-Cleaning Oven
- Ice Maker
- Dishwasher
- Kitchen Island
- Disposal
Bedrooms and Bathrooms
Laundry
- Dryer
- Washer
Outdoor Features
- Lake Privileges
Schools
- Oakdale High School
Utilities
- Central Heating and Cooling System
- Vented Exhaust Fan
- 60+ Gallon Tank
- No Septic System
Listing and Financial Details
- Tax Lot 78
- Assessor Parcel Number 1127511740
Community Details
Overview
- $1,000 Capital Contribution Fee
- Association fees include common area maintenance, pier/dock maintenance, reserve funds, road maintenance, snow removal
- Lake Linganore Association
- Balmoral Subdivision
- Community Lake
Amenities
- Picnic Area
- Common Area
Recreation
- Boat Dock
- Beach
- Tennis Courts
- Community Basketball Court
- Community Playground
- Community Pool
- Dog Park
- Jogging Path
Security
- Security Service
Map
Home Values in the Area
Average Home Value in this Area
Property History
| Date | Event | Price | Change | Sq Ft Price |
|---|---|---|---|---|
| 11/25/2024 11/25/24 | Sold | $589,000 | +1.6% | $219 / Sq Ft |
| 10/21/2024 10/21/24 | For Sale | $579,999 | +57.0% | $215 / Sq Ft |
| 10/27/2015 10/27/15 | Sold | $369,400 | 0.0% | $261 / Sq Ft |
| 09/04/2015 09/04/15 | Price Changed | $369,400 | +1.3% | $261 / Sq Ft |
| 09/03/2015 09/03/15 | Pending | -- | -- | -- |
| 08/31/2015 08/31/15 | Price Changed | $364,700 | -2.7% | $258 / Sq Ft |
| 07/17/2015 07/17/15 | For Sale | $374,900 | -- | $265 / Sq Ft |
Tax History
| Year | Tax Paid | Tax Assessment Tax Assessment Total Assessment is a certain percentage of the fair market value that is determined by local assessors to be the total taxable value of land and additions on the property. | Land | Improvement |
|---|---|---|---|---|
| 2024 | $5,571 | $401,100 | $133,800 | $267,300 |
| 2023 | $5,235 | $386,300 | $0 | $0 |
| 2022 | $5,004 | $371,500 | $0 | $0 |
| 2021 | $4,710 | $356,700 | $88,800 | $267,900 |
| 2020 | $4,710 | $348,167 | $0 | $0 |
| 2019 | $4,599 | $339,633 | $0 | $0 |
| 2018 | $4,530 | $331,100 | $78,800 | $252,300 |
| 2017 | $4,337 | $331,100 | $0 | $0 |
| 2016 | $3,840 | $306,767 | $0 | $0 |
| 2015 | $3,840 | $294,600 | $0 | $0 |
| 2014 | $3,840 | $294,600 | $0 | $0 |
Mortgage History
| Date | Status | Loan Amount | Loan Type |
|---|---|---|---|
| Open | $471,200 | New Conventional | |
| Closed | $471,200 | New Conventional | |
| Previous Owner | $165,940 | Construction | |
| Previous Owner | $332,500 | New Conventional | |
| Previous Owner | $30,000 | Stand Alone Second | |
| Previous Owner | $350,930 | New Conventional | |
| Previous Owner | $225,000 | New Conventional | |
| Previous Owner | $213,000 | Stand Alone Second | |
| Previous Owner | $143,380 | No Value Available | |
| Closed | -- | No Value Available |
Deed History
| Date | Type | Sale Price | Title Company |
|---|---|---|---|
| Deed | $589,000 | Community Title | |
| Deed | $589,000 | Community Title | |
| Deed | -- | None Listed On Document | |
| Deed | $369,400 | Clear Title Llc | |
| Deed | $190,000 | -- | |
| Deed | $162,475 | -- | |
| Deed | $150,900 | -- |
Similar Homes in New Market, MD
Source: Bright MLS
MLS Number: MDFR2055684
APN: 27-511740
- 6721 Balmoral Overlook
- 6719 W Lakeridge Rd
- 6913 Eaglehead Dr
- 6919 Eaglehead Dr
- 6762 Balmoral Ridge
- 10624 Old Barn Rd
- 6636 Rockridge Rd
- 6764 W Lakeridge Rd
- 10403 Farmview Ct
- 6549 Twin Lake Dr
- 6604 W Lakeridge Rd
- 6534 Twin Lake Dr
- 6518 Rimrock Rd
- 10253 Redtail Ct
- 10808 Highwood Place
- 6425 Lakeridge Dr
- 6510 Rimrock Place
- 10636 Brewerton Ln
- 30 Lakeridge Dr
- 6597 Edgewood Rd

