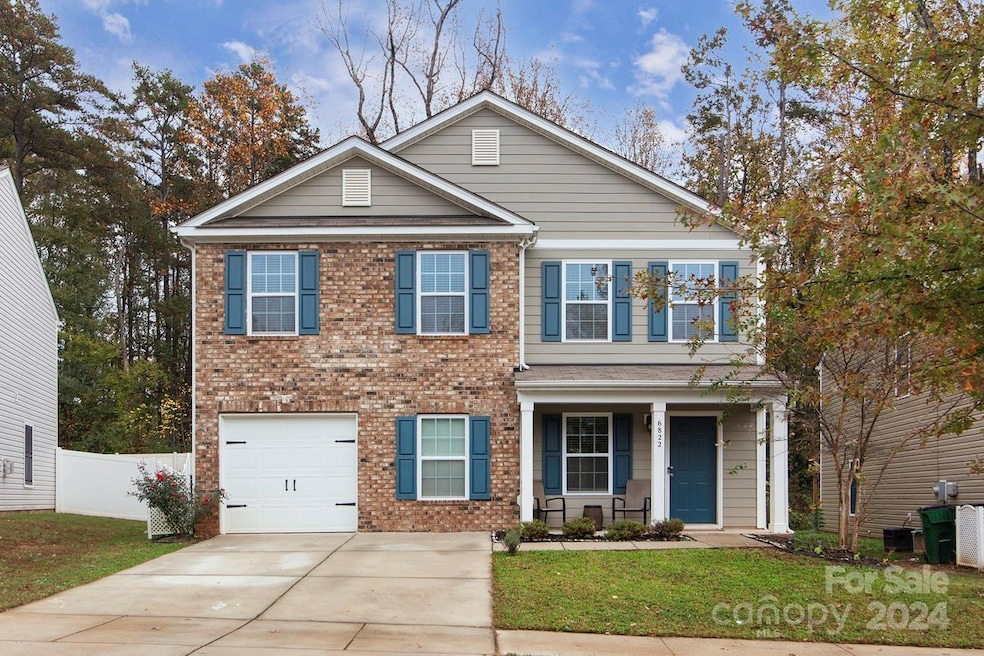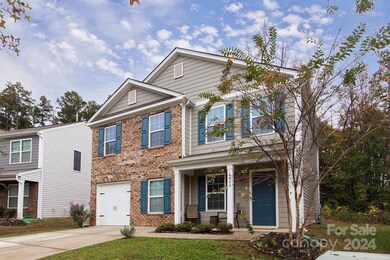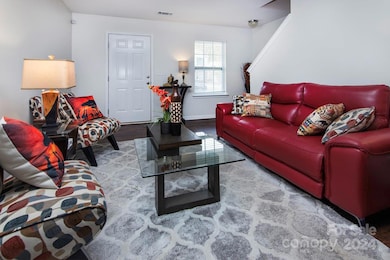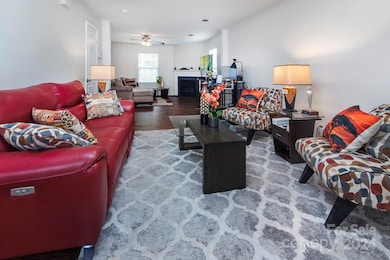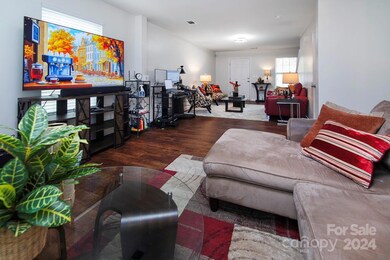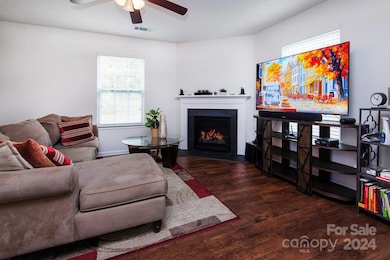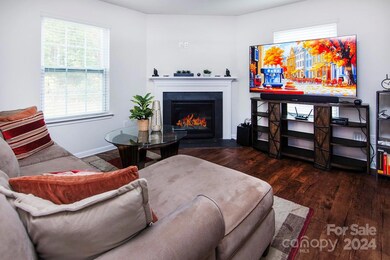
6822 Broad Valley Ct Charlotte, NC 28216
Beatties Ford-Trinity NeighborhoodEstimated payment $2,205/month
Highlights
- Open Floorplan
- Wooded Lot
- Covered patio or porch
- Private Lot
- Traditional Architecture
- 1 Car Attached Garage
About This Home
Beautilful home in amazing North Charlotte location and close to everything Charlotte has to offer. Home boasts; 3 bedroomss, 2.5 baths, 1 car garage on nice size lot. Welcoming front covered patio, Open floorplan with fresh paint, Luxury vinyl plank throughout main level & cozy livingroom with gas fireplace. Amazing Kitchen features; granite countertops, subway tile backsplash, SS appliances and nice size island. Retreat to your Spacious Primary Suite with vaulted ceiling, HUGE walk-in closet and lots of natural light. En-suite bathroom with dual sinks, garden tub, and a separate shower. Also upstairs, two secondary bedrooms both with walk-in closets and a laundry room. Entertain or relax on your rear patio with private, level & wooded view. The garage has extra space to park bicycles, a motorcycle, use as workout or storage area. Conviently located minutes to Uptown Charlotte, Birkdale, shopping, South End, Noda, greenway, I-77 & All major highways. Don't miss this great opportunity!
Listing Agent
Seon Clarke Realty LLC Brokerage Email: seon.clarkerealty@gmail.com License #220641
Home Details
Home Type
- Single Family
Est. Annual Taxes
- $2,606
Year Built
- Built in 2018
Lot Details
- Private Lot
- Level Lot
- Cleared Lot
- Wooded Lot
HOA Fees
- $38 Monthly HOA Fees
Parking
- 1 Car Attached Garage
- Garage Door Opener
- Driveway
- 2 Open Parking Spaces
Home Design
- Traditional Architecture
- Brick Exterior Construction
- Slab Foundation
- Vinyl Siding
Interior Spaces
- 2-Story Property
- Open Floorplan
- Insulated Windows
- Living Room with Fireplace
- Pull Down Stairs to Attic
- Washer and Electric Dryer Hookup
Kitchen
- Electric Oven
- Electric Range
- Microwave
- Dishwasher
- Kitchen Island
Flooring
- Laminate
- Vinyl
Bedrooms and Bathrooms
- 3 Bedrooms
- Walk-In Closet
- Garden Bath
Outdoor Features
- Covered patio or porch
Utilities
- Central Air
- Vented Exhaust Fan
- Heat Pump System
- Electric Water Heater
- Cable TV Available
Community Details
- Cams Association, Phone Number (877) 672-2267
- Built by D.R. Horton
- Trinity At Northlake Subdivision
- Mandatory home owners association
Listing and Financial Details
- Assessor Parcel Number 037-177-38
Map
Home Values in the Area
Average Home Value in this Area
Tax History
| Year | Tax Paid | Tax Assessment Tax Assessment Total Assessment is a certain percentage of the fair market value that is determined by local assessors to be the total taxable value of land and additions on the property. | Land | Improvement |
|---|---|---|---|---|
| 2023 | $2,606 | $336,300 | $70,000 | $266,300 |
| 2022 | $2,160 | $210,800 | $45,000 | $165,800 |
| 2021 | $2,149 | $210,800 | $45,000 | $165,800 |
| 2020 | $2,141 | $210,800 | $45,000 | $165,800 |
| 2019 | $2,126 | $210,800 | $45,000 | $165,800 |
| 2018 | $0 | $0 | $0 | $0 |
Property History
| Date | Event | Price | Change | Sq Ft Price |
|---|---|---|---|---|
| 04/03/2025 04/03/25 | Pending | -- | -- | -- |
| 03/01/2025 03/01/25 | Price Changed | $350,000 | -2.8% | $183 / Sq Ft |
| 01/03/2025 01/03/25 | Price Changed | $359,900 | -1.4% | $188 / Sq Ft |
| 11/14/2024 11/14/24 | For Sale | $365,000 | -- | $191 / Sq Ft |
Deed History
| Date | Type | Sale Price | Title Company |
|---|---|---|---|
| Warranty Deed | $215,000 | None Available |
Mortgage History
| Date | Status | Loan Amount | Loan Type |
|---|---|---|---|
| Open | $38,000 | Credit Line Revolving | |
| Open | $211,534 | FHA | |
| Closed | $210,751 | FHA |
Similar Homes in Charlotte, NC
Source: Canopy MLS (Canopy Realtor® Association)
MLS Number: 4137654
APN: 037-177-38
- 7829 Buddy Holly Rd
- 8212 Bella Vista Ct
- 5125 Isaac Dr
- 8209 Bella Vista Ct
- 7109 N Mills Rd
- 9618 Langston Mill Rd Unit 38
- 9624 Langston Mill Rd
- 4714 Lakeview Rd
- 4710 Lakeview Rd
- 6622 Cedar Cliff Dr
- 7147 Henderson Valley Ln
- 6312 Kennard Dr
- 6332 Kennard Dr
- 5517 Skycrest Dr
- 4032 Bufflehead Dr
- 3013 Summit Oaks Rd
- 4011 Bufflehead Dr
- 4019 Bufflehead Dr
- 4008 Bufflehead Dr
- 4015 Bufflehead Dr
