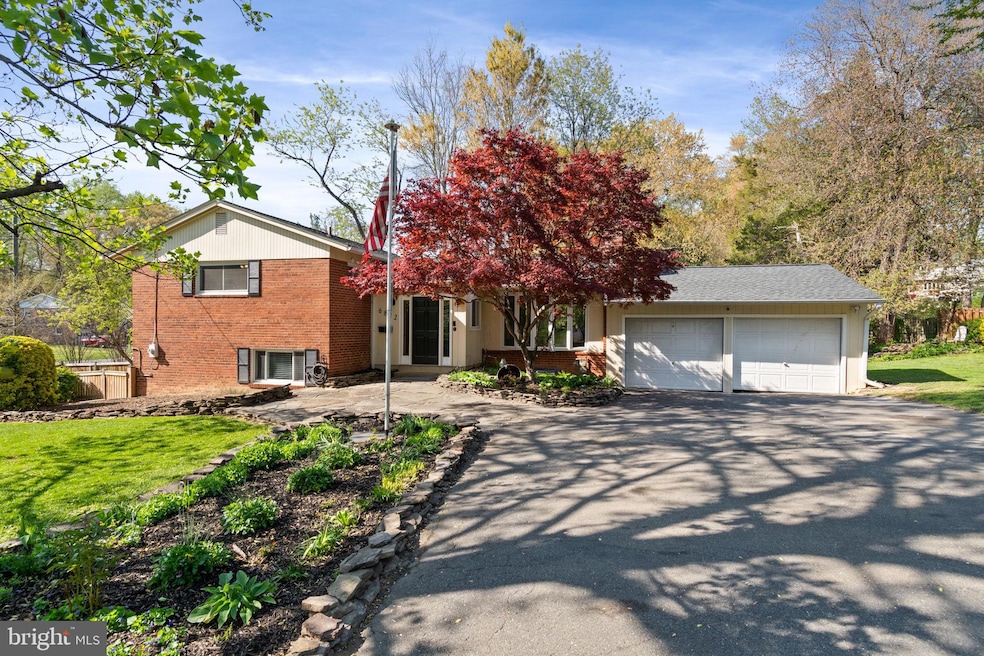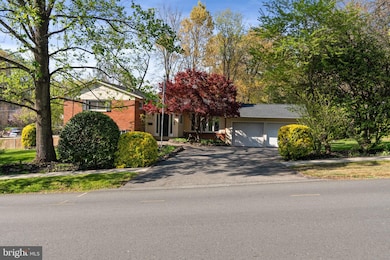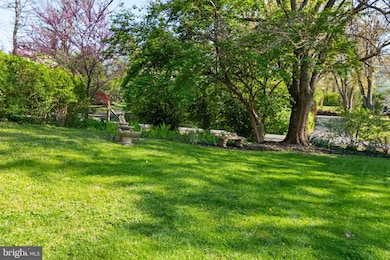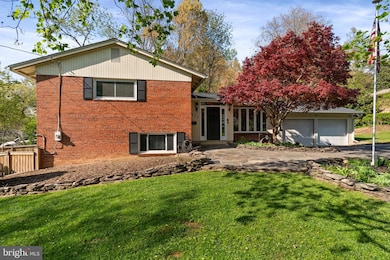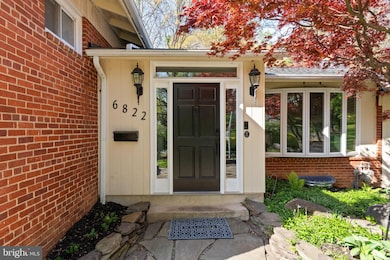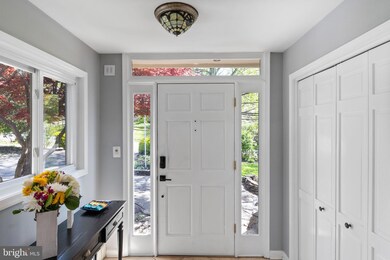
6822 Valley Brook Dr Falls Church, VA 22042
West Falls Church NeighborhoodEstimated payment $5,844/month
Highlights
- Wood Flooring
- Attic
- Bonus Room
- Garden View
- 1 Fireplace
- Corner Lot
About This Home
2.75% ASSUMABLE VA LOAN OPPORTUNITY TO QUALIFIED BUYERSWelcome to this beautiful and spacious corner-lot home nestled on a peaceful street in the Valley Brook neighborhood of Falls Church. With 5 bedrooms and 4 bathrooms spread over 4 levels of finished living space, this 2,626 sq. ft. home has it all! Upon entering, you will be greeted by a spacious foyer. To the right is the living room/dining room combo, which features beautiful Brazilian cherry hardwood flooring, large windows which offer plenty of natural light, and a wood-burning fireplace to enjoy during the colder months. Make your way into the bright and updated kitchen, where you will find granite counter tops, stainless steel appliances, tile backsplash, plenty of cabinet and pantry storage, and a skylight. The upper floor features the primary bedroom with an ensuite and walk-in closet. There are also 2 additional bedrooms and a bathroom, which features a frameless shower and marble finishes. On the first of the 2 lower levels, you will find a light-filled family room which leads to the fenced yard. This is also where you will find another bedroom, an office/flex space with built-ins, and a full bathroom. The next level down leads to the laundry room, 5th bedroom with an ensuite bathroom, and plenty of storage. This level also allows access to the yard. The outdoor space is amazing! You can relax out back by the water feature or put a couple chairs out front on the patio and socialize with your new neighbors. There is plenty of space in the side yards, too, where you can enjoy a game of cornhole or bocce ball. Not only does this home have many wonderful features, but it is also conveniently located! You will be close to parks, trails, swim clubs, shopping centers, and restaurants. Commuting is easy, too, with the Metro bus stop less than a mile away! Don’t miss the chance to make this lovely home yours! You are sure to fall in love with it the minute you pull into the driveway!
Home Details
Home Type
- Single Family
Est. Annual Taxes
- $10,027
Year Built
- Built in 1955
Lot Details
- 0.38 Acre Lot
- Wood Fence
- Corner Lot
- Property is zoned 120
Parking
- 2 Car Direct Access Garage
- Parking Storage or Cabinetry
- Lighted Parking
- Front Facing Garage
- Garage Door Opener
- Driveway
Home Design
- Split Level Home
- Brick Exterior Construction
- Slab Foundation
- Wood Siding
Interior Spaces
- Property has 4 Levels
- Built-In Features
- Brick Wall or Ceiling
- Ceiling Fan
- Skylights
- Recessed Lighting
- 1 Fireplace
- Window Treatments
- Bay Window
- Window Screens
- Entrance Foyer
- Family Room
- Living Room
- Dining Room
- Bonus Room
- Storage Room
- Garden Views
- Attic
Kitchen
- Gas Oven or Range
- Stove
- Dishwasher
- Disposal
- Instant Hot Water
Flooring
- Wood
- Carpet
- Tile or Brick
Bedrooms and Bathrooms
- En-Suite Primary Bedroom
- En-Suite Bathroom
- Walk-In Closet
Laundry
- Laundry Room
- Dryer
- Washer
Finished Basement
- Walk-Out Basement
- Connecting Stairway
- Exterior Basement Entry
Outdoor Features
- Patio
- Shed
Utilities
- Central Air
- Radiant Heating System
- Vented Exhaust Fan
- Tankless Water Heater
- Natural Gas Water Heater
Community Details
- No Home Owners Association
- Valley Brook Subdivision
Listing and Financial Details
- Coming Soon on 4/30/25
- Tax Lot 26
- Assessor Parcel Number 0602 30 0026
Map
Home Values in the Area
Average Home Value in this Area
Tax History
| Year | Tax Paid | Tax Assessment Tax Assessment Total Assessment is a certain percentage of the fair market value that is determined by local assessors to be the total taxable value of land and additions on the property. | Land | Improvement |
|---|---|---|---|---|
| 2024 | $9,711 | $777,540 | $353,000 | $424,540 |
| 2023 | $9,358 | $777,540 | $353,000 | $424,540 |
| 2022 | $8,620 | $704,920 | $328,000 | $376,920 |
| 2021 | $7,448 | $594,500 | $293,000 | $301,500 |
| 2020 | $6,943 | $549,780 | $268,000 | $281,780 |
| 2019 | $6,826 | $538,780 | $257,000 | $281,780 |
| 2018 | $5,725 | $497,840 | $257,000 | $240,840 |
| 2017 | $6,190 | $497,840 | $257,000 | $240,840 |
| 2016 | $5,910 | $474,210 | $247,000 | $227,210 |
| 2015 | $5,428 | $449,390 | $233,000 | $216,390 |
| 2014 | $5,211 | $431,170 | $222,000 | $209,170 |
Property History
| Date | Event | Price | Change | Sq Ft Price |
|---|---|---|---|---|
| 06/07/2021 06/07/21 | Sold | $775,000 | +0.1% | $295 / Sq Ft |
| 04/28/2021 04/28/21 | Pending | -- | -- | -- |
| 04/22/2021 04/22/21 | For Sale | $774,500 | -- | $295 / Sq Ft |
Deed History
| Date | Type | Sale Price | Title Company |
|---|---|---|---|
| Deed | $775,000 | Title Resources Guaranty Co | |
| Deed | $244,000 | -- |
Mortgage History
| Date | Status | Loan Amount | Loan Type |
|---|---|---|---|
| Open | $748,398 | VA | |
| Previous Owner | $397,800 | New Conventional | |
| Previous Owner | $207,000 | No Value Available |
Similar Homes in Falls Church, VA
Source: Bright MLS
MLS Number: VAFX2233602
APN: 0602-30-0026
- 3413 Slade Ct
- 6904 Hickory Hill Rd
- 7009 Raleigh Rd
- 7013 Raleigh Rd
- 6731 Nicholson Rd
- 3246 Blundell Rd
- 6812 Beechview Dr
- 3419 Putnam St
- 6616 Bay Tree Ln
- 3354 Roundtree Estates Ct
- 3806 Ridge Rd
- 6720 Rosewood St
- 7000 Murray Ct
- 3325 Brandy Ct
- 7207 Masonville Dr
- 7011 Murray Ln
- 7217 Masonville Dr
- 6907 Kenfig Dr
- 3901 Ridge Rd
- 3141 Chepstow Ln
