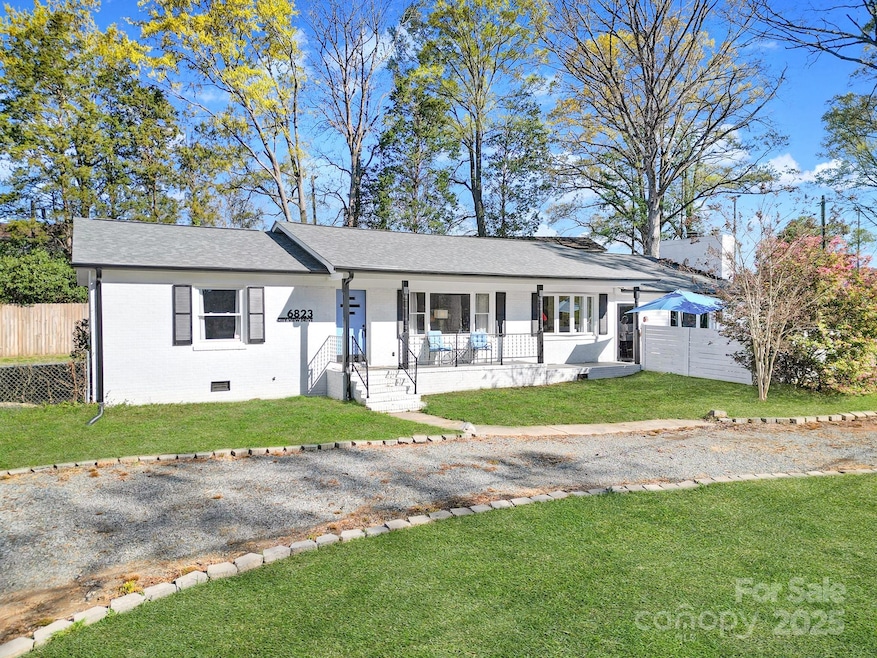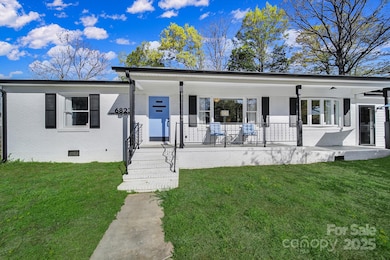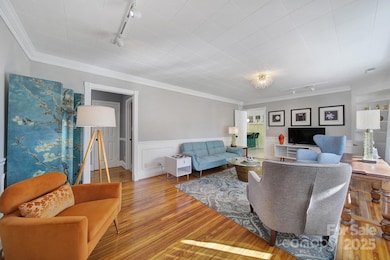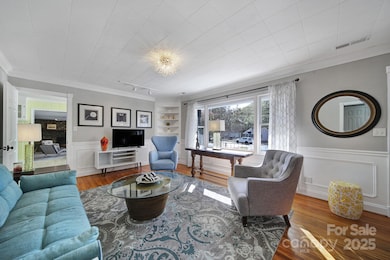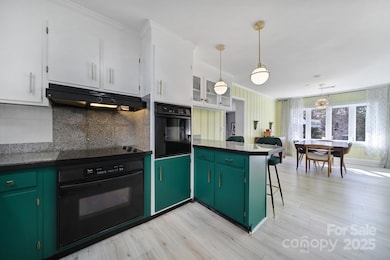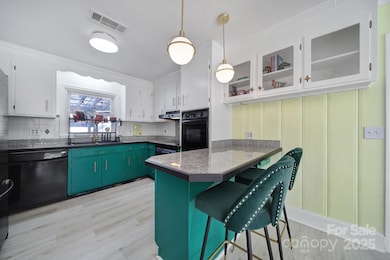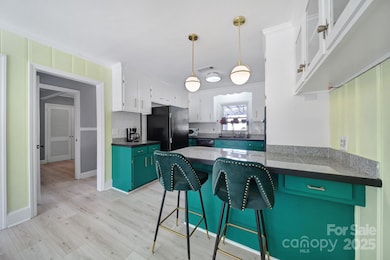
6823 City View Dr Charlotte, NC 28212
Idlewild South NeighborhoodEstimated payment $2,687/month
Highlights
- Whirlpool in Pool
- Deck
- Wood Flooring
- East Mecklenburg High Rated A-
- Ranch Style House
- Screened Porch
About This Home
Charming one-story brick home on a .61 acre lot in a convenient Charlotte location. Rocking chair front porch welcomes you into this spacious floor plan with abundant natural light, hardwood floors and stylish design choices. Living room with picture window and family room, featuring a wood burning fireplace with stone surround, provide ideal spaces for relaxing or entertaining. Kitchen has a range, wall oven, breakfast bar with seating and adjacent dining area. Primary bedroom offers two separate closets and ensuite includes a vanity with dual sinks, jetted tub and separate shower. Two additional bedrooms, a full bathroom, a flex room that can be used as a home office and laundry room with a sink. Courtyard patio is perfect for morning coffee. Covered, screened deck looks out to the flat, fenced backyard with a shed, workshop and carport. No HOA. Entrance to Campbell Creek Greenway is down the street. Minutes from Uptown Charlotte, easy access to shopping, dining & entertainment.
Listing Agent
Pete Dorninger
Redfin Corporation Brokerage Email: peter.dorninger@redfin.com License #284642

Home Details
Home Type
- Single Family
Est. Annual Taxes
- $2,109
Year Built
- Built in 1955
Lot Details
- Lot Dimensions are 110x75x161x237x117
- Privacy Fence
- Wood Fence
- Chain Link Fence
- Back Yard Fenced
- Level Lot
- Property is zoned N1-B
Home Design
- Ranch Style House
- Brick Exterior Construction
- Vinyl Siding
Interior Spaces
- 2,321 Sq Ft Home
- Built-In Features
- Ceiling Fan
- Wood Burning Fireplace
- Family Room with Fireplace
- Screened Porch
- Crawl Space
- Pull Down Stairs to Attic
- Home Security System
Kitchen
- Breakfast Bar
- Built-In Self-Cleaning Oven
- Electric Range
- Range Hood
- Plumbed For Ice Maker
- Dishwasher
Flooring
- Wood
- Tile
- Vinyl
Bedrooms and Bathrooms
- 3 Main Level Bedrooms
- Split Bedroom Floorplan
- Walk-In Closet
Laundry
- Laundry Room
- Electric Dryer Hookup
Parking
- Detached Carport Space
- Circular Driveway
Outdoor Features
- Whirlpool in Pool
- Deck
- Patio
- Separate Outdoor Workshop
- Shed
Schools
- Idlewild Elementary School
- Mcclintock Middle School
- East Mecklenburg High School
Utilities
- Forced Air Heating and Cooling System
- Heating System Uses Natural Gas
- Tankless Water Heater
- Cable TV Available
Community Details
- City View Acres Subdivision
Listing and Financial Details
- Assessor Parcel Number 165-041-08
Map
Home Values in the Area
Average Home Value in this Area
Tax History
| Year | Tax Paid | Tax Assessment Tax Assessment Total Assessment is a certain percentage of the fair market value that is determined by local assessors to be the total taxable value of land and additions on the property. | Land | Improvement |
|---|---|---|---|---|
| 2023 | $2,109 | $258,300 | $63,300 | $195,000 |
| 2022 | $1,698 | $162,900 | $37,900 | $125,000 |
| 2021 | $1,687 | $162,900 | $37,900 | $125,000 |
| 2020 | $1,679 | $162,900 | $37,900 | $125,000 |
| 2019 | $1,664 | $162,900 | $37,900 | $125,000 |
| 2018 | $1,397 | $100,900 | $16,200 | $84,700 |
| 2017 | $1,369 | $100,900 | $16,200 | $84,700 |
| 2016 | $1,360 | $100,900 | $16,200 | $84,700 |
| 2015 | $1,348 | $100,900 | $16,200 | $84,700 |
| 2014 | $1,671 | $125,300 | $16,200 | $109,100 |
Property History
| Date | Event | Price | Change | Sq Ft Price |
|---|---|---|---|---|
| 03/28/2025 03/28/25 | For Sale | $449,900 | +50.0% | $194 / Sq Ft |
| 12/09/2021 12/09/21 | Sold | $300,000 | -3.8% | $128 / Sq Ft |
| 11/05/2021 11/05/21 | Pending | -- | -- | -- |
| 10/28/2021 10/28/21 | Price Changed | $312,000 | -1.6% | $133 / Sq Ft |
| 09/24/2021 09/24/21 | Price Changed | $317,000 | -2.5% | $135 / Sq Ft |
| 08/19/2021 08/19/21 | Price Changed | $325,000 | -1.5% | $138 / Sq Ft |
| 08/02/2021 08/02/21 | For Sale | $330,000 | -- | $141 / Sq Ft |
Deed History
| Date | Type | Sale Price | Title Company |
|---|---|---|---|
| Warranty Deed | $300,000 | Chicago Title Insurance Co | |
| Warranty Deed | $309,000 | Chicago Title | |
| Deed | $80,000 | -- |
Mortgage History
| Date | Status | Loan Amount | Loan Type |
|---|---|---|---|
| Open | $300,000 | New Conventional | |
| Previous Owner | $75,000 | Credit Line Revolving | |
| Previous Owner | $0 | New Conventional | |
| Previous Owner | $116,000 | New Conventional | |
| Previous Owner | $120,000 | Unknown | |
| Previous Owner | $30,000 | Unknown | |
| Previous Owner | $87,800 | Unknown | |
| Previous Owner | $25,000 | Credit Line Revolving | |
| Previous Owner | $14,983 | Unknown |
Similar Homes in Charlotte, NC
Source: Canopy MLS (Canopy Realtor® Association)
MLS Number: 4234479
APN: 165-041-08
- 2515 Dion Ave
- 5810 Hunting Ridge Ln Unit C
- 5812 Hunting Ridge Ln Unit A
- 6816 Idlewild Rd
- 6914 Idlewild Rd
- 6710 Elm Forest Dr
- 7006 Idlewild Rd
- 6813 Elm Forest Dr
- 6820 Elm Forest Dr
- 7303 Rockwood Forest Ln
- 2819 Royal Ridge Ln
- 7231 Lockmont Dr
- 1024 Eaglewood Ave
- 2314 Knickerbocker Dr
- 7207 Idlewild Rd
- 7526 Dorn Cir
- 6721 Old Post Rd
- 2300 Highlawn Dr
- 7431 Idlewild Rd
- 6815 Old Post Rd
