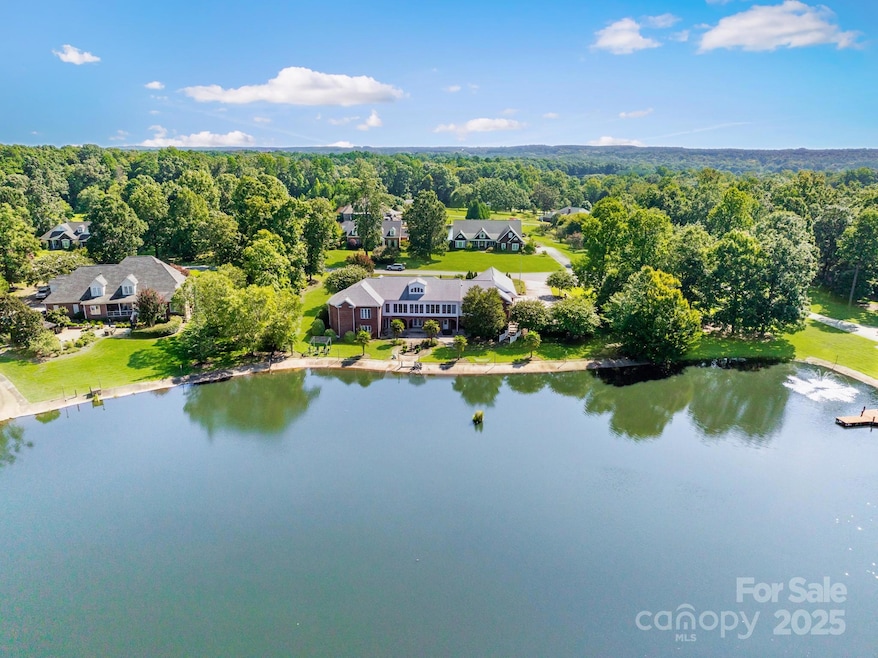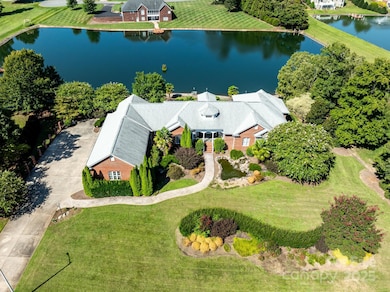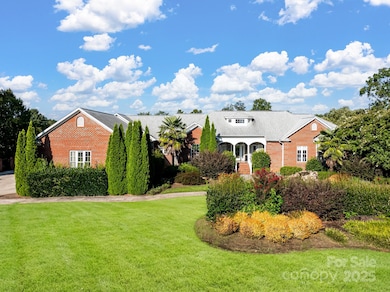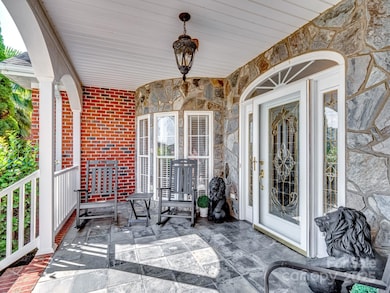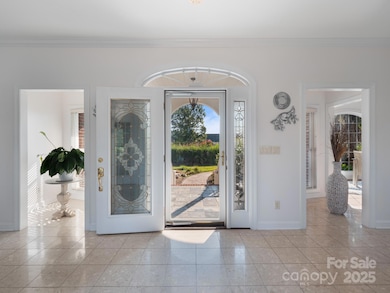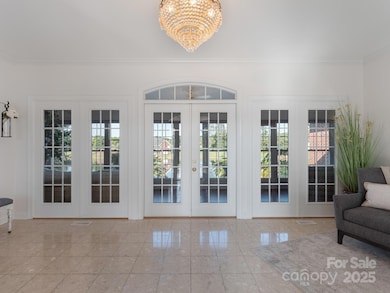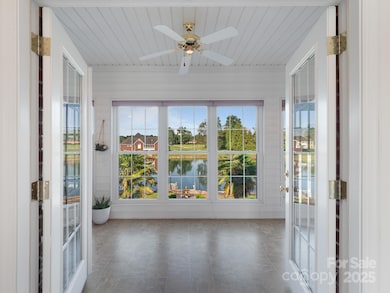6823 Manatee Dr Concord, NC 28025
Estimated payment $5,611/month
Highlights
- Waterfront
- Transitional Architecture
- Enclosed Glass Porch
- Marble Flooring
- Wine Refrigerator
- Cul-De-Sac
About This Home
ASSUMABLE LOAN! Amazing full brick, mini-mansion w/Elevator & Water View is straight out of a magazine! Located in upscale Lake Shore Estates, home is nestled on a stunning 1.64 acre cul-de-sac lot.The Main level features marble flooring in the entryway leading to an open Living Room w/granite fireplace surround & hearth.The Dining Room w/ tray ceiling has granite Butler's Bar while the remodeled Chef's kitchen features a granite Island,wine cooler & newer top of the line appliances. Master Suite boasts a tray ceilings, 2 large walk-in closets & primary bath w/shower, separate walk-in jetted tub & two water closets. Laundry includes newer Washer & Dryer! Room on the main provides ample SPACE FOR A 4th BEDROOM.The gigantic 2nd Living Quarters on lower level has an open Living Room,Full Bath,Kitchen,Den,Game Room, Gym & outside covered patio overlooking the scenic lake.The SHOW STOPPER is the lengthy Glass Sunroom that offers a gorgeous view of the lake. SELLER OFFERING HOME WARRANTY!
Home Details
Home Type
- Single Family
Est. Annual Taxes
- $5,493
Year Built
- Built in 2003
Lot Details
- Lot Dimensions are 136 x 95 x 297 x 214 x 351
- Waterfront
- Cul-De-Sac
- Level Lot
- Irrigation
- Cleared Lot
- Property is zoned CR
Parking
- 3 Car Attached Garage
- Garage Door Opener
- Driveway
Home Design
- Transitional Architecture
- Four Sided Brick Exterior Elevation
Interior Spaces
- 1.5-Story Property
- Wired For Data
- Bar Fridge
- Ceiling Fan
- Window Treatments
- French Doors
- Living Room with Fireplace
- Water Views
Kitchen
- Electric Oven
- Electric Cooktop
- Microwave
- Plumbed For Ice Maker
- Dishwasher
- Wine Refrigerator
- Disposal
Flooring
- Wood
- Linoleum
- Marble
- Tile
Bedrooms and Bathrooms
Laundry
- Laundry Room
- Dryer
- Washer
Finished Basement
- Interior and Exterior Basement Entry
- Basement Storage
Home Security
- Home Security System
- Intercom
Schools
- A.T. Allen Elementary School
- Mount Pleasant Middle School
- Mount Pleasant High School
Utilities
- Two cooling system units
- Central Heating and Cooling System
- Heat Pump System
- Propane
- Electric Water Heater
- Water Softener
- Septic Tank
- Cable TV Available
Additional Features
- Accessible Elevator Installed
- Enclosed Glass Porch
- Separate Entry Quarters
Community Details
- Lake Shore Estates Subdivision
Listing and Financial Details
- Assessor Parcel Number 5568-42-2087-0000
Map
Home Values in the Area
Average Home Value in this Area
Tax History
| Year | Tax Paid | Tax Assessment Tax Assessment Total Assessment is a certain percentage of the fair market value that is determined by local assessors to be the total taxable value of land and additions on the property. | Land | Improvement |
|---|---|---|---|---|
| 2024 | $5,493 | $824,790 | $107,000 | $717,790 |
| 2023 | $4,326 | $519,950 | $70,000 | $449,950 |
| 2022 | $4,326 | $519,950 | $70,000 | $449,950 |
| 2021 | $4,326 | $519,950 | $70,000 | $449,950 |
| 2020 | $4,326 | $519,950 | $70,000 | $449,950 |
| 2019 | $4,157 | $499,590 | $93,750 | $405,840 |
| 2018 | $4,057 | $499,590 | $93,750 | $405,840 |
| 2017 | $5,689 | $718,290 | $93,750 | $624,540 |
| 2016 | $5,689 | $680,880 | $93,750 | $587,130 |
| 2015 | -- | $680,880 | $93,750 | $587,130 |
| 2014 | -- | $680,880 | $93,750 | $587,130 |
Property History
| Date | Event | Price | Change | Sq Ft Price |
|---|---|---|---|---|
| 04/09/2025 04/09/25 | Price Changed | $925,000 | -0.6% | $139 / Sq Ft |
| 04/03/2025 04/03/25 | Price Changed | $931,000 | -2.0% | $140 / Sq Ft |
| 03/01/2025 03/01/25 | For Sale | $950,000 | +42.9% | $143 / Sq Ft |
| 05/24/2021 05/24/21 | Sold | $665,000 | +10.8% | $109 / Sq Ft |
| 04/07/2021 04/07/21 | Pending | -- | -- | -- |
| 04/01/2021 04/01/21 | For Sale | $600,000 | -- | $98 / Sq Ft |
Deed History
| Date | Type | Sale Price | Title Company |
|---|---|---|---|
| Warranty Deed | $665,000 | None Available | |
| Warranty Deed | $470,000 | None Available | |
| Warranty Deed | $400,000 | None Available | |
| Trustee Deed | $364,460 | None Available |
Mortgage History
| Date | Status | Loan Amount | Loan Type |
|---|---|---|---|
| Open | $532,000 | New Conventional | |
| Previous Owner | $407,822 | VA | |
| Previous Owner | $420,970 | VA | |
| Previous Owner | $320,000 | New Conventional | |
| Previous Owner | $240,000 | Credit Line Revolving | |
| Previous Owner | $81,000 | Credit Line Revolving |
Source: Canopy MLS (Canopy Realtor® Association)
MLS Number: 4221218
APN: 5568-42-2087-0000
- 5650 Miami Church Rd
- 7000 John Furr Rd
- 0 John Furr Rd Unit 1 CAR4096481
- 4641 Yellow Poplar Ln
- 4615 Yellow Poplar Ln
- 5796 Highway 200
- 5230 Club View Dr
- 5306 Club View Dr
- 00 John Furr Rd Unit 3
- 4561 Walden Pond Throughway
- 7210 Mission Rd
- Lot 4 Heathcliff Rd
- Lot 5 Heathcliff Rd
- Lot 2 Heathcliff Rd
- Lot 1 Heathcliff Rd
- Lot 3 Heathcliff Rd
- 4182 Heathcliff Rd
- 4815 Chadwick Dr
- 3855 N Carolina 200
- 5283 Fieldstone Dr
