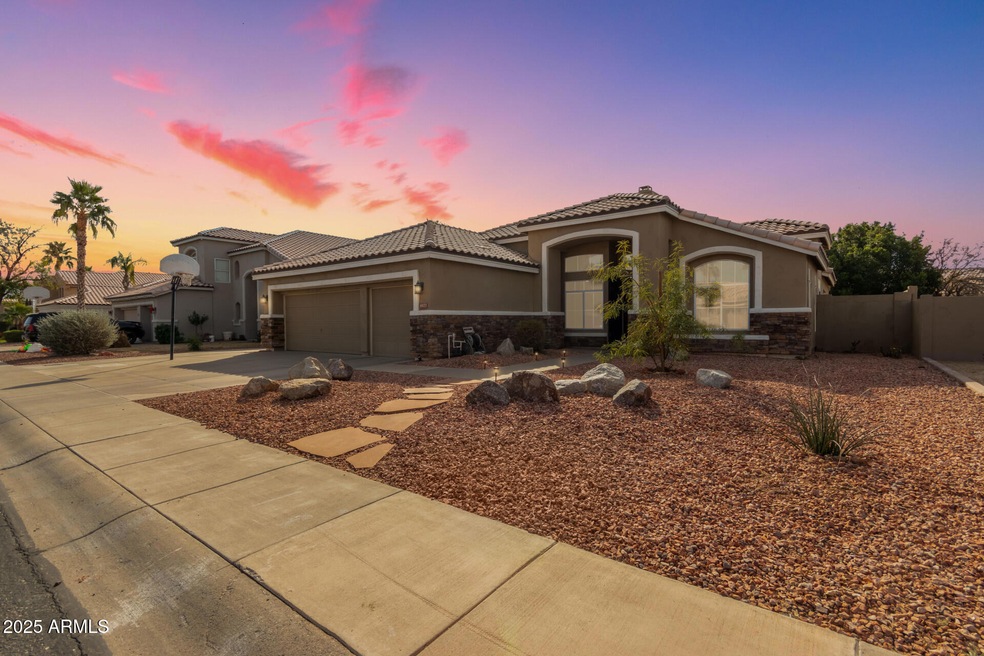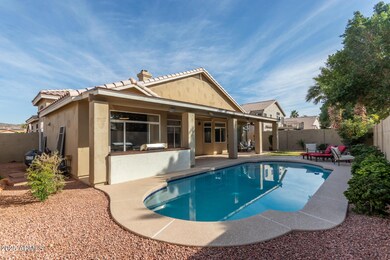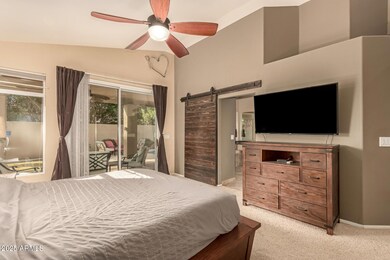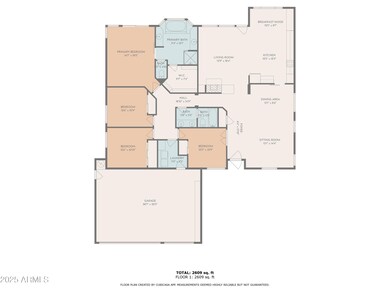
6823 W Williams Dr Glendale, AZ 85310
Hillcrest Ranch NeighborhoodHighlights
- Play Pool
- RV Gated
- Wood Flooring
- Copper Creek Elementary School Rated A
- Vaulted Ceiling
- Granite Countertops
About This Home
As of February 2025Welcome Home! IF... you are looking for a BEAUTIFUL, single-level home, with 4 bedrooms, a Pool, a 3-Car Garage with Built-In Cabinets AND an RV Gate with slab for additional parking, then LOOK NO FURTHER! But wait... there's more! When you drive up, you'll be impressed with the look of the stacked stone exterior. Walk in, and you'll find a ROOMY Living/Dining area, SPACIOUS family room, and a kitchen featuring granite counters, island, and TONS of cabinetry! More? How about a CLASSY primary bathroom with tile-surround shower and separate bathing tub. Go outside... and you'll see an EXPANSIVE covered patio, BBQ, SPARKLING play pool, ceiling fans and grass area. Add in a NEW A/C and Patio Roof (2024), newer tile roof (2016), & Ref/Wash/Dryer all stay, and you have just found YOUR new home! Evap Cooler in Garage
Last Agent to Sell the Property
RE/MAX Excalibur Brokerage Phone: 602-619-1868 License #SA103792000

Home Details
Home Type
- Single Family
Est. Annual Taxes
- $2,320
Year Built
- Built in 1992
Lot Details
- 8,200 Sq Ft Lot
- Desert faces the front and back of the property
- Block Wall Fence
- Front and Back Yard Sprinklers
- Sprinklers on Timer
- Grass Covered Lot
HOA Fees
- $112 Monthly HOA Fees
Parking
- 3 Car Garage
- 2 Open Parking Spaces
- Garage Door Opener
- RV Gated
Home Design
- Wood Frame Construction
- Tile Roof
- Stone Exterior Construction
- Stucco
Interior Spaces
- 2,080 Sq Ft Home
- 1-Story Property
- Vaulted Ceiling
- Ceiling Fan
- Double Pane Windows
- Family Room with Fireplace
Kitchen
- Eat-In Kitchen
- Breakfast Bar
- Built-In Microwave
- Kitchen Island
- Granite Countertops
Flooring
- Wood
- Carpet
- Tile
Bedrooms and Bathrooms
- 4 Bedrooms
- Primary Bathroom is a Full Bathroom
- 2 Bathrooms
- Dual Vanity Sinks in Primary Bathroom
- Bathtub With Separate Shower Stall
Pool
- Play Pool
- Pool Pump
Outdoor Features
- Covered patio or porch
- Built-In Barbecue
Schools
- Copper Creek Elementary School
- Hillcrest Middle School
- Mountain Ridge High School
Utilities
- Cooling System Updated in 2024
- Refrigerated Cooling System
- Heating Available
- High Speed Internet
- Cable TV Available
Listing and Financial Details
- Tax Lot 60
- Assessor Parcel Number 200-06-082
Community Details
Overview
- Association fees include ground maintenance
- Alpha Comm Mgmt Association, Phone Number (623) 825-7777
- Built by Shea
- Hillcrest Ranch Subdivision
Recreation
- Community Playground
- Bike Trail
Map
Home Values in the Area
Average Home Value in this Area
Property History
| Date | Event | Price | Change | Sq Ft Price |
|---|---|---|---|---|
| 02/19/2025 02/19/25 | Sold | $625,000 | 0.0% | $300 / Sq Ft |
| 01/13/2025 01/13/25 | Pending | -- | -- | -- |
| 01/10/2025 01/10/25 | For Sale | $624,888 | +62.4% | $300 / Sq Ft |
| 09/07/2018 09/07/18 | Sold | $384,900 | 0.0% | $185 / Sq Ft |
| 07/28/2018 07/28/18 | Pending | -- | -- | -- |
| 07/26/2018 07/26/18 | Price Changed | $384,900 | -1.1% | $185 / Sq Ft |
| 07/13/2018 07/13/18 | Price Changed | $389,000 | -1.4% | $187 / Sq Ft |
| 07/09/2018 07/09/18 | For Sale | $394,500 | -- | $190 / Sq Ft |
Tax History
| Year | Tax Paid | Tax Assessment Tax Assessment Total Assessment is a certain percentage of the fair market value that is determined by local assessors to be the total taxable value of land and additions on the property. | Land | Improvement |
|---|---|---|---|---|
| 2025 | $2,320 | $28,823 | -- | -- |
| 2024 | $2,299 | $27,450 | -- | -- |
| 2023 | $2,299 | $42,330 | $8,460 | $33,870 |
| 2022 | $2,238 | $32,480 | $6,490 | $25,990 |
| 2021 | $2,360 | $28,900 | $5,780 | $23,120 |
| 2020 | $2,334 | $28,010 | $5,600 | $22,410 |
| 2019 | $2,276 | $25,520 | $5,100 | $20,420 |
| 2018 | $2,219 | $24,720 | $4,940 | $19,780 |
| 2017 | $2,159 | $23,080 | $4,610 | $18,470 |
| 2016 | $2,033 | $22,260 | $4,450 | $17,810 |
| 2015 | $1,899 | $21,780 | $4,350 | $17,430 |
Mortgage History
| Date | Status | Loan Amount | Loan Type |
|---|---|---|---|
| Open | $325,000 | New Conventional | |
| Previous Owner | $401,761 | VA | |
| Previous Owner | $397,601 | VA | |
| Previous Owner | $902,200 | Commercial | |
| Previous Owner | $30,000 | Credit Line Revolving | |
| Previous Owner | $205,400 | New Conventional | |
| Previous Owner | $170,900 | Seller Take Back |
Deed History
| Date | Type | Sale Price | Title Company |
|---|---|---|---|
| Warranty Deed | $625,000 | North Star Title Insurance Age | |
| Warranty Deed | $384,900 | First American Title Insuran | |
| Special Warranty Deed | $216,300 | Chicago Title Insurance | |
| Cash Sale Deed | $216,300 | Chicago Title Insurance | |
| Warranty Deed | $199,500 | Capital Title Agency | |
| Interfamily Deed Transfer | -- | Capital Title Agency | |
| Joint Tenancy Deed | $179,900 | Equity Title Agency |
Similar Homes in Glendale, AZ
Source: Arizona Regional Multiple Listing Service (ARMLS)
MLS Number: 6802818
APN: 200-06-082
- 6821 W Donald Dr
- 22364 N 67th Dr
- 6920 W Via Montoya Dr
- 6623 W Robin Ln
- 6935 W Villa Chula
- 6529 W Via Montoya Dr
- 6528 W Via Montoya Dr
- 6891 W Via Del Sol Dr
- 7233 W Via Montoya Dr
- 21940 N 69th Dr
- 7140 W La Senda Dr
- 21960 N 70th Dr
- 21915 N 65th Ave
- 7142 W Foothill Dr
- 7214 W Crest Ln
- 7278 W Via Montoya Dr
- 21532 N 65th Ave
- 6900 W Pinnacle Peak Rd
- 6372 W Hill Ln
- 6576 W Lone Cactus Dr






