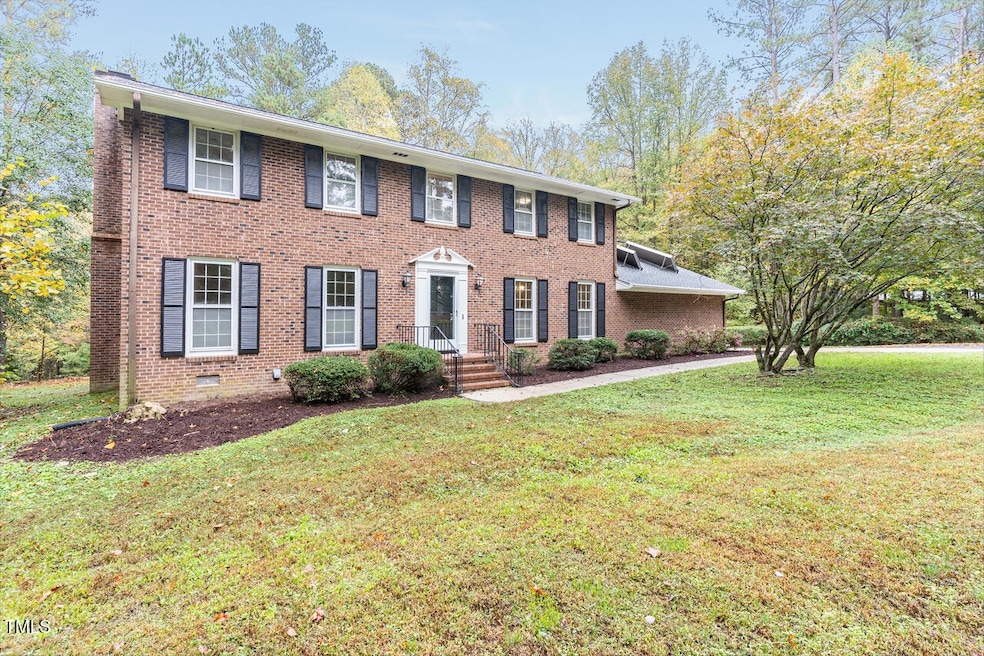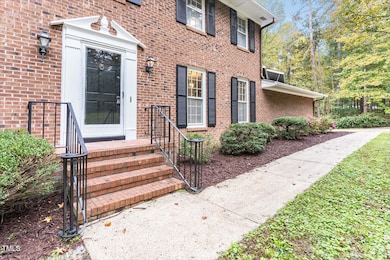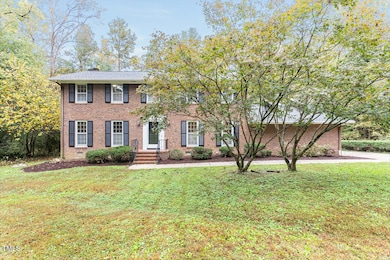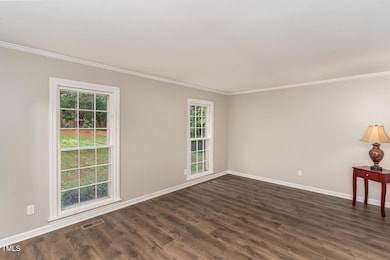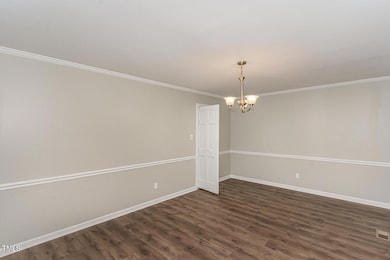
6824 Branton Dr Cary, NC 27519
West Cary NeighborhoodEstimated payment $9,533/month
Highlights
- View of Trees or Woods
- 4.39 Acre Lot
- Partially Wooded Lot
- Turner Creek Elementary School Rated A-
- Deck
- Williamsburg Architecture
About This Home
This property offers a unique blend of classic design and modern updates, making it an appealing choice for those seeking the best of both worlds. Sitting on 4.39 acres of land, this recently renovated house has a lot of options for subdividing. Currently zoned for R40 and contains a special ordinance allowing additional construction for worship spaces. Comfortable, spacious, and in a serene setting with no HOA. Located in west Cary, near Hwy 55 & High House Rd. Turn this classic brick Williamsburg-style house into your next home.
Home Details
Home Type
- Single Family
Est. Annual Taxes
- $5,553
Year Built
- Built in 1976 | Remodeled in 1978
Lot Details
- 4.39 Acre Lot
- Lot Dimensions are 82 x 68 x 408 x 129 x 355 x 199 x 662
- Partially Wooded Lot
- Many Trees
- Back Yard
Parking
- 2 Car Attached Garage
- 6 Open Parking Spaces
Home Design
- Williamsburg Architecture
- Brick Veneer
- Pillar, Post or Pier Foundation
- Raised Foundation
- Shingle Roof
Interior Spaces
- 2,458 Sq Ft Home
- 2-Story Property
- Bay Window
- Family Room with Fireplace
- L-Shaped Dining Room
- Views of Woods
Kitchen
- Electric Oven
- Free-Standing Electric Range
- Microwave
- Ice Maker
- Dishwasher
Flooring
- Ceramic Tile
- Luxury Vinyl Tile
Bedrooms and Bathrooms
- 3 Bedrooms
- Soaking Tub
Laundry
- Laundry in Kitchen
- Washer and Dryer
Home Security
- Storm Windows
- Storm Doors
Outdoor Features
- Deck
Schools
- Turner Creek Road Year Round Elementary School
- Salem Middle School
- Green Level High School
Utilities
- Forced Air Heating and Cooling System
- Heat Pump System
- Well
- Septic Tank
- Septic System
Community Details
- No Home Owners Association
- White Oak Estate Subdivision
Listing and Financial Details
- Assessor Parcel Number 0734623495
Map
Home Values in the Area
Average Home Value in this Area
Tax History
| Year | Tax Paid | Tax Assessment Tax Assessment Total Assessment is a certain percentage of the fair market value that is determined by local assessors to be the total taxable value of land and additions on the property. | Land | Improvement |
|---|---|---|---|---|
| 2024 | $5,553 | $890,929 | $585,000 | $305,929 |
| 2023 | $4,290 | $547,634 | $312,000 | $235,634 |
| 2022 | $3,975 | $547,634 | $312,000 | $235,634 |
| 2021 | $3,868 | $547,634 | $312,000 | $235,634 |
| 2020 | $3,804 | $547,634 | $312,000 | $235,634 |
| 2019 | $2,912 | $354,057 | $175,000 | $179,057 |
| 2018 | $0 | $354,057 | $175,000 | $179,057 |
| 2017 | $0 | $354,057 | $175,000 | $179,057 |
| 2016 | $2,486 | $354,057 | $175,000 | $179,057 |
| 2015 | $2,503 | $357,505 | $165,000 | $192,505 |
| 2014 | $2,372 | $357,505 | $165,000 | $192,505 |
Property History
| Date | Event | Price | Change | Sq Ft Price |
|---|---|---|---|---|
| 05/17/2024 05/17/24 | Rented | $3,200 | 0.0% | -- |
| 04/18/2024 04/18/24 | Price Changed | $3,200 | -1.5% | $1 / Sq Ft |
| 03/26/2024 03/26/24 | For Rent | $3,250 | +4.8% | -- |
| 12/18/2023 12/18/23 | Off Market | $3,100 | -- | -- |
| 05/03/2023 05/03/23 | Rented | $3,100 | 0.0% | -- |
| 05/02/2023 05/02/23 | Rented | $3,100 | +3.5% | -- |
| 04/26/2023 04/26/23 | For Rent | $2,995 | -- | -- |
Deed History
| Date | Type | Sale Price | Title Company |
|---|---|---|---|
| Warranty Deed | $551,000 | None Available | |
| Interfamily Deed Transfer | -- | None Available | |
| Deed | $85,000 | -- |
Mortgage History
| Date | Status | Loan Amount | Loan Type |
|---|---|---|---|
| Open | $440,800 | New Conventional |
Similar Homes in Cary, NC
Source: Doorify MLS
MLS Number: 10089671
APN: 0734.04-62-3495-000
- 104 Glenmore Rd
- 100 W Acres Crescent
- 109 Deer Valley Dr
- 509 Edgemore Ave
- 102 Caymus Ct
- 103 Caymus Ct
- 205 Caniff Ln
- 103 Ticonderoga Rd
- 437 Creekhurst Place
- 844 Cozy Oak Ave
- 2324 High House Rd
- 803 Landuff Ct
- 4121 Enfield Ridge Dr
- 112 Parkmeadow Dr
- 312 Alliance Cir
- 1204 Croydon Glen Ct
- 307 Parkmeadow Dr
- 102 Parkbranch Ln
- 500 Chandler Grant Dr
- 107 Myers Farm Ct
