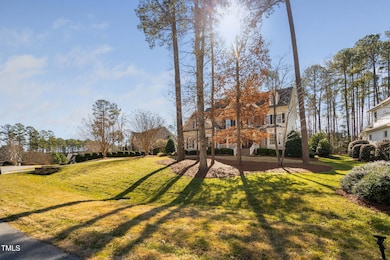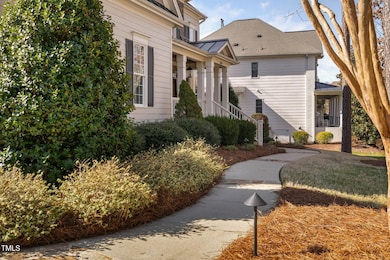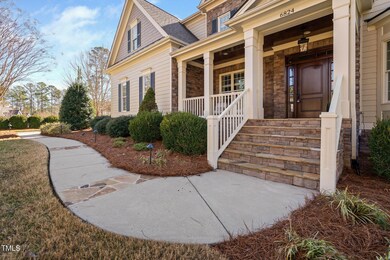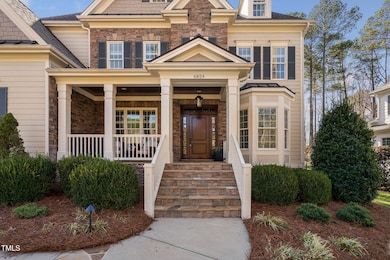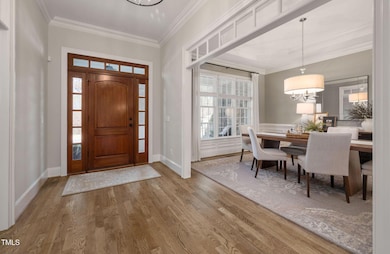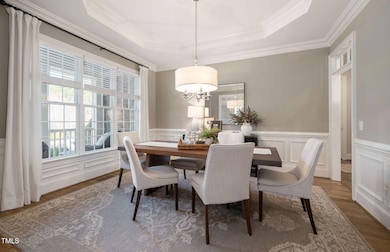
6824 Palaver Ln Cary, NC 27519
Green Level NeighborhoodHighlights
- 0.58 Acre Lot
- Open Floorplan
- Traditional Architecture
- White Oak Elementary School Rated A
- Clubhouse
- Wood Flooring
About This Home
As of April 2025Luxury, elegance, and craftsmanship define this stunning estate in the highly sought-after Copperleaf subdivision. Spanning 5,117 sq. ft., this meticulously maintained 6-bedroom, 5.5-bath home offers an exceptional floor plan with high-end finishes throughout.
Designed for both comfort and entertaining, this home features two bonus rooms, an executive office, and a main-floor guest suite. Custom built-in cabinetry, cozy reading nooks, and exquisite millwork add warmth and character to every space. The chef's kitchen flows seamlessly into the inviting living areas, while the mudroom provides practical convenience.
Outdoor living is a dream with a screened porch, patio, and firepit—all set on a .58-acre lot with the potential for a private pool. Or, take advantage of the community pool and amenities.
Copperleaf offers unparalleled convenience, located just 15 minutes from RDU Airport and Research Triangle Park (RTP) and only five minutes from I-540, providing easy access to all of Wake County and beyond. Everyday essentials, coffee shops, dining, and shopping are just a short drive away. Plus, residents enjoy proximity to top-rated schools, medical facilities, and a wealth of recreational and business services.
Home Details
Home Type
- Single Family
Est. Annual Taxes
- $12,463
Year Built
- Built in 2011 | Remodeled
Lot Details
- 0.58 Acre Lot
- North Facing Home
- Landscaped with Trees
- Back and Front Yard
HOA Fees
- $186 Monthly HOA Fees
Parking
- 3 Car Attached Garage
- Side Facing Garage
- Garage Door Opener
- 2 Open Parking Spaces
Home Design
- Traditional Architecture
- Raised Foundation
- Block Foundation
- Architectural Shingle Roof
- HardiePlank Type
- Stone Veneer
Interior Spaces
- 5,117 Sq Ft Home
- 3-Story Property
- Open Floorplan
- Built-In Features
- Bookcases
- Crown Molding
- Tray Ceiling
- Ceiling Fan
- Recessed Lighting
- Chandelier
- Blinds
- French Doors
- Mud Room
- Entrance Foyer
- Family Room with Fireplace
- Breakfast Room
- Dining Room
- Home Office
- Bonus Room
- Screened Porch
- Storage
- Basement
- Crawl Space
- Finished Attic
- Fire and Smoke Detector
Kitchen
- Eat-In Kitchen
- Butlers Pantry
- Built-In Oven
- Electric Oven
- Induction Cooktop
- Microwave
- Dishwasher
- Kitchen Island
- Quartz Countertops
Flooring
- Wood
- Carpet
- Ceramic Tile
Bedrooms and Bathrooms
- 6 Bedrooms
- Main Floor Bedroom
- Walk-In Closet
- Double Vanity
- Separate Shower in Primary Bathroom
- Soaking Tub
- Bathtub with Shower
- Walk-in Shower
Laundry
- Laundry Room
- Laundry on upper level
- Sink Near Laundry
Outdoor Features
- Fire Pit
Schools
- White Oak Elementary School
- Mills Park Middle School
- Green Level High School
Utilities
- Forced Air Heating and Cooling System
- Floor Furnace
- High Speed Internet
Listing and Financial Details
- Assessor Parcel Number 0724539640
Community Details
Overview
- Association fees include ground maintenance, storm water maintenance
- Copperleaf HOA Real Manage Association, Phone Number (866) 473-2573
- Copperleaf Subdivision
Amenities
- Clubhouse
Recreation
- Community Playground
- Community Pool
- Jogging Path
- Trails
Map
Home Values in the Area
Average Home Value in this Area
Property History
| Date | Event | Price | Change | Sq Ft Price |
|---|---|---|---|---|
| 04/09/2025 04/09/25 | Sold | $1,820,000 | +1.1% | $356 / Sq Ft |
| 02/22/2025 02/22/25 | Pending | -- | -- | -- |
| 02/19/2025 02/19/25 | For Sale | $1,800,000 | -- | $352 / Sq Ft |
Tax History
| Year | Tax Paid | Tax Assessment Tax Assessment Total Assessment is a certain percentage of the fair market value that is determined by local assessors to be the total taxable value of land and additions on the property. | Land | Improvement |
|---|---|---|---|---|
| 2024 | $12,463 | $1,483,983 | $340,000 | $1,143,983 |
| 2023 | $9,327 | $928,880 | $250,000 | $678,880 |
| 2022 | $8,979 | $928,880 | $250,000 | $678,880 |
| 2021 | $8,798 | $928,880 | $250,000 | $678,880 |
| 2020 | $8,844 | $928,880 | $250,000 | $678,880 |
| 2019 | $8,841 | $823,897 | $170,000 | $653,897 |
| 2018 | $8,295 | $823,897 | $170,000 | $653,897 |
| 2017 | $7,971 | $823,897 | $170,000 | $653,897 |
| 2016 | $7,851 | $823,897 | $170,000 | $653,897 |
| 2015 | $7,823 | $792,605 | $156,000 | $636,605 |
| 2014 | $7,375 | $792,605 | $156,000 | $636,605 |
Mortgage History
| Date | Status | Loan Amount | Loan Type |
|---|---|---|---|
| Previous Owner | $139,875 | Purchase Money Mortgage |
Deed History
| Date | Type | Sale Price | Title Company |
|---|---|---|---|
| Warranty Deed | $1,820,000 | Navigate Title | |
| Warranty Deed | $187,000 | None Available | |
| Warranty Deed | $186,500 | None Available |
Similar Homes in the area
Source: Doorify MLS
MLS Number: 10077337
APN: 0724.04-53-9640-000
- 6829 Palaver Ln
- 105 Jessfield Place
- 1013 Timber Mist Ct
- 7825 Green Hope School Rd
- 809 Timber Mist Ct
- 1021 Ferson Rd
- 301 Crayton Oak Dr
- 824 Timber Mist Ct
- 828 Timber Mist Ct
- 720 Shell Bank Ct
- 1040 Austin Pond Dr
- 212 Listening Ridge Ln
- 948 Uprock Dr
- 504 Crooked Pine Dr
- 316 Hilliard Forest Dr
- 541 Lauren Ann Dr
- 1705 Clydner Dr
- 2613 Stonington Dr
- 804 Heathered Farm Way
- 2012 Clydner Dr

