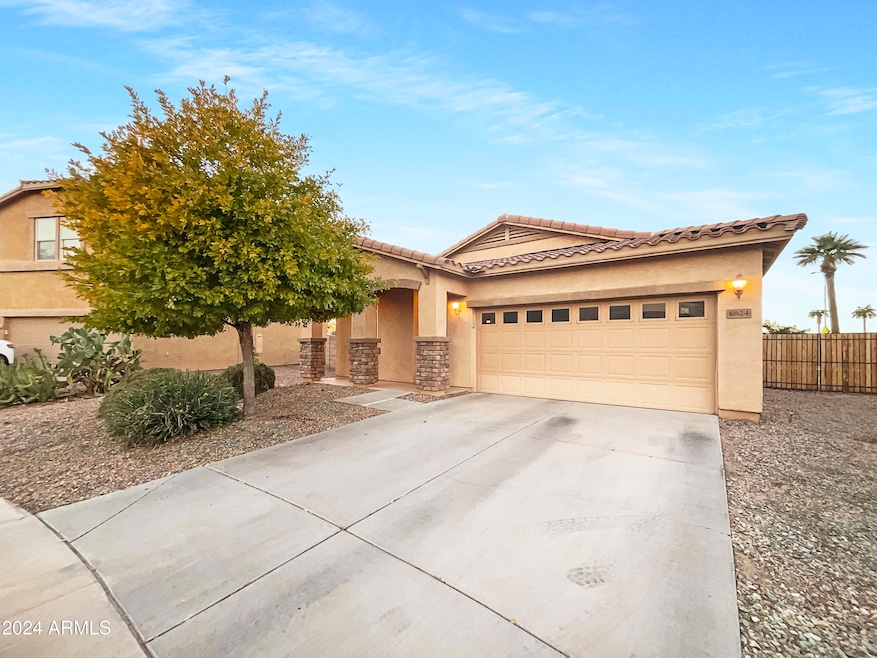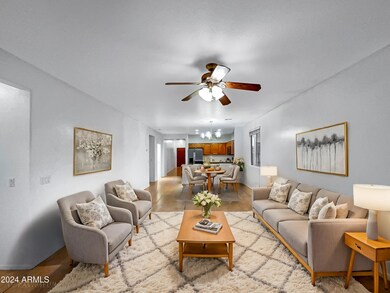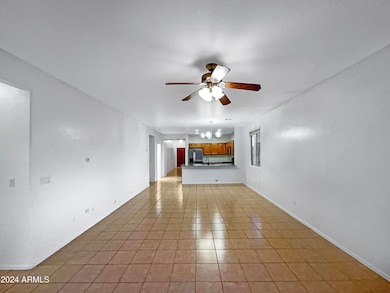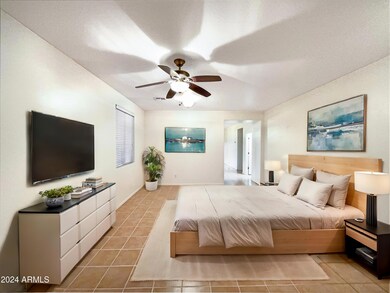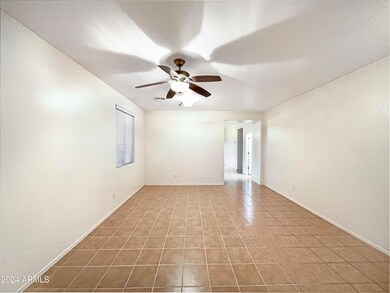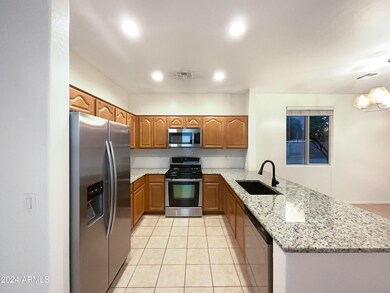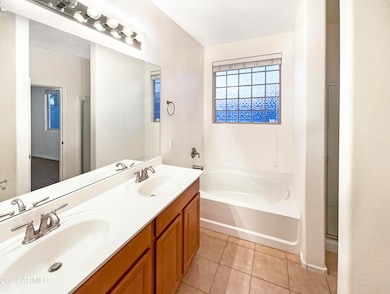
6824 S 74th Ln Laveen, AZ 85339
Laveen NeighborhoodHighlights
- Outdoor Fireplace
- Dual Vanity Sinks in Primary Bathroom
- Breakfast Bar
- Phoenix Coding Academy Rated A
- Cooling Available
- Security System Owned
About This Home
As of March 2025Seller may consider buyer concessions if made in an offer. Welcome to this beautifully designed home. The interior is adorned with a neutral color paint scheme that enhances the all stainless steel appliances. The kitchen is a chef's delight featuring an accent backsplash. The primary bathroom is a sanctuary, equipped with double sinks and a separate tub and shower for ultimate relaxation. Step outside to a covered patio, perfect for entertaining, and a fenced-in backyard offering plenty of privacy. This home is a must-see. Come and explore the unique features and make this house your new home.
Last Agent to Sell the Property
Opendoor Brokerage, LLC Brokerage Email: homes@opendoor.com License #BR586929000
Co-Listed By
Opendoor Brokerage, LLC Brokerage Email: homes@opendoor.com License #SA692411000
Home Details
Home Type
- Single Family
Est. Annual Taxes
- $2,200
Year Built
- Built in 2008
Lot Details
- 9,852 Sq Ft Lot
- Block Wall Fence
- Artificial Turf
- Grass Covered Lot
HOA Fees
- $75 Monthly HOA Fees
Parking
- 2 Car Garage
Home Design
- Wood Frame Construction
- Tile Roof
- Stucco
Interior Spaces
- 1,914 Sq Ft Home
- 1-Story Property
- 1 Fireplace
- Tile Flooring
- Security System Owned
- Washer and Dryer Hookup
Kitchen
- Breakfast Bar
- Built-In Microwave
Bedrooms and Bathrooms
- 4 Bedrooms
- Primary Bathroom is a Full Bathroom
- 2 Bathrooms
- Dual Vanity Sinks in Primary Bathroom
- Bathtub With Separate Shower Stall
Outdoor Features
- Outdoor Fireplace
Schools
- Desert Meadows Elementary School
- Trailside Point Elementary Middle School
- Betty Fairfax High School
Utilities
- Cooling Available
- Heating System Uses Natural Gas
Community Details
- Association fees include ground maintenance
- Trailside Point Home Association, Phone Number (602) 437-4777
- Laveen Farms Unit 3 Subdivision
Listing and Financial Details
- Tax Lot 231
- Assessor Parcel Number 104-84-572
Map
Home Values in the Area
Average Home Value in this Area
Property History
| Date | Event | Price | Change | Sq Ft Price |
|---|---|---|---|---|
| 03/19/2025 03/19/25 | Sold | $419,000 | 0.0% | $219 / Sq Ft |
| 03/02/2025 03/02/25 | Pending | -- | -- | -- |
| 02/06/2025 02/06/25 | Price Changed | $419,000 | -1.4% | $219 / Sq Ft |
| 12/19/2024 12/19/24 | Price Changed | $425,000 | -1.2% | $222 / Sq Ft |
| 11/19/2024 11/19/24 | For Sale | $430,000 | +133.1% | $225 / Sq Ft |
| 05/31/2016 05/31/16 | Sold | $184,500 | 0.0% | $96 / Sq Ft |
| 04/15/2016 04/15/16 | Pending | -- | -- | -- |
| 03/08/2016 03/08/16 | For Sale | $184,500 | +130.6% | $96 / Sq Ft |
| 05/10/2012 05/10/12 | Sold | $80,000 | +6.7% | $42 / Sq Ft |
| 12/29/2011 12/29/11 | Price Changed | $75,000 | -68.9% | $39 / Sq Ft |
| 11/23/2011 11/23/11 | Pending | -- | -- | -- |
| 11/04/2011 11/04/11 | For Sale | $241,000 | -- | $126 / Sq Ft |
Tax History
| Year | Tax Paid | Tax Assessment Tax Assessment Total Assessment is a certain percentage of the fair market value that is determined by local assessors to be the total taxable value of land and additions on the property. | Land | Improvement |
|---|---|---|---|---|
| 2025 | $2,200 | $15,823 | -- | -- |
| 2024 | $2,159 | $15,069 | -- | -- |
| 2023 | $2,159 | $28,570 | $5,710 | $22,860 |
| 2022 | $2,093 | $21,100 | $4,220 | $16,880 |
| 2021 | $2,110 | $21,430 | $4,280 | $17,150 |
| 2020 | $2,054 | $19,370 | $3,870 | $15,500 |
| 2019 | $2,059 | $17,510 | $3,500 | $14,010 |
| 2018 | $1,959 | $15,970 | $3,190 | $12,780 |
| 2017 | $1,852 | $13,720 | $2,740 | $10,980 |
| 2016 | $1,758 | $13,620 | $2,720 | $10,900 |
| 2015 | $1,767 | $12,530 | $2,500 | $10,030 |
Mortgage History
| Date | Status | Loan Amount | Loan Type |
|---|---|---|---|
| Previous Owner | $161,500 | New Conventional | |
| Previous Owner | $18,450 | Unknown | |
| Previous Owner | $168,000 | New Conventional | |
| Previous Owner | $127,000 | Purchase Money Mortgage | |
| Previous Owner | $2,000 | Unknown | |
| Previous Owner | $52,000 | Unknown | |
| Previous Owner | $224,315 | FHA | |
| Previous Owner | $221,063 | FHA |
Deed History
| Date | Type | Sale Price | Title Company |
|---|---|---|---|
| Warranty Deed | $419,000 | Os National | |
| Warranty Deed | $374,400 | Os National | |
| Warranty Deed | $184,500 | First American Title Ins Co | |
| Warranty Deed | $120,120 | Driggs Title Agency Inc | |
| Quit Claim Deed | -- | None Available | |
| Quit Claim Deed | -- | None Available | |
| Cash Sale Deed | $80,000 | Fidelity National Title Ins | |
| Special Warranty Deed | $224,534 | Commerce Title Company |
Similar Homes in the area
Source: Arizona Regional Multiple Listing Service (ARMLS)
MLS Number: 6785857
APN: 104-84-572
- 7433 W Darrel Rd
- 7504 S 75th Dr
- 7580 W Darrel Rd
- 7657 W Minton St
- 7643 W Park St
- 7664 W Minton St
- 7646 W Park St
- 7706 W Minton St
- 7429 S 76th Ln
- 7425 S 76th Ln
- 7327 S 76th Ln
- 7420 S 76th Ln
- 7421 S 76th Ln
- 7654 W Park St
- 7642 W Park St
- 7651 W Park St
- 7638 W Park St
- 7319 S 76th Ln
- 7659 W Park St
- 7718 W Minton St
