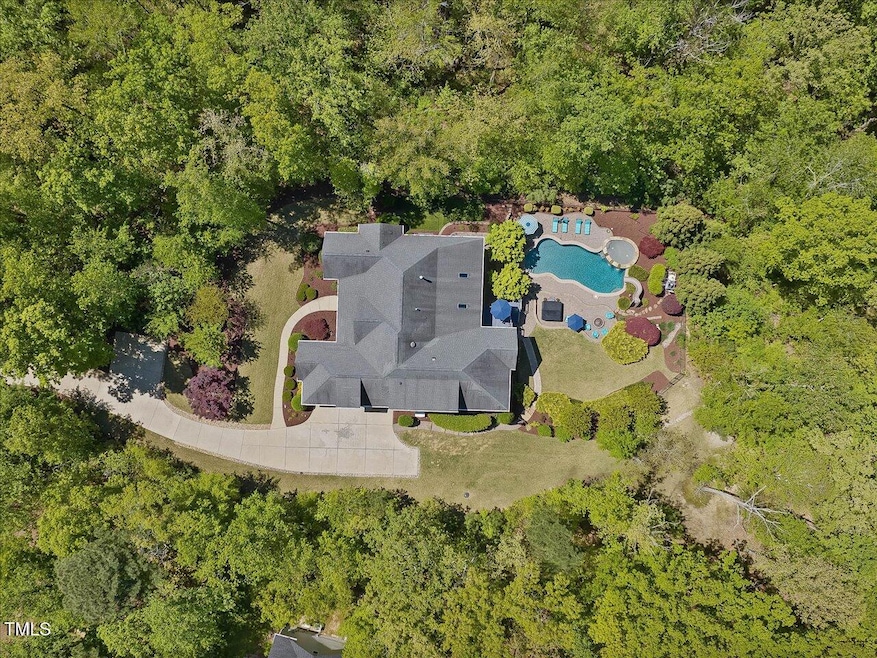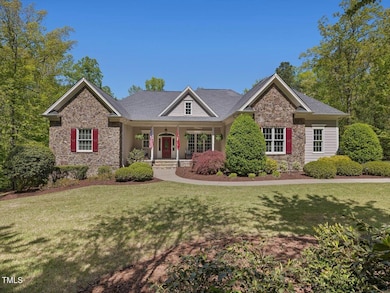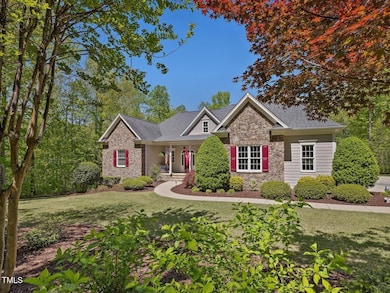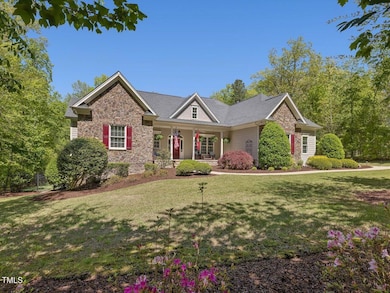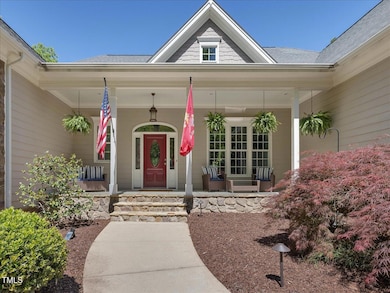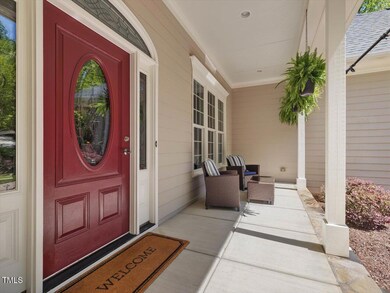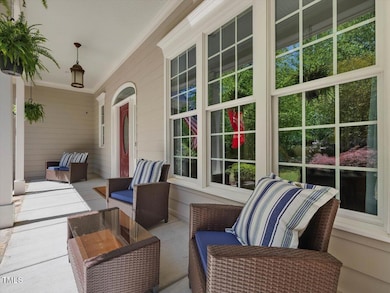6824 Wood Forest Dr Cary, NC 27519
West Cary NeighborhoodEstimated payment $16,633/month
Highlights
- Heated In Ground Pool
- Finished Room Over Garage
- 3.73 Acre Lot
- Turner Creek Elementary School Rated A-
- View of Trees or Woods
- Open Floorplan
About This Home
Discover timeless elegance and modern comfort in this private Cary 3.73 acre estate. Nestled on a beautifully landscaped lot with a fenced yard and saltwater pool, this custom home offers refined finishes, open-concept living, and extensive updates throughout. The main level features hardwood floors, 12-ft ceilings, a chef's kitchen with Jenn-Air appliances, and a luxurious owner's suite with a spa-style bath and custom closet. Also on the main floor you'll find two additional guest bedrooms with a Jack and Jill bath. Entertain year-round in the 3-season room featuring EZE Breeze panels, updated flooring and beautiful skylights. Upstairs you will find an additional guest bedroom with a beautifully tiled full bath and a large bonus room with wet bar and custom storage and built-ins. Downstairs is a fully finished basement that is absolutely perfect for entertaining. A second kitchen awaits with beautiful cabinets and granite counters. A large rec room is big enough for the whole family and features doors out to the backyard oasis. You'll also find a gym, music room, multiple flex rooms and additional bathrooms. This home would be perfect for in-laws or multi-generational living. The outdoor entertaining area is where this home shines - large patio spaces, inground heated salt water pool with waterfall, tanning shelf and slide! Landscaping lighting, tiki bar and above ground hot tub - something for everyone! Note that property is 6,224 finished square feet, including basement gym and flex room with bar (793 sq.ft) finished/renovated without a permit. Call today for a private showing of this amazing property!
Home Details
Home Type
- Single Family
Est. Annual Taxes
- $9,074
Year Built
- Built in 2011
Lot Details
- 3.73 Acre Lot
- Property fronts a private road
- Wrought Iron Fence
- Landscaped
- Partially Wooded Lot
- Many Trees
- Back Yard Fenced
Parking
- 3 Car Attached Garage
- Finished Room Over Garage
- Side Facing Garage
Home Design
- Traditional Architecture
- Brick or Stone Mason
- Block Foundation
- Shingle Roof
- Radon Mitigation System
- Stone
Interior Spaces
- 3-Story Property
- Open Floorplan
- Wet Bar
- Bookcases
- Bar
- Crown Molding
- Smooth Ceilings
- Ceiling Fan
- Chandelier
- Gas Fireplace
- Entrance Foyer
- Family Room with Fireplace
- 2 Fireplaces
- Breakfast Room
- Dining Room
- Home Office
- Recreation Room
- Bonus Room
- Screened Porch
- Home Gym
- Views of Woods
- Unfinished Attic
Kitchen
- Self-Cleaning Oven
- Gas Cooktop
- Range Hood
- Microwave
- Dishwasher
- Kitchen Island
- Granite Countertops
Flooring
- Wood
- Tile
- Luxury Vinyl Tile
Bedrooms and Bathrooms
- 4 Bedrooms
- Primary Bedroom on Main
- Walk-In Closet
- In-Law or Guest Suite
- Private Water Closet
- Separate Shower in Primary Bathroom
- Soaking Tub
- Walk-in Shower
Laundry
- Laundry Room
- Laundry on main level
Finished Basement
- Heated Basement
- Walk-Out Basement
- Basement Fills Entire Space Under The House
- Interior and Exterior Basement Entry
Pool
- Heated In Ground Pool
- In Ground Spa
- Saltwater Pool
- Waterfall Pool Feature
Outdoor Features
- Deck
- Patio
- Fire Pit
- Exterior Lighting
- Outdoor Storage
Schools
- Turner Creek Road Year Round Elementary School
- Salem Middle School
- Green Level High School
Utilities
- Forced Air Zoned Heating and Cooling System
- Heat Pump System
- Power Generator
- Well
- Water Heater
- Septic Tank
- High Speed Internet
Community Details
- No Home Owners Association
- Page Wood Forest Subdivision
Listing and Financial Details
- Assessor Parcel Number 0733632658
Map
Home Values in the Area
Average Home Value in this Area
Tax History
| Year | Tax Paid | Tax Assessment Tax Assessment Total Assessment is a certain percentage of the fair market value that is determined by local assessors to be the total taxable value of land and additions on the property. | Land | Improvement |
|---|---|---|---|---|
| 2024 | $9,074 | $1,458,036 | $408,000 | $1,050,036 |
| 2023 | $5,782 | $738,956 | $168,000 | $570,956 |
| 2022 | $5,357 | $738,956 | $168,000 | $570,956 |
| 2021 | $5,065 | $717,921 | $168,000 | $549,921 |
| 2020 | $4,981 | $717,921 | $168,000 | $549,921 |
| 2019 | $5,433 | $662,806 | $198,000 | $464,806 |
| 2018 | $4,994 | $662,806 | $198,000 | $464,806 |
| 2017 | $4,733 | $662,806 | $198,000 | $464,806 |
| 2016 | $4,636 | $662,806 | $198,000 | $464,806 |
| 2015 | -- | $606,247 | $187,200 | $419,047 |
| 2014 | $4,009 | $595,427 | $187,200 | $408,227 |
Property History
| Date | Event | Price | Change | Sq Ft Price |
|---|---|---|---|---|
| 04/21/2025 04/21/25 | For Sale | $2,850,000 | +103.6% | $458 / Sq Ft |
| 12/15/2023 12/15/23 | Off Market | $1,400,000 | -- | -- |
| 10/27/2021 10/27/21 | Sold | $1,400,000 | +7.7% | $227 / Sq Ft |
| 09/06/2021 09/06/21 | Pending | -- | -- | -- |
| 09/02/2021 09/02/21 | For Sale | $1,300,000 | -- | $211 / Sq Ft |
Deed History
| Date | Type | Sale Price | Title Company |
|---|---|---|---|
| Special Warranty Deed | -- | None Listed On Document | |
| Special Warranty Deed | -- | None Listed On Document | |
| Warranty Deed | $1,400,000 | None Available | |
| Interfamily Deed Transfer | -- | None Available | |
| Special Warranty Deed | $120,000 | None Available | |
| Trustee Deed | $145,600 | None Available | |
| Warranty Deed | $186,000 | None Available | |
| Warranty Deed | $160,000 | None Available | |
| Warranty Deed | $150,000 | None Available | |
| Warranty Deed | -- | None Available |
Mortgage History
| Date | Status | Loan Amount | Loan Type |
|---|---|---|---|
| Previous Owner | $128,500 | Credit Line Revolving | |
| Previous Owner | $1,400,000 | VA | |
| Previous Owner | $307,750 | New Conventional | |
| Previous Owner | $350,000 | Commercial | |
| Previous Owner | $200,000 | Commercial | |
| Previous Owner | $100,000 | Credit Line Revolving | |
| Previous Owner | $410,200 | New Conventional | |
| Previous Owner | $31,000 | Credit Line Revolving | |
| Previous Owner | $417,000 | Construction | |
| Previous Owner | $176,700 | Purchase Money Mortgage |
Source: Doorify MLS
MLS Number: 10090625
APN: 0733.04-63-2658-000
- 2310 Nutting Ln
- 7210 Roberts Rd
- 2020 Battlewood Rd
- 2109 Henniker St
- 6716 Valley Woods Ln
- 2200 Wild Apple Ct
- 2002 Patapsco Dr
- 1215 Corkery Ridge Ct
- 2208 Walden Creek Dr
- 1207 Corkery Ridge Ct
- 117 Whitehaven Ln
- 2217 Holtwood Way
- 2221 Holtwood Way
- 2412 Castleburg Dr
- 1911 Housatonic Ct
- 312 Alliance Cir
- 705 Blue Pointe Path
- 333 Parlier Dr
- 337 Parlier Dr
- 2043 White Pond Ct
