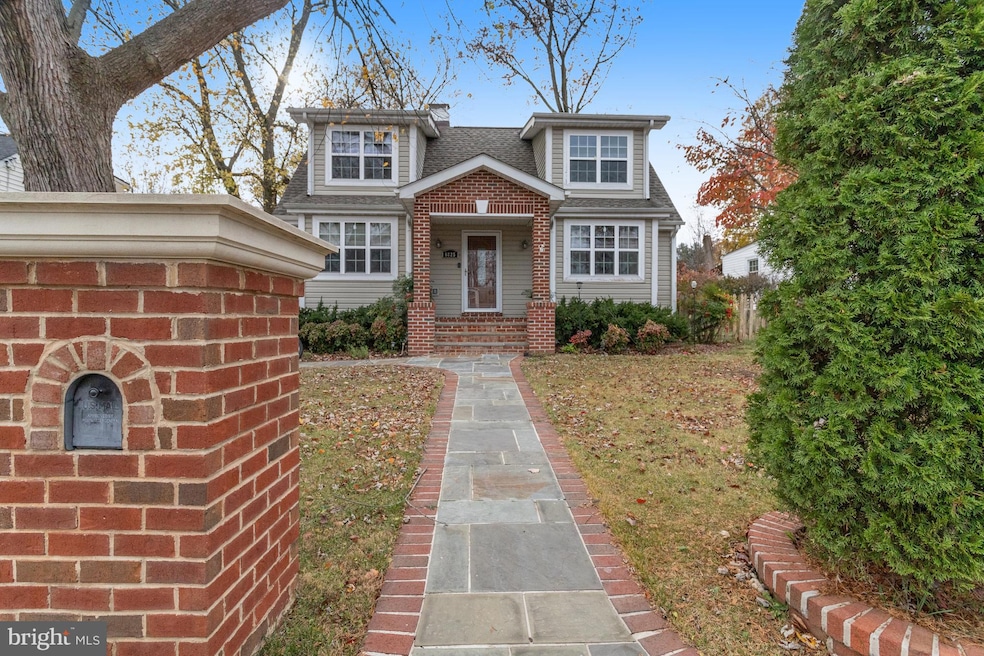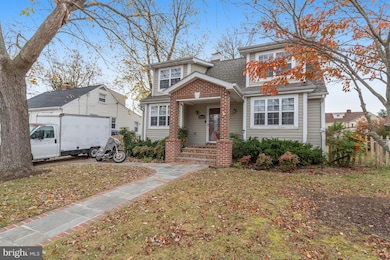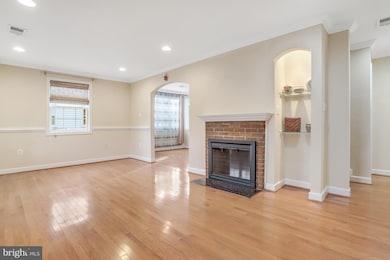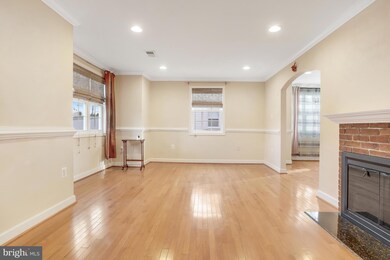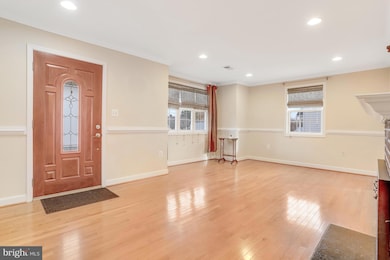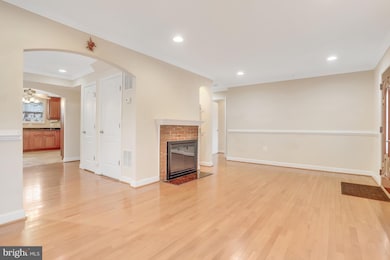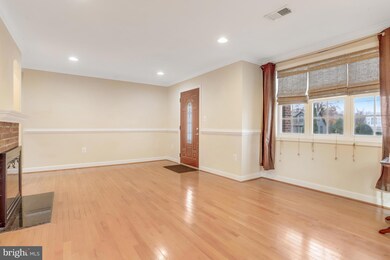
6825 Barrett Rd Falls Church, VA 22042
West Falls Church NeighborhoodHighlights
- Cape Cod Architecture
- No HOA
- 90% Forced Air Heating and Cooling System
- 1 Fireplace
About This Home
As of January 2025Welcome to 6825 Barrett Rd, a beautifully maintained 3-bedroom, 3-bathroom home located in the heart of Falls Church. Situated in a good neighborhood, this inviting residence offers both comfort and convenience.
The home features hardwood floors throughout, creating a warm and timeless appeal. The spacious kitchen is a chef's dream, complete with modern stainless steel appliances, a stunning granite countertop, and ample cabinet space. The adjoining dining area flows seamlessly into a cozy living room with a fireplace, perfect for relaxing evenings.
Step outside to enjoy the expansive backyard, offering plenty of room for outdoor activities, gardening, or entertaining guests.
This home is not only charming but also highly accessible, making it easy to reach local amenities, schools, and commuter routes. If you're looking for a perfect blend of style, comfort, and location, 6825 Barrett Rd is the ideal place to call home.
Home Details
Home Type
- Single Family
Est. Annual Taxes
- $8,473
Year Built
- Built in 1951
Lot Details
- 7,202 Sq Ft Lot
- Property is zoned 140
Home Design
- Cape Cod Architecture
- Brick Exterior Construction
- Architectural Shingle Roof
- Vinyl Siding
Interior Spaces
- 1,592 Sq Ft Home
- Property has 2 Levels
- 1 Fireplace
- Crawl Space
Bedrooms and Bathrooms
Parking
- 2 Parking Spaces
- 2 Driveway Spaces
Utilities
- 90% Forced Air Heating and Cooling System
- Natural Gas Water Heater
Community Details
- No Home Owners Association
- Bel Air Subdivision
Listing and Financial Details
- Tax Lot 394
- Assessor Parcel Number 0504 20 0394
Map
Home Values in the Area
Average Home Value in this Area
Property History
| Date | Event | Price | Change | Sq Ft Price |
|---|---|---|---|---|
| 01/31/2025 01/31/25 | Sold | $750,000 | 0.0% | $471 / Sq Ft |
| 12/27/2024 12/27/24 | Pending | -- | -- | -- |
| 11/24/2024 11/24/24 | For Sale | $750,000 | +11.9% | $471 / Sq Ft |
| 02/08/2024 02/08/24 | Sold | $670,008 | +3.1% | $421 / Sq Ft |
| 01/11/2024 01/11/24 | For Sale | $650,000 | -- | $408 / Sq Ft |
Tax History
| Year | Tax Paid | Tax Assessment Tax Assessment Total Assessment is a certain percentage of the fair market value that is determined by local assessors to be the total taxable value of land and additions on the property. | Land | Improvement |
|---|---|---|---|---|
| 2024 | $9,028 | $719,560 | $294,000 | $425,560 |
| 2023 | $8,697 | $719,560 | $294,000 | $425,560 |
| 2022 | $9,010 | $738,670 | $254,000 | $484,670 |
| 2021 | $8,245 | $661,740 | $229,000 | $432,740 |
| 2020 | $7,736 | $616,130 | $204,000 | $412,130 |
| 2019 | $7,488 | $594,130 | $182,000 | $412,130 |
| 2018 | $6,449 | $560,800 | $172,000 | $388,800 |
| 2017 | $6,776 | $547,800 | $159,000 | $388,800 |
| 2016 | $6,365 | $513,000 | $153,000 | $360,000 |
| 2015 | $5,990 | $499,150 | $153,000 | $346,150 |
| 2014 | $5,933 | $495,150 | $149,000 | $346,150 |
Mortgage History
| Date | Status | Loan Amount | Loan Type |
|---|---|---|---|
| Open | $450,000 | New Conventional | |
| Closed | $450,000 | New Conventional | |
| Previous Owner | $569,506 | New Conventional | |
| Previous Owner | $417,000 | New Conventional | |
| Previous Owner | $441,849 | FHA | |
| Previous Owner | $340,000 | New Conventional | |
| Previous Owner | $20,000 | Stand Alone Second | |
| Previous Owner | $272,000 | New Conventional | |
| Previous Owner | $134,800 | New Conventional |
Deed History
| Date | Type | Sale Price | Title Company |
|---|---|---|---|
| Gift Deed | -- | Realty Title | |
| Gift Deed | -- | Realty Title | |
| Deed | $750,000 | First American Title | |
| Deed | $750,000 | First American Title | |
| Deed | $670,008 | First American Title | |
| Special Warranty Deed | -- | None Listed On Document | |
| Warranty Deed | $456,000 | -- | |
| Special Warranty Deed | -- | -- | |
| Trustee Deed | $191,219 | -- | |
| Warranty Deed | $340,000 | -- | |
| Deed | $139,000 | -- |
Similar Homes in Falls Church, VA
Source: Bright MLS
MLS Number: VAFX2198252
APN: 0504-20-0394
- 3120 Chepstow Ln
- 6929 Westmoreland Rd
- 3126 Headrow Cir
- 3015 Greenway Blvd
- 3141 Chepstow Ln
- 6907 Kenfig Dr
- 6902 Westcott Rd
- 6935 Regent Ln
- 6724 Westlawn Dr
- 3134 Manor Rd
- 2933 Marshall St
- 3005 Westcott St
- 6812 Beechview Dr
- 6822 Kincaid Ave
- 3246 Blundell Rd
- 2946 Woodlawn Ave
- 6813 Chestnut Ave
- 3215 Cofer Rd
- 3101 Holmes Run Rd
- 6731 Nicholson Rd
