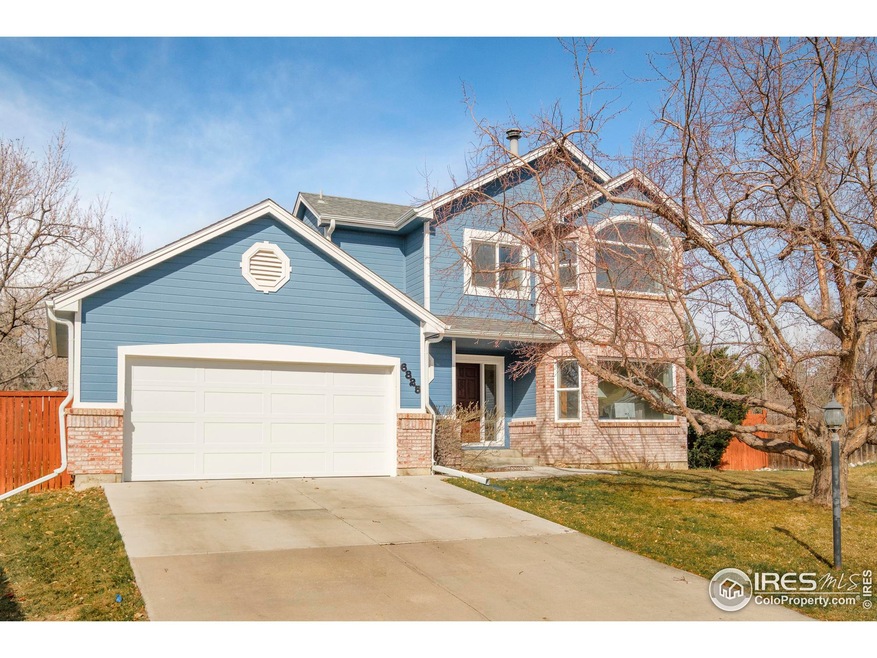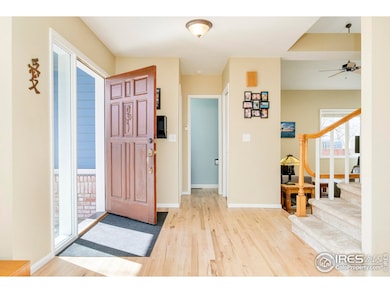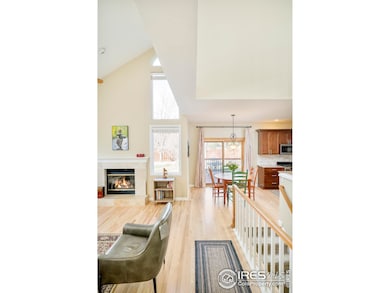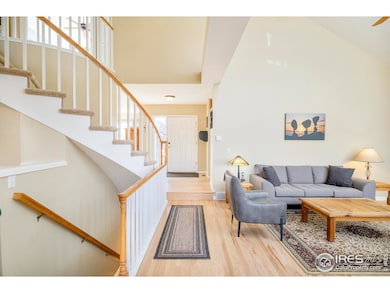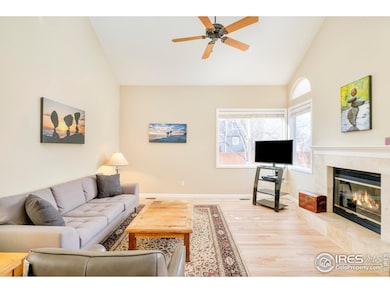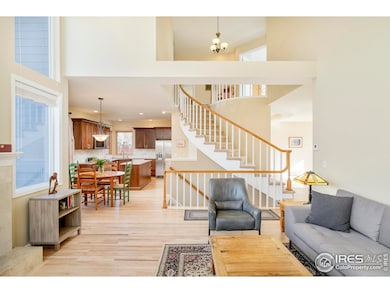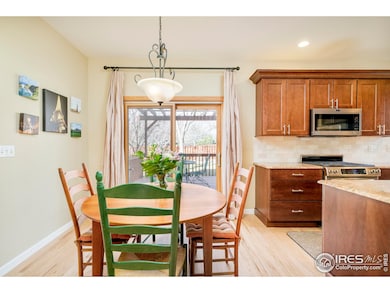
6825 Bugle Ct Boulder, CO 80301
Gunbarrel NeighborhoodEstimated payment $6,936/month
Highlights
- Spa
- Open Floorplan
- Deck
- Heatherwood Elementary School Rated A-
- Fireplace in Primary Bedroom
- Contemporary Architecture
About This Home
Situated on a serene cul-de-sac near open space, this Red Fox Hills home is poised in a prime Gunbarrel location. Enter into a spacious layout with new hardwood flooring throughout the main level. Vaulted ceilings expand the scale of a bright living area warmed by a fireplace. The newly renovated kitchen boasts stainless steel appliances, a center island and a breakfast nook with outdoor connectivity to a deck with a pergola. A formal dining room with a classic chandelier adds elegance. The three upper-level bedrooms are newly carpeted, and the large primary suite includes a spacious spa-like bathroom. The fully finished basement hosts an entertainment area, a fourth bedroom and a newly remodeled 3/4 bath. Enjoy outdoor relaxation in a large, park-like backyard with easy access to the community pool. An east-facing driveway leads to an attached 2-car garage. Ideally located near North Boulder trails and Twin Lakes, this home offers proximity to schools, the grocery store, post office and coffee shops.
Home Details
Home Type
- Single Family
Est. Annual Taxes
- $7,379
Year Built
- Built in 1990
Lot Details
- 0.32 Acre Lot
- Cul-De-Sac
- East Facing Home
- Fenced
- Level Lot
- Sprinkler System
- Property is zoned RR
HOA Fees
- $54 Monthly HOA Fees
Parking
- 2 Car Attached Garage
- Garage Door Opener
Home Design
- Contemporary Architecture
- Brick Veneer
- Wood Frame Construction
- Wood Roof
Interior Spaces
- 3,077 Sq Ft Home
- 2-Story Property
- Open Floorplan
- Cathedral Ceiling
- Multiple Fireplaces
- Double Sided Fireplace
- Gas Fireplace
- Window Treatments
- Family Room
- Dining Room
- Home Office
- Basement Fills Entire Space Under The House
- Radon Detector
Kitchen
- Eat-In Kitchen
- Gas Oven or Range
- Microwave
- Dishwasher
Flooring
- Wood
- Carpet
Bedrooms and Bathrooms
- 4 Bedrooms
- Fireplace in Primary Bedroom
- Walk-In Closet
- Spa Bath
Laundry
- Laundry on main level
- Washer and Dryer Hookup
Outdoor Features
- Spa
- Deck
- Patio
- Exterior Lighting
Schools
- Heatherwood Elementary School
- Platt Middle School
- Fairview High School
Utilities
- Forced Air Heating and Cooling System
Listing and Financial Details
- Assessor Parcel Number R0088017
Community Details
Overview
- Red Fox Hills Subdivision
Recreation
- Community Pool
Map
Home Values in the Area
Average Home Value in this Area
Tax History
| Year | Tax Paid | Tax Assessment Tax Assessment Total Assessment is a certain percentage of the fair market value that is determined by local assessors to be the total taxable value of land and additions on the property. | Land | Improvement |
|---|---|---|---|---|
| 2024 | $7,257 | $79,864 | $36,033 | $43,831 |
| 2023 | $7,257 | $79,864 | $39,718 | $43,831 |
| 2022 | $6,079 | $62,355 | $29,565 | $32,790 |
| 2021 | $5,796 | $64,150 | $30,416 | $33,734 |
| 2020 | $5,199 | $56,885 | $26,598 | $30,287 |
| 2019 | $5,120 | $56,885 | $26,598 | $30,287 |
| 2018 | $4,764 | $52,330 | $22,176 | $30,154 |
| 2017 | $4,622 | $57,853 | $24,517 | $33,336 |
| 2016 | $4,175 | $45,873 | $20,457 | $25,416 |
| 2015 | $3,964 | $41,424 | $21,572 | $19,852 |
| 2014 | $3,860 | $41,424 | $21,572 | $19,852 |
Property History
| Date | Event | Price | Change | Sq Ft Price |
|---|---|---|---|---|
| 03/21/2025 03/21/25 | For Sale | $1,125,000 | -- | $366 / Sq Ft |
Deed History
| Date | Type | Sale Price | Title Company |
|---|---|---|---|
| Warranty Deed | $521,930 | Land Title Guarantee Company | |
| Warranty Deed | $500,000 | Land Title | |
| Interfamily Deed Transfer | -- | Land Title Guarantee Company | |
| Warranty Deed | $194,500 | -- | |
| Interfamily Deed Transfer | -- | -- | |
| Warranty Deed | $239,500 | Land Title |
Mortgage History
| Date | Status | Loan Amount | Loan Type |
|---|---|---|---|
| Open | $385,000 | New Conventional | |
| Closed | $274,111 | New Conventional | |
| Closed | $322,000 | New Conventional | |
| Closed | $326,500 | New Conventional | |
| Previous Owner | $402,000 | Unknown | |
| Previous Owner | $402,000 | Unknown | |
| Previous Owner | $400,000 | Purchase Money Mortgage | |
| Previous Owner | $215,100 | Purchase Money Mortgage | |
| Previous Owner | $23,000 | Credit Line Revolving | |
| Previous Owner | $215,500 | No Value Available |
Similar Homes in Boulder, CO
Source: IRES MLS
MLS Number: 1029022
APN: 1463114-20-005
- 4663 Quail Creek Ln
- 4547 Tally Ho Trail
- 4505 Carter Trail
- 4808 Brandon Creek Dr
- 4828 Twin Lakes Rd Unit 6
- 4840 Twin Lakes Rd Unit 7
- 4866 Brandon Creek Dr
- 6545 Kalua Rd Unit 203D
- 6505 Kalua Rd Unit 204B
- 4940 Carter Ct Unit C
- 4935 Twin Lakes Rd Unit 26
- 4529 Barnacle Ct
- 4527 Barnacle Ct
- 4862 Silver Sage Ct
- 7034 Indian Peaks Trail
- 7155 Rustic Trail
- 4945 Twin Lakes Rd Unit 39
- 4945 Twin Lakes Rd Unit 44
- 6485 Barnacle Ct
- 7087 Indian Peaks Trail
