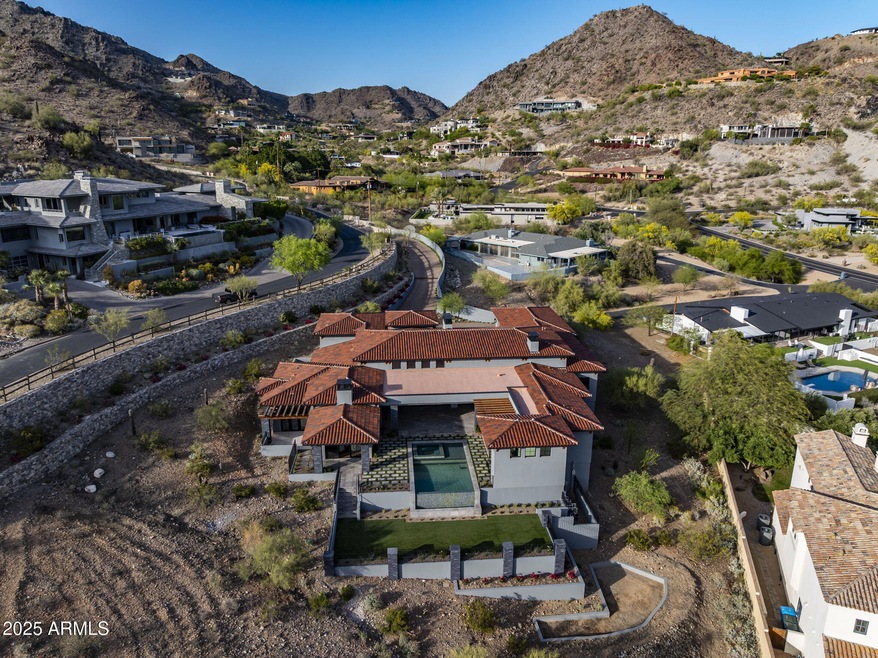
6825 N 39th Place Paradise Valley, AZ 85253
Camelback East Village NeighborhoodEstimated payment $45,594/month
Highlights
- Gated with Attendant
- Heated Spa
- 1.04 Acre Lot
- Phoenix Coding Academy Rated A
- City Lights View
- Vaulted Ceiling
About This Home
Now move-in-ready with furnishings available!
Perched high on the mountain in a 24-hour guard-gated enclave, this brand-new luxury home sits on a private 1+ acre lot with breathtaking city light views.
Designed for seamless indoor / outdoor living, it features a heated glass tile pool and spa, Cristallo Quartzite slabs, and Distinctive Custom Cabinetry throughout. One of the only new hillside homes with a level grass yard, it offers rare functionality.
Inside, enjoy four ensuite bedrooms, a glass-walled exercise room, a study / office, and a 3-car garage with room for lifts.
The attached guest suite has a private entrance, patio, and stunning views. Wolf & SubZero appliances, full Crestron / Lutron system, automated pocketed blinds, Pella doors and windows, and nine security cameras.
Home Details
Home Type
- Single Family
Est. Annual Taxes
- $17,165
Year Built
- Built in 2025 | Under Construction
Lot Details
- 1.04 Acre Lot
- Desert faces the front and back of the property
- Wrought Iron Fence
- Block Wall Fence
- Front and Back Yard Sprinklers
- Sprinklers on Timer
- Private Yard
- Grass Covered Lot
HOA Fees
- $908 Monthly HOA Fees
Parking
- 3 Car Garage
- Garage ceiling height seven feet or more
- Heated Garage
Home Design
- Designed by Brissette Architects
- Wood Frame Construction
- Spray Foam Insulation
- Tile Roof
Interior Spaces
- 6,209 Sq Ft Home
- 1-Story Property
- Vaulted Ceiling
- Ceiling Fan
- 2 Fireplaces
- ENERGY STAR Qualified Windows with Low Emissivity
- City Lights Views
Kitchen
- Breakfast Bar
- Built-In Microwave
- ENERGY STAR Qualified Appliances
- Kitchen Island
Flooring
- Wood
- Tile
Bedrooms and Bathrooms
- 4 Bedrooms
- Primary Bathroom is a Full Bathroom
- 4.5 Bathrooms
- Dual Vanity Sinks in Primary Bathroom
- Bathtub With Separate Shower Stall
Eco-Friendly Details
- ENERGY STAR Qualified Equipment
Pool
- Heated Spa
- Heated Pool
- Pool Pump
Outdoor Features
- Outdoor Storage
- Built-In Barbecue
Schools
- Biltmore Preparatory Academy Elementary And Middle School
- Camelback High School
Utilities
- Cooling Available
- Heating System Uses Natural Gas
- Tankless Water Heater
Listing and Financial Details
- Tax Lot 7
- Assessor Parcel Number 164-03-128
Community Details
Overview
- Association fees include ground maintenance, street maintenance
- Aam Association, Phone Number (602) 957-9191
- Built by DNP Homes Inc.
- Lincoln 40 Subdivision, Custom Floorplan
Recreation
- Bike Trail
Security
- Gated with Attendant
Map
Home Values in the Area
Average Home Value in this Area
Tax History
| Year | Tax Paid | Tax Assessment Tax Assessment Total Assessment is a certain percentage of the fair market value that is determined by local assessors to be the total taxable value of land and additions on the property. | Land | Improvement |
|---|---|---|---|---|
| 2025 | $17,165 | $132,028 | -- | -- |
| 2024 | $10,847 | $125,741 | -- | -- |
| 2023 | $10,847 | $117,450 | $117,450 | $0 |
| 2022 | $10,421 | $74,850 | $74,850 | $0 |
| 2021 | $10,675 | $79,755 | $79,755 | $0 |
| 2020 | $10,415 | $66,135 | $66,135 | $0 |
| 2019 | $10,398 | $63,330 | $63,330 | $0 |
| 2018 | $11,846 | $73,110 | $73,110 | $0 |
| 2017 | $11,388 | $72,000 | $72,000 | $0 |
| 2016 | $10,947 | $63,630 | $63,630 | $0 |
| 2015 | $10,981 | $65,344 | $65,344 | $0 |
Property History
| Date | Event | Price | Change | Sq Ft Price |
|---|---|---|---|---|
| 02/04/2025 02/04/25 | For Sale | $7,750,000 | -- | $1,248 / Sq Ft |
Deed History
| Date | Type | Sale Price | Title Company |
|---|---|---|---|
| Warranty Deed | $725,000 | Fidelity Natl Ttl Agcy Inc | |
| Special Warranty Deed | $650,000 | Fidelity Natl Ttl Phoenix Nc |
Similar Homes in Paradise Valley, AZ
Source: Arizona Regional Multiple Listing Service (ARMLS)
MLS Number: 6815617
APN: 164-03-128
- 6850 N 39th Place
- 6900 N 39th Place Unit 9
- 6602 N 40th St
- 3800 E Lincoln Dr Unit 37
- 3800 E Lincoln Dr Unit 54
- 3800 E Lincoln Dr Unit 7
- 3800 E Lincoln Dr Unit 23
- 3800 E Lincoln Dr Unit 55
- 3800 E Lincoln Dr Unit 42
- 6554 N 40th Place
- 3955 E Sierra Vista Dr
- 3980 E Sierra Vista Dr
- 3965 E Sierra Vista Dr
- 7036 N 40th St Unit 179
- 7150 N 40th St Unit 11
- 7140 N 40th St Unit 12
- 7120 N Clearwater Pkwy Unit 185
- 7120 N Clearwater Pkwy
- 4202 E Lamar Rd
- 4202 E Lamar Rd






