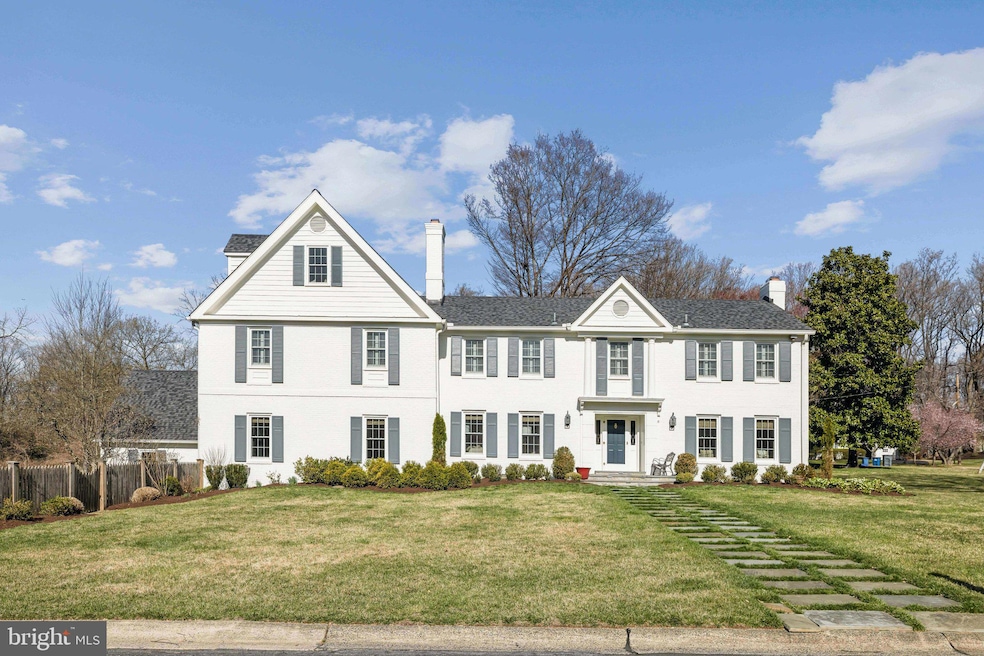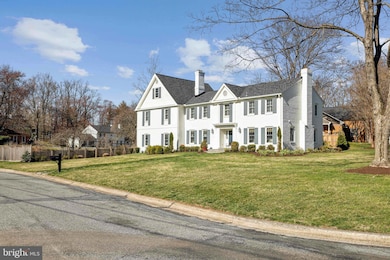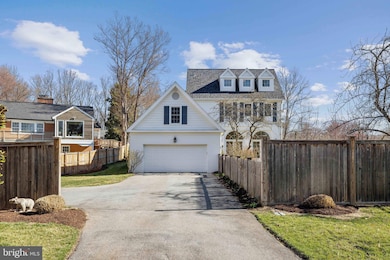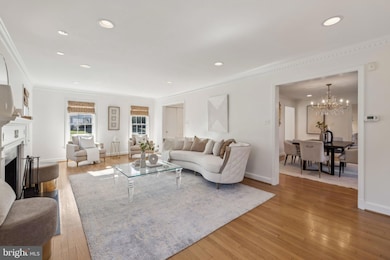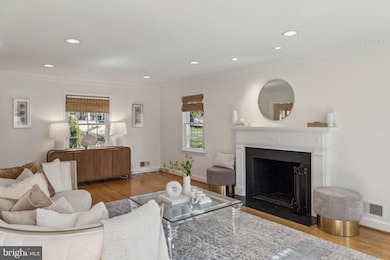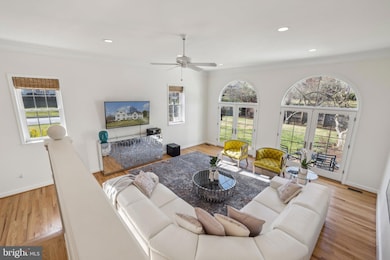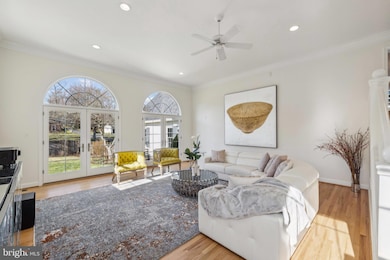
6825 Newbold Dr Bethesda, MD 20817
Drumaldry NeighborhoodEstimated payment $13,208/month
Highlights
- Traditional Architecture
- Space For Rooms
- Corner Lot
- Burning Tree Elementary School Rated A
- 3 Fireplaces
- No HOA
About This Home
Nestled on a spacious, well-manicured corner lot in the sought-after McCrillis Gardens neighborhood, this beautifully updated 5 bedroom, 6 bath all brick home offers classic elegance with modern updates. Thoughtfully maintained and move-in ready, this home provides both comfort and convenience in a prime Bethesda location.
Step inside to find sun-filled living spaces, gleaming hardwood floors, and timeless architectural details. The inviting living room features a fireplace and oversized windows that flood the space with natural light. Across the foyer, a separate sitting room with its own fireplace offers a cozy retreat. Don’t miss the great room - perfect for entertaining!
The renovated kitchen is a standout, featuring custom cabinetry, quartz countertops, a marble backsplash, and high-end stainless steel appliances. A large, glass-enclosed walk-in pantry provides exceptional storage, keeping everything neatly tucked away.
Upstairs, the spacious primary suite is a true sanctuary, featuring two custom walk-in closets and a luxurious en-suite bath with dual vanities and custom cabinetry. A bay window nook within the bathroom offers the perfect space for a vanity. Additional bedrooms include walk-in closets and en-suite or adjacent bathrooms, plus a dedicated office for added flexibility.
The lower level offers a comfortable rec room, additional office space, a laundry room, half bath, and custom built-ins for extra storage. Outside, the expansive, beautifully landscaped yard provides plenty of space to relax, entertain, or play.
Recent updates include fresh interior and exterior paint (2024), brand-new Pella windows and doors (2024), and newer HVAC systems (1 and 3 yrs old). With a two-car garage and easy access to downtown Bethesda, top-rated schools (Whitman HS District), shopping, dining, and scenic trails, this home offers the best of suburban living just minutes from the city.
Home Details
Home Type
- Single Family
Est. Annual Taxes
- $17,848
Year Built
- Built in 1968
Lot Details
- 0.47 Acre Lot
- Partially Fenced Property
- Corner Lot
- Property is zoned R200
Parking
- 2 Car Attached Garage
- 4 Driveway Spaces
- Oversized Parking
Home Design
- Traditional Architecture
- Georgian Architecture
- Brick Exterior Construction
- Permanent Foundation
- Slab Foundation
Interior Spaces
- 4,810 Sq Ft Home
- Property has 3 Levels
- 3 Fireplaces
- French Doors
- Disposal
Bedrooms and Bathrooms
- 5 Bedrooms
Finished Basement
- Heated Basement
- Basement Fills Entire Space Under The House
- Shelving
- Space For Rooms
- Basement Windows
Home Security
- Motion Detectors
- Carbon Monoxide Detectors
- Fire and Smoke Detector
- Flood Lights
Outdoor Features
- Exterior Lighting
Schools
- Burning Tree Elementary School
- Thomas W. Pyle Middle School
- Walt Whitman High School
Utilities
- Humidifier
- Zoned Heating and Cooling System
- Vented Exhaust Fan
- Programmable Thermostat
- 60 Gallon+ Natural Gas Water Heater
- Cable TV Available
Community Details
- No Home Owners Association
- Bradley Manor Subdivision
Listing and Financial Details
- Tax Lot 1
- Assessor Parcel Number 160700670806
Map
Home Values in the Area
Average Home Value in this Area
Tax History
| Year | Tax Paid | Tax Assessment Tax Assessment Total Assessment is a certain percentage of the fair market value that is determined by local assessors to be the total taxable value of land and additions on the property. | Land | Improvement |
|---|---|---|---|---|
| 2024 | $17,848 | $1,475,000 | $893,300 | $581,700 |
| 2023 | $16,401 | $1,411,533 | $0 | $0 |
| 2022 | $10,865 | $1,348,067 | $0 | $0 |
| 2021 | $14,141 | $1,284,600 | $850,900 | $433,700 |
| 2020 | $7,234 | $1,284,600 | $850,900 | $433,700 |
| 2019 | $7,071 | $1,284,600 | $850,900 | $433,700 |
| 2018 | $14,594 | $1,330,000 | $810,400 | $519,600 |
| 2017 | $6,703 | $1,298,033 | $0 | $0 |
| 2016 | -- | $1,266,067 | $0 | $0 |
| 2015 | $11,836 | $1,234,100 | $0 | $0 |
| 2014 | $11,836 | $1,198,867 | $0 | $0 |
Property History
| Date | Event | Price | Change | Sq Ft Price |
|---|---|---|---|---|
| 04/03/2025 04/03/25 | For Sale | $2,100,000 | +7.7% | $437 / Sq Ft |
| 07/29/2024 07/29/24 | Sold | $1,950,000 | -2.3% | $337 / Sq Ft |
| 05/28/2024 05/28/24 | Price Changed | $1,995,000 | -0.2% | $344 / Sq Ft |
| 05/28/2024 05/28/24 | Price Changed | $1,999,000 | -4.6% | $345 / Sq Ft |
| 04/30/2024 04/30/24 | For Sale | $2,095,000 | -- | $362 / Sq Ft |
Deed History
| Date | Type | Sale Price | Title Company |
|---|---|---|---|
| Deed | $1,950,000 | First American Title | |
| Deed | $940,000 | -- |
Mortgage History
| Date | Status | Loan Amount | Loan Type |
|---|---|---|---|
| Open | $1,170,000 | New Conventional | |
| Previous Owner | $360,000 | Credit Line Revolving | |
| Previous Owner | $700,000 | Unknown |
Similar Homes in Bethesda, MD
Source: Bright MLS
MLS Number: MDMC2170604
APN: 07-00670806
- 7029 Longwood Dr
- 6801 Newbold Dr
- 6745 Newbold Dr
- 6958 Renita Ln
- 7000 Longwood Dr
- 7022 Renita Ln
- 6821 Silver Linden St
- 6934 Viceroy Alley
- 6909 Renita Ln
- 6817 Silver Linden St
- 9926 Derbyshire Ln
- 7016 Bradley Blvd
- 9305 Burning Tree Rd
- 9113 Redwood Ave
- 7201 Thomas Branch Dr
- 9213 Friars Rd
- 7209 Arrowood Rd
- 7034 Artesa Ln
- 7504 Glennon Dr
- 6917 Renita Ln
