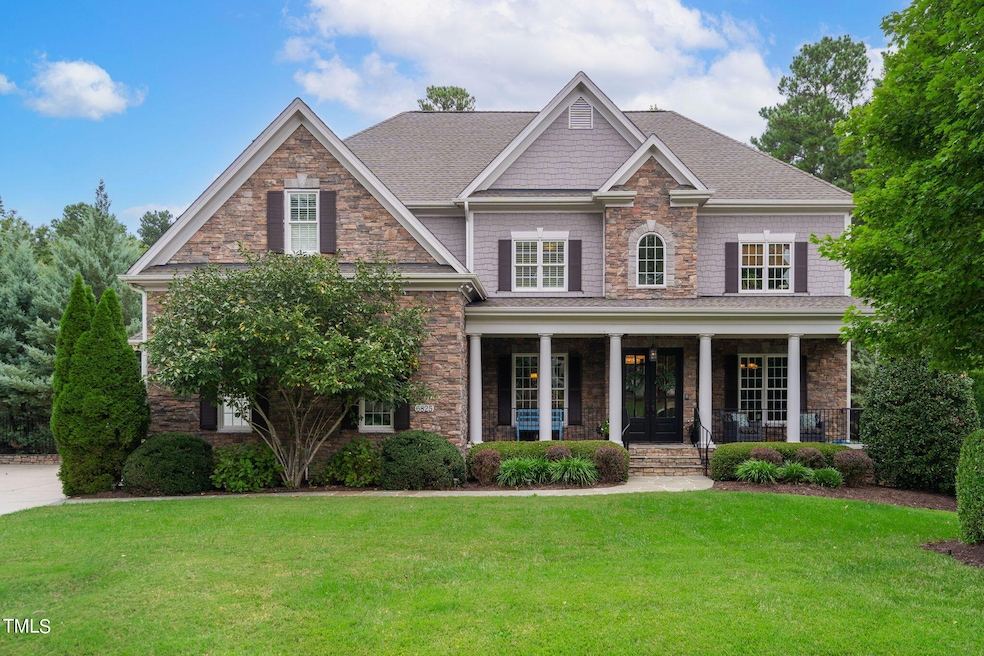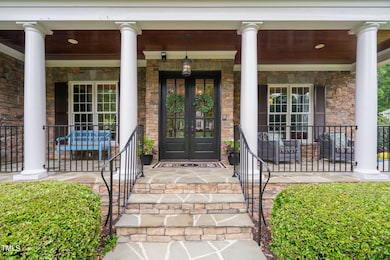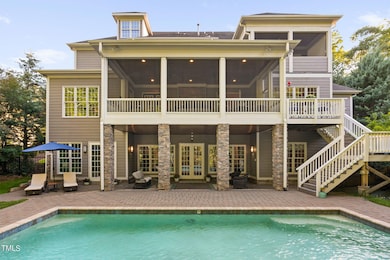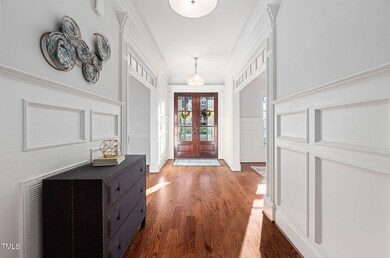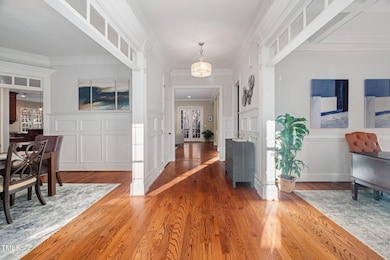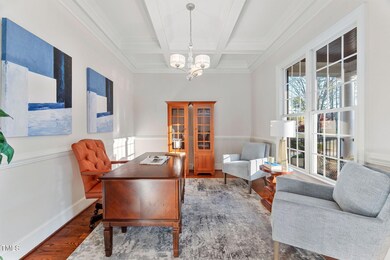
6825 Palaver Ln Cary, NC 27519
Green Level NeighborhoodHighlights
- Home Theater
- In Ground Pool
- Built-In Refrigerator
- White Oak Elementary School Rated A
- Two Primary Bedrooms
- 0.51 Acre Lot
About This Home
As of February 2025NEW UPDATES... MUST SEE! Stunning Copperleaf open-concept home has so much to offer, including spacious flexible rooms, perfect for multi-generational living, featuring first and second floor primary suites with walk-in closets and full bathrooms.
This home showcases family-friendly options and relaxing outdoor gathering spaces. Private pool on fenced-in wooded lot. Modern recreation area with adjacent kitchen and media room with projector and movie/gaming screen. Potential for multiple home offices wired for Google and ATT high-speed fiber. Energy-efficient and smart technology in new electric hot water/booster system and HVAC unit with smart thermostat and central air cleaner. Programmable thermostats on each floor. Whole-house security system with wi-fi cameras and motion sensors. Other property details include well-maintained hardwoods, well-appointed kitchen, extensive storage, and three-car garage. Life at Copperleaf, a well amenitized community, features pool and playground, as well as neighborhood trails connecting to the Tobacco Trail and walk/bike trail to highly rated White Oak Elementary School.
Home Details
Home Type
- Single Family
Est. Annual Taxes
- $14,721
Year Built
- Built in 2011
Lot Details
- 0.51 Acre Lot
- Landscaped
- Private Lot
- Irrigation Equipment
- Many Trees
- Back Yard Fenced and Front Yard
HOA Fees
- $186 Monthly HOA Fees
Parking
- 3 Car Attached Garage
- Inside Entrance
- Front Facing Garage
- Side Facing Garage
- Garage Door Opener
- Private Driveway
- 2 Open Parking Spaces
Home Design
- Transitional Architecture
- Traditional Architecture
- Permanent Foundation
- Shingle Roof
- Stone Veneer
Interior Spaces
- 2-Story Property
- Built-In Features
- Bookcases
- Crown Molding
- Coffered Ceiling
- Smooth Ceilings
- High Ceiling
- Ceiling Fan
- Recessed Lighting
- Chandelier
- Double Sided Fireplace
- Gas Log Fireplace
- Mud Room
- Entrance Foyer
- Family Room with Fireplace
- Living Room
- Breakfast Room
- Dining Room
- Home Theater
- Recreation Room
- Bonus Room
- Game Room
- Screened Porch
- Storage
- Neighborhood Views
- Unfinished Attic
Kitchen
- Eat-In Kitchen
- Butlers Pantry
- Built-In Oven
- Gas Range
- Microwave
- Built-In Refrigerator
- Dishwasher
- Wine Refrigerator
- Stainless Steel Appliances
- Kitchen Island
Flooring
- Wood
- Carpet
- Tile
Bedrooms and Bathrooms
- 7 Bedrooms
- Main Floor Bedroom
- Double Master Bedroom
- Walk-In Closet
- In-Law or Guest Suite
- Double Vanity
- Whirlpool Bathtub
- Separate Shower in Primary Bathroom
- Bathtub with Shower
- Walk-in Shower
Laundry
- Laundry Room
- Laundry on upper level
- Sink Near Laundry
Finished Basement
- Interior and Exterior Basement Entry
- Natural lighting in basement
Pool
- In Ground Pool
- Outdoor Pool
Outdoor Features
- Deck
- Patio
Schools
- White Oak Elementary School
- Mills Park Middle School
- Green Level High School
Utilities
- Forced Air Heating and Cooling System
- Heating System Uses Natural Gas
- Heat Pump System
- Natural Gas Connected
- Electric Water Heater
Listing and Financial Details
- Assessor Parcel Number 0724630815
Community Details
Overview
- Association fees include storm water maintenance
- Copperleaf HOA Realmanage Association, Phone Number (866) 473-2573
- Copperleaf Subdivision
Amenities
- Clubhouse
Recreation
- Community Playground
- Community Pool
Map
Home Values in the Area
Average Home Value in this Area
Property History
| Date | Event | Price | Change | Sq Ft Price |
|---|---|---|---|---|
| 02/27/2025 02/27/25 | Sold | $1,830,000 | -3.4% | $269 / Sq Ft |
| 01/19/2025 01/19/25 | Pending | -- | -- | -- |
| 01/02/2025 01/02/25 | Price Changed | $1,895,000 | -2.8% | $279 / Sq Ft |
| 12/11/2024 12/11/24 | Price Changed | $1,949,000 | -2.3% | $287 / Sq Ft |
| 11/22/2024 11/22/24 | Price Changed | $1,995,000 | -4.8% | $294 / Sq Ft |
| 11/15/2024 11/15/24 | Price Changed | $2,095,000 | -4.6% | $308 / Sq Ft |
| 11/01/2024 11/01/24 | Price Changed | $2,195,000 | -4.4% | $323 / Sq Ft |
| 10/16/2024 10/16/24 | Price Changed | $2,295,000 | -2.1% | $338 / Sq Ft |
| 10/10/2024 10/10/24 | Price Changed | $2,345,000 | -2.1% | $345 / Sq Ft |
| 09/29/2024 09/29/24 | Price Changed | $2,395,000 | -4.0% | $353 / Sq Ft |
| 09/19/2024 09/19/24 | For Sale | $2,495,000 | -- | $367 / Sq Ft |
Tax History
| Year | Tax Paid | Tax Assessment Tax Assessment Total Assessment is a certain percentage of the fair market value that is determined by local assessors to be the total taxable value of land and additions on the property. | Land | Improvement |
|---|---|---|---|---|
| 2024 | $14,721 | $1,753,203 | $340,000 | $1,413,203 |
| 2023 | $11,045 | $1,100,261 | $250,000 | $850,261 |
| 2022 | $10,632 | $1,100,261 | $250,000 | $850,261 |
| 2021 | $10,417 | $1,100,261 | $250,000 | $850,261 |
| 2020 | $10,472 | $1,100,261 | $250,000 | $850,261 |
| 2019 | $11,245 | $1,048,420 | $170,000 | $878,420 |
| 2018 | $10,550 | $1,048,420 | $170,000 | $878,420 |
| 2017 | $10,137 | $1,048,420 | $170,000 | $878,420 |
| 2016 | $9,985 | $1,048,420 | $170,000 | $878,420 |
| 2015 | $9,987 | $1,012,434 | $156,000 | $856,434 |
| 2014 | $9,415 | $1,012,434 | $156,000 | $856,434 |
Mortgage History
| Date | Status | Loan Amount | Loan Type |
|---|---|---|---|
| Open | $806,000 | New Conventional | |
| Closed | $806,000 | New Conventional | |
| Previous Owner | $120,000 | Credit Line Revolving | |
| Previous Owner | $677,400 | New Conventional | |
| Previous Owner | $500,000 | Unknown | |
| Previous Owner | $326,000 | New Conventional | |
| Previous Owner | $325,000 | Purchase Money Mortgage | |
| Previous Owner | $680,000 | Construction | |
| Previous Owner | $125,175 | Future Advance Clause Open End Mortgage |
Deed History
| Date | Type | Sale Price | Title Company |
|---|---|---|---|
| Warranty Deed | $1,830,000 | Magnolia Title | |
| Warranty Deed | $1,830,000 | Magnolia Title | |
| Interfamily Deed Transfer | -- | None Available | |
| Interfamily Deed Transfer | -- | None Available | |
| Warranty Deed | $995,000 | None Available | |
| Warranty Deed | $167,000 | None Available |
Similar Homes in the area
Source: Doorify MLS
MLS Number: 10053490
APN: 0724.04-63-0815-000
- 6829 Palaver Ln
- 105 Jessfield Place
- 7825 Green Hope School Rd
- 1013 Timber Mist Ct
- 301 Crayton Oak Dr
- 1021 Ferson Rd
- 809 Timber Mist Ct
- 720 Shell Bank Ct
- 824 Timber Mist Ct
- 828 Timber Mist Ct
- 1040 Austin Pond Dr
- 212 Listening Ridge Ln
- 948 Uprock Dr
- 316 Hilliard Forest Dr
- 504 Crooked Pine Dr
- 541 Lauren Ann Dr
- 1705 Clydner Dr
- 2613 Stonington Dr
- 804 Heathered Farm Way
- 2012 Clydner Dr
