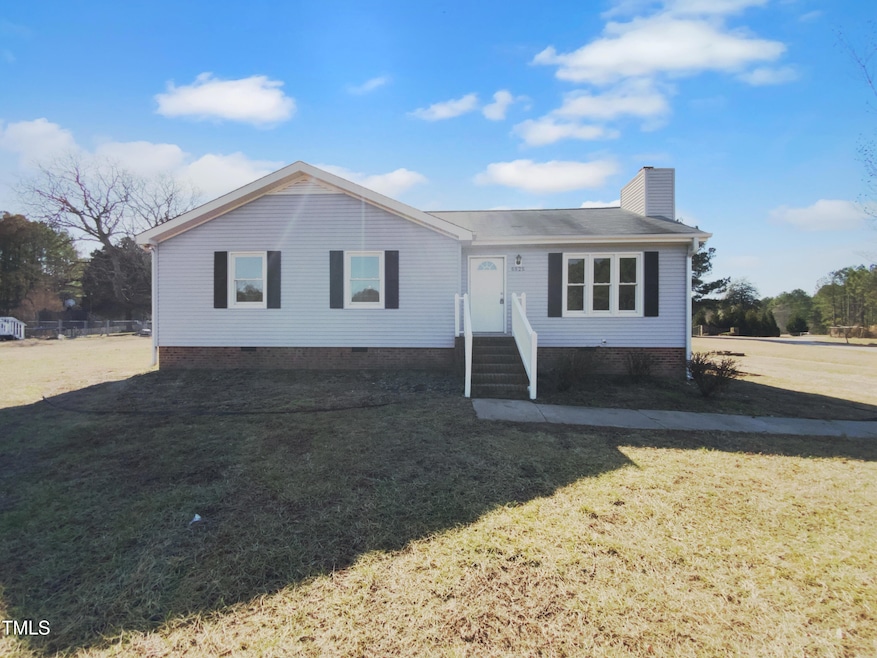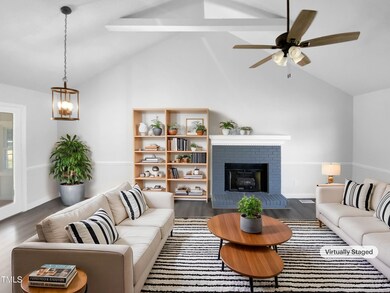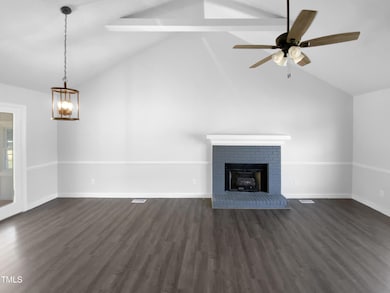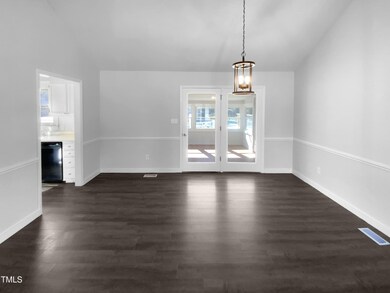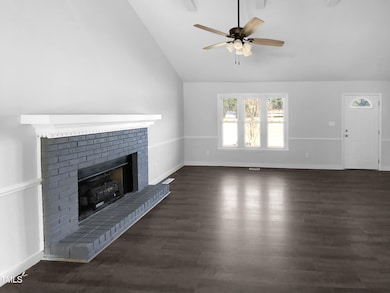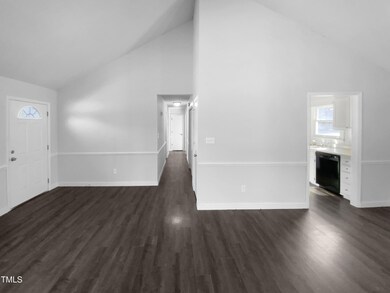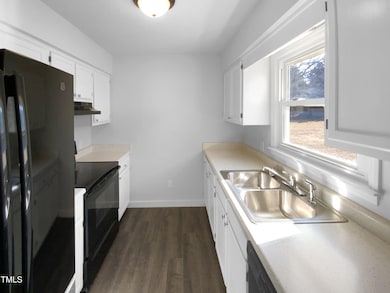
6825 Pulley Town Rd Wake Forest, NC 27587
Estimated payment $1,914/month
Highlights
- Barn
- Above Ground Pool
- No HOA
- Sanford Creek Elementary School Rated A-
- Deck
- Porch
About This Home
Move-in ready 3-bed, 2-bath home on a level 1-acre lot in a desirable semi-rural setting! Enjoy the privacy of a home set well back from the street, featuring an above-ground pool, a small barn, and a cozy sunroom. The spacious living area includes a gas log (propane) fireplace, perfect for chilly evenings. Conveniently located with easy access to major commute routes and amenities. Rarely do homes in this area become available—don't miss your chance! Schedule your showing today!
Home Details
Home Type
- Single Family
Est. Annual Taxes
- $1,439
Year Built
- Built in 1988
Lot Details
- 1 Acre Lot
- Property fronts a county road
- North Facing Home
- Dog Run
- Level Lot
- Cleared Lot
- Few Trees
Home Design
- Brick Foundation
- Block Foundation
- Composition Roof
- Vinyl Siding
Interior Spaces
- 1,156 Sq Ft Home
- 1-Story Property
- Ceiling Fan
- Gas Log Fireplace
- Double Pane Windows
- Living Room with Fireplace
- Laundry in Hall
Kitchen
- Free-Standing Electric Range
- Range Hood
- Dishwasher
- Laminate Countertops
Flooring
- Carpet
- Laminate
Bedrooms and Bathrooms
- 3 Bedrooms
- 2 Full Bathrooms
- Bathtub with Shower
- Walk-in Shower
Parking
- 4 Parking Spaces
- Private Driveway
- 4 Open Parking Spaces
Outdoor Features
- Above Ground Pool
- Deck
- Outdoor Storage
- Porch
Schools
- Sanford Creek Elementary School
- Rolesville Middle School
- Rolesville High School
Farming
- Barn
Utilities
- Central Air
- Heat Pump System
- Propane
- Well
- Electric Water Heater
- Septic Tank
- Septic System
Community Details
- No Home Owners Association
Listing and Financial Details
- Assessor Parcel Number 1779014960
Map
Home Values in the Area
Average Home Value in this Area
Tax History
| Year | Tax Paid | Tax Assessment Tax Assessment Total Assessment is a certain percentage of the fair market value that is determined by local assessors to be the total taxable value of land and additions on the property. | Land | Improvement |
|---|---|---|---|---|
| 2024 | $1,439 | $228,522 | $58,000 | $170,522 |
| 2023 | $1,349 | $170,483 | $48,000 | $122,483 |
| 2022 | $1,251 | $170,483 | $48,000 | $122,483 |
| 2021 | $1,218 | $170,483 | $48,000 | $122,483 |
| 2020 | $1,198 | $170,483 | $48,000 | $122,483 |
| 2019 | $1,070 | $128,611 | $40,000 | $88,611 |
| 2018 | $985 | $128,611 | $40,000 | $88,611 |
| 2017 | $934 | $128,611 | $40,000 | $88,611 |
| 2016 | $916 | $128,611 | $40,000 | $88,611 |
| 2015 | $908 | $127,806 | $40,000 | $87,806 |
| 2014 | $861 | $127,806 | $40,000 | $87,806 |
Property History
| Date | Event | Price | Change | Sq Ft Price |
|---|---|---|---|---|
| 03/25/2025 03/25/25 | Pending | -- | -- | -- |
| 03/20/2025 03/20/25 | Price Changed | $328,000 | -1.8% | $284 / Sq Ft |
| 03/06/2025 03/06/25 | Price Changed | $334,000 | -1.5% | $289 / Sq Ft |
| 02/20/2025 02/20/25 | Price Changed | $339,000 | -0.3% | $293 / Sq Ft |
| 02/07/2025 02/07/25 | For Sale | $340,000 | -- | $294 / Sq Ft |
Deed History
| Date | Type | Sale Price | Title Company |
|---|---|---|---|
| Warranty Deed | $311,000 | Os National Title | |
| Warranty Deed | $311,000 | Os National Title | |
| Warranty Deed | $170,000 | None Available | |
| Deed | $67,500 | -- |
Mortgage History
| Date | Status | Loan Amount | Loan Type |
|---|---|---|---|
| Previous Owner | $171,717 | New Conventional |
Similar Homes in Wake Forest, NC
Source: Doorify MLS
MLS Number: 10075368
APN: 1779.03-01-4960-000
- 5600 Thornburg Dr
- 6404 Pulley Town Rd
- 6509 Zebulon Rd
- 2880 Quarry Rd Unit 163
- 6920 Will Let Ln
- 6733 Oscar Barham Rd
- 1160 Solace Way
- 1169 Solace Way
- 1164 Solace Way
- 1173 Solace Way
- 1122 Virginia Water Dr
- 6509 Sunset Manor Dr
- 1120 Solace Way
- 1124 Solace Way
- 1128 Solace Way
- 1121 Solace Way
- 1132 Solace Way
- 1125 Solace Way
- 2876 Quarry Rd Unit 164
- 1129 Solace Way
