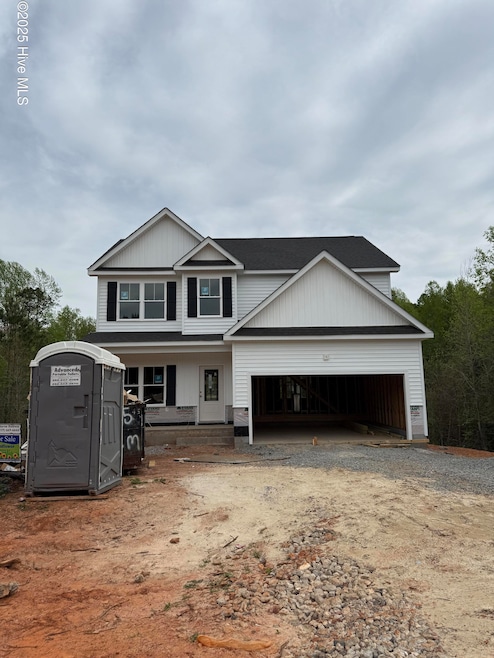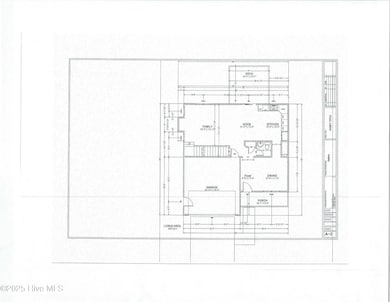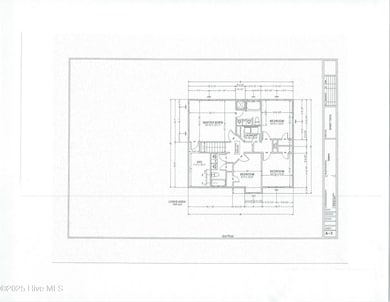
6826 Fire Tower Rd Bailey, NC 27807
Estimated payment $2,500/month
Highlights
- 1 Fireplace
- No HOA
- Formal Dining Room
- Great Room
- Breakfast Area or Nook
- Porch
About This Home
Great opportunity on a Quiet Rd in Nash County with NO RESTRICTIONS! Build a POOL , Detached Workshop or Chicken Coop! This 4 Bedroom 2 Story Custom Built Home will have a Screened Porch , 2 car garage and just over an acre Lot to plant the Garden you've always thought about but didn't have the Space for the possibilities are endless. This Spacious Floorplan offers a Separate Dining Room , Open concept Family Room and Kitchen with island all overlooking your backyard oasis. There are only 11 Opportunities at this location ,Don't Wait!
Home Details
Home Type
- Single Family
Year Built
- Built in 2025
Lot Details
- 1.03 Acre Lot
- Lot Dimensions are 101x254x251x114x483.34
- Property is zoned RES-40
Home Design
- Combination Foundation
- Wood Frame Construction
- Shingle Roof
- Vinyl Siding
- Stick Built Home
Interior Spaces
- 1,950 Sq Ft Home
- 2-Story Property
- Ceiling height of 9 feet or more
- Ceiling Fan
- 1 Fireplace
- Entrance Foyer
- Great Room
- Formal Dining Room
- Pull Down Stairs to Attic
- Fire and Smoke Detector
- Laundry Room
Kitchen
- Breakfast Area or Nook
- Kitchen Island
Bedrooms and Bathrooms
- 4 Bedrooms
- Walk-In Closet
- Walk-in Shower
Parking
- 2 Car Attached Garage
- Side Facing Garage
- Garage Door Opener
- Driveway
Outdoor Features
- Porch
Schools
- Bailey Elementary School
- Southern Nash Middle School
- Southern Nash High School
Utilities
- Forced Air Heating and Cooling System
- Well
- Electric Water Heater
- On Site Septic
- Septic Tank
Community Details
- No Home Owners Association
Listing and Financial Details
- Tax Lot 6
- Assessor Parcel Number 275600978690
Map
Home Values in the Area
Average Home Value in this Area
Property History
| Date | Event | Price | Change | Sq Ft Price |
|---|---|---|---|---|
| 04/09/2025 04/09/25 | For Sale | $379,900 | -- | $195 / Sq Ft |
Similar Homes in Bailey, NC
Source: Hive MLS
MLS Number: 100499961
- 6840 Fire Tower Rd
- 6826 Fire Tower Rd
- 6796 Fire Tower Rd
- Lot 3 Nc 581 Hwy S
- 5204 Sandbridge Rd
- 9184 Phoenix Ct
- Lot A-1 Strickland Rd
- 6017 Mount Pleasant Rd
- 6034 Old Smithfield Rd
- 11515 W Old Spring Hope Rd
- 4732 Courtney Dr
- 4982 Needham Rd
- 0 Frazier Rd Unit 10070932
- N/A Frazier Rd
- 4070 Dragonfly Rd
- 11766 Liles Rd
- 4840 Baines Loop Rd
- 4000 Dragonfly Rd
- 3960 Dragonfly Rd
- 5601 River Buck Rd



