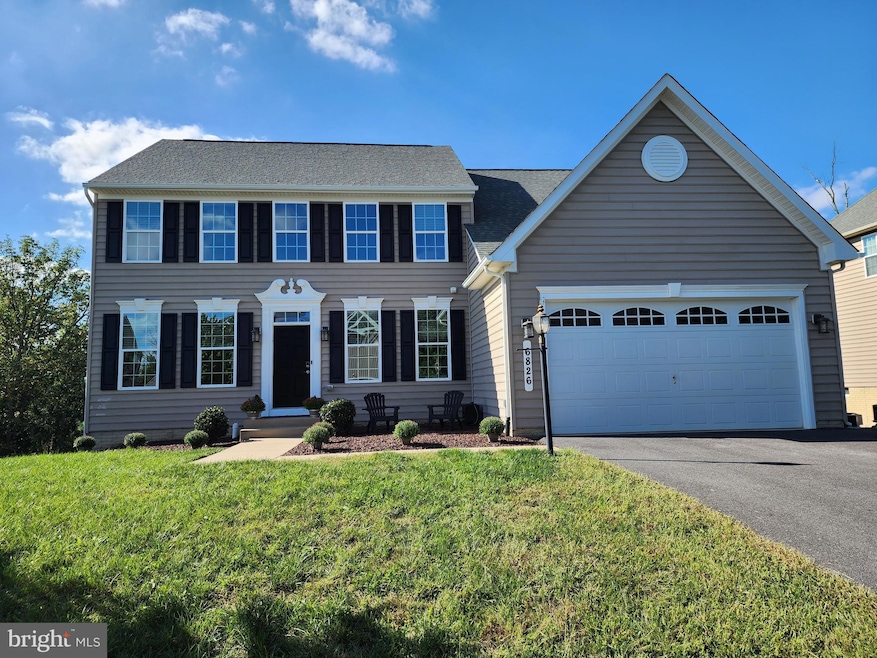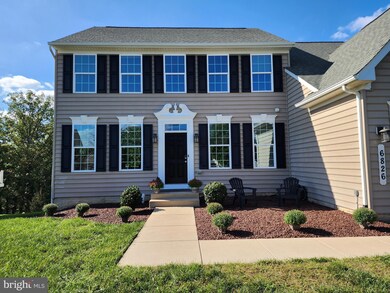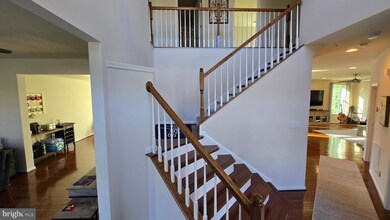
6826 Rehnquist Ct New Market, MD 21774
Linganore NeighborhoodHighlights
- Beach
- Pier or Dock
- View of Trees or Woods
- Deer Crossing Elementary School Rated A-
- Spa
- Open Floorplan
About This Home
As of December 2024EXCITING NEW PRICE!!! SCHEDULE YOUR SHOWING TODAY!!! Ideally placed on a serene cul-de-sac street within sought-after Lake Linganore, this Victoria Falls home by Ryan Homes exemplifies modern living in a picturesque community that offers a blend of natural beauty and proximity to downtown Frederick's charm and excitement. Nestled amidst rolling hills and lush greenery, the neighborhood features resort-style amenities, including a series of lakes that provide ample opportunities for water-based recreation such as boating, swimming, and fishing. The community is designed with a focus on outdoor living, ensuring that residents can enjoy the scenic views and fresh air right from their doorstep and on the community's many hiking/biking trails. Lake Linganore is an ideal place for those seeking a tranquil lifestyle within reach of urban conveniences. The residence offers over 3,000 square feet of living space across three aesthetically designed levels with an Energy Star 3.0 rating, ensuring efficiency and comfort. Upon entering, one is greeted by a grand two-story foyer, complete with a gracefully winding staircase that sets the tone for the rest of the home. The first floor offers a harmonious blend of formality and relaxation, featuring a parlor, a formal dining room with an elegant tray ceiling, and a spacious family room, all unified by stunning hardwood floors that extend throughout the level.
The heart of the home is the gourmet kitchen, which is a chef's delight with its abundant cabinetry, sleek granite countertops, and a suite of stainless steel appliances, including a double oven gas stove and a refrigerator with a convenient water and ice dispenser. Adjacent to the kitchen, the dinette area provides a casual dining space that opens onto a composite deck, where one can enjoy breathtaking sunsets against the backdrop of a protected forest.
The attributes continue in the primary bathroom, a luxurious retreat featuring a double sink vanity, a deep soaking tub, and a glass-enclosed ceramic shower with custom controls and a built-in seat. The primary bedroom is a sanctuary of its own, offering a spacious area for relaxation, two expansive walk-in closets, and plush new carpeting that extends into all four bedrooms.
The home's efficient design includes practical amenities such as a mudroom with an adjoining laundry room, accessible from the two-car garage. The garage itself is a testament to functionality, with high ceilings, storage racks, a tool organizing system, and a ChargePoint EV charging station. Above, the reinforced garage attic trusses provide additional storage space, easily accessible via a pull-down ladder.
Externally, the property features a vinyl privacy screen for the hot tub with seating for six, creating an intimate setting for relaxation. The expanded driveway accommodates three cars, adding to the convenience this home offers.
This property is not just a house, but a home that has been crafted with attention to detail and an understanding of the sophisticated needs of modern homeowners. It promises a lifestyle of comfort, luxury, and tranquility, making it an exceptional place to live, entertain, and create lasting memories. You are indeed going to love this home.
Last Agent to Sell the Property
Berkshire Hathaway HomeServices Homesale Realty License #WV0003201

Home Details
Home Type
- Single Family
Est. Annual Taxes
- $6,414
Year Built
- Built in 2013
Lot Details
- 9,200 Sq Ft Lot
- Landscaped
- No Through Street
- Sloped Lot
- Wooded Lot
- Backs to Trees or Woods
- Back, Front, and Side Yard
- Property is in very good condition
HOA Fees
- $187 Monthly HOA Fees
Parking
- 2 Car Direct Access Garage
- 3 Driveway Spaces
- Parking Storage or Cabinetry
- Front Facing Garage
- Garage Door Opener
- On-Street Parking
Property Views
- Woods
- Garden
Home Design
- Colonial Architecture
- Architectural Shingle Roof
- Vinyl Siding
- Passive Radon Mitigation
- Concrete Perimeter Foundation
Interior Spaces
- Property has 3 Levels
- Open Floorplan
- Sound System
- Crown Molding
- Tray Ceiling
- Ceiling height of 9 feet or more
- Ceiling Fan
- Recessed Lighting
- Double Pane Windows
- Vinyl Clad Windows
- Insulated Windows
- Window Treatments
- Window Screens
- Sliding Doors
- Insulated Doors
- Mud Room
- Entrance Foyer
- Family Room Off Kitchen
- Living Room
- Breakfast Room
- Formal Dining Room
- Recreation Room
- Storage Room
- Attic Fan
Kitchen
- Eat-In Kitchen
- Double Self-Cleaning Oven
- Gas Oven or Range
- Built-In Microwave
- Extra Refrigerator or Freezer
- Ice Maker
- Dishwasher
- Stainless Steel Appliances
- Kitchen Island
- Upgraded Countertops
- Disposal
Flooring
- Wood
- Carpet
- Ceramic Tile
Bedrooms and Bathrooms
- 4 Bedrooms
- En-Suite Primary Bedroom
- En-Suite Bathroom
- Walk-In Closet
- Whirlpool Bathtub
- Walk-in Shower
Laundry
- Laundry Room
- Laundry on main level
- Electric Front Loading Dryer
- ENERGY STAR Qualified Washer
Partially Finished Basement
- Heated Basement
- Walk-Out Basement
- Basement Fills Entire Space Under The House
- Connecting Stairway
- Interior and Exterior Basement Entry
- Sump Pump
Home Security
- Monitored
- Exterior Cameras
- Motion Detectors
- Carbon Monoxide Detectors
- Fire and Smoke Detector
- Fire Sprinkler System
- Flood Lights
Accessible Home Design
- Doors with lever handles
Eco-Friendly Details
- Energy-Efficient Appliances
- Energy-Efficient Windows
- ENERGY STAR Qualified Equipment for Heating
Outdoor Features
- Spa
- Lake Privileges
- Deck
- Shed
- Porch
Schools
- Deer Crossing Elementary School
- Gov. Thomas Johnson Middle School
- Oakdale High School
Utilities
- Forced Air Heating and Cooling System
- Humidifier
- Vented Exhaust Fan
- 200+ Amp Service
- Water Dispenser
- Natural Gas Water Heater
Listing and Financial Details
- Tax Lot 37
- Assessor Parcel Number 1127589145
Community Details
Overview
- Association fees include trash, snow removal
- Lake Linganore Association Inc HOA
- Built by RYAN HOMES FREDERICK
- Lake Linganore Woodridge Subdivision, Victoria Falls Floorplan
- Property Manager
- Community Lake
Recreation
- Pier or Dock
- Beach
- Tennis Courts
- Community Basketball Court
- Community Playground
- Community Pool
- Dog Park
- Jogging Path
- Bike Trail
Additional Features
- Common Area
- Security Service
Map
Home Values in the Area
Average Home Value in this Area
Property History
| Date | Event | Price | Change | Sq Ft Price |
|---|---|---|---|---|
| 12/26/2024 12/26/24 | Sold | $720,000 | -2.3% | $214 / Sq Ft |
| 11/12/2024 11/12/24 | Pending | -- | -- | -- |
| 10/28/2024 10/28/24 | Price Changed | $737,000 | -1.6% | $219 / Sq Ft |
| 10/11/2024 10/11/24 | For Sale | $749,000 | +74.6% | $223 / Sq Ft |
| 11/27/2013 11/27/13 | Sold | $429,000 | -0.2% | $137 / Sq Ft |
| 11/04/2013 11/04/13 | Pending | -- | -- | -- |
| 10/29/2013 10/29/13 | Price Changed | $429,990 | -2.3% | $137 / Sq Ft |
| 08/21/2013 08/21/13 | For Sale | $439,990 | -- | $140 / Sq Ft |
Tax History
| Year | Tax Paid | Tax Assessment Tax Assessment Total Assessment is a certain percentage of the fair market value that is determined by local assessors to be the total taxable value of land and additions on the property. | Land | Improvement |
|---|---|---|---|---|
| 2024 | $6,444 | $524,900 | $100,000 | $424,900 |
| 2023 | $5,962 | $505,733 | $0 | $0 |
| 2022 | $5,791 | $486,567 | $0 | $0 |
| 2021 | $5,441 | $467,400 | $100,000 | $367,400 |
| 2020 | $5,365 | $454,333 | $0 | $0 |
| 2019 | $5,213 | $441,267 | $0 | $0 |
| 2018 | $5,107 | $428,200 | $100,000 | $328,200 |
| 2017 | $4,882 | $428,200 | $0 | $0 |
| 2016 | -- | $397,400 | $0 | $0 |
| 2015 | -- | $382,000 | $0 | $0 |
| 2014 | -- | $382,000 | $0 | $0 |
Mortgage History
| Date | Status | Loan Amount | Loan Type |
|---|---|---|---|
| Open | $695,970 | FHA | |
| Closed | $695,970 | FHA | |
| Previous Owner | $295,000 | New Conventional | |
| Previous Owner | $300,000 | New Conventional | |
| Previous Owner | $255,000 | New Conventional |
Deed History
| Date | Type | Sale Price | Title Company |
|---|---|---|---|
| Deed | $720,000 | Fidelity National Title | |
| Deed | $720,000 | Fidelity National Title | |
| Interfamily Deed Transfer | -- | Accommodation |
Similar Homes in New Market, MD
Source: Bright MLS
MLS Number: MDFR2054714
APN: 27-589145
- 6823 Rehnquist Ct
- 9641 Woodland Rd
- 6735 Woodcrest Ct
- 9711 Woodlake Place
- 6887 Woodridge Rd
- 6863 E Shavano Rd
- 6736 Accipiter Dr
- 6746 Accipiter Dr
- 190 Accipiter Dr
- 6751 Accipiter Dr
- 6469 Saddlebrook Ln
- 6364 Claridge Dr N
- 6420 Barrington Dr
- 6869 Whistling Swan Way
- 6793 Accipiter Dr
- 9731 Fleetwood Way
- 10214 Nuthatch Dr
- 6328 Remington Ct
- 9670 Fleetwood Ct
- 6519 N Shore Square






