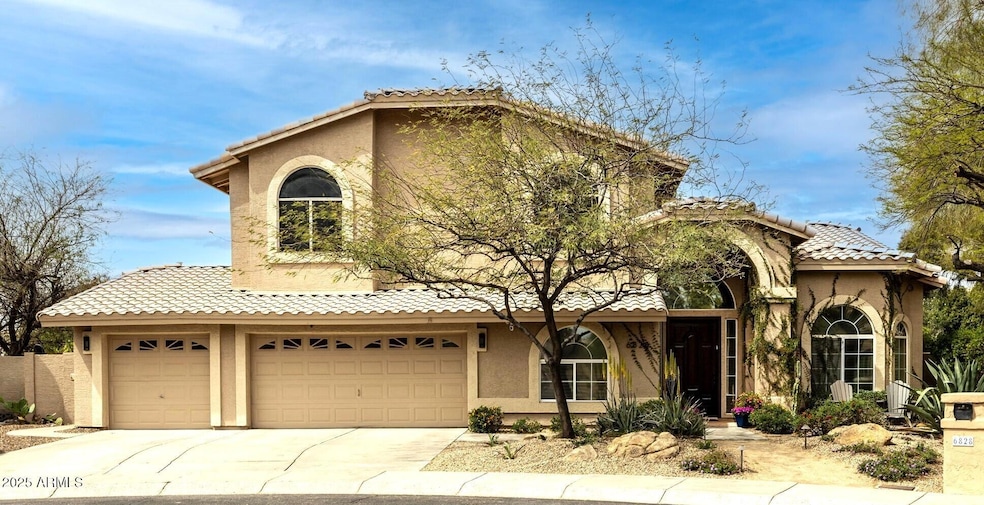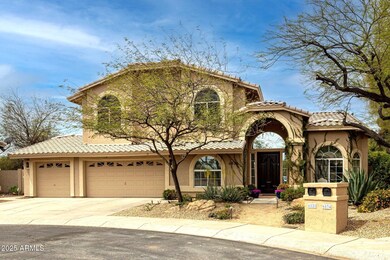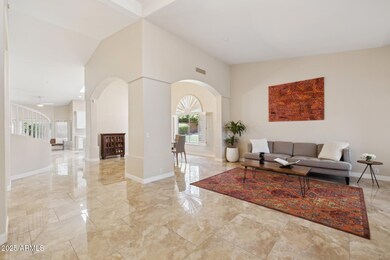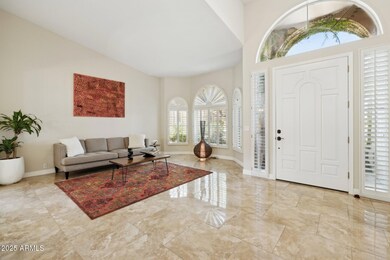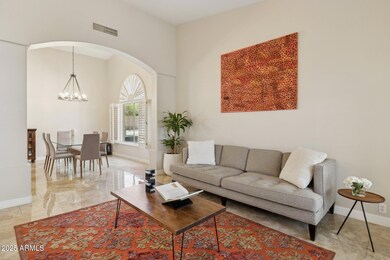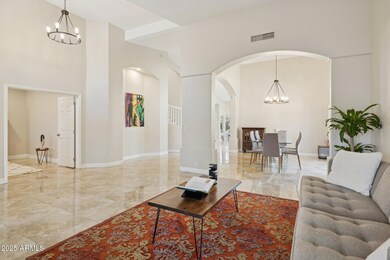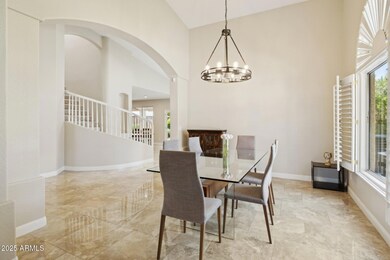
6828 E Evans Dr Scottsdale, AZ 85254
Paradise Valley NeighborhoodEstimated payment $8,584/month
Highlights
- Private Pool
- 0.29 Acre Lot
- Santa Barbara Architecture
- Desert Springs Preparatory Elementary School Rated A
- Outdoor Fireplace
- Granite Countertops
About This Home
Prime Location! This exceptional 5+Bedroom, 3 Bath, two-story home is nestled at the end of a peaceful cul-de-sac, offering both privacy and a spacious backyard. Just minutes from Scottsdale Quarter, Kierland, premium shopping, fine dining, and world-class golf courses, the location combines convenience and charm, all without the restrictions of an HOA.
The open-concept design effortlessly flows between expansive living spaces, bathed in natural light from multiple skylights. The fully remodeled kitchen features brand-new quartz countertops, 42-inch cabinets, modern appliances, and ample storage space for all your needs.
A large central island with a breakfast bar serves as the perfect hub for entertaining or casual family time. Upstairs, you'll find four spacious bedrooms, two of which include walk-in closets, and two full bathrooms. The luxurious primary suite offers plenty of space, including a generous walk-in closet and a fully remodeled en-suite bathroom with a separate shower and private toilet area. The master bedroom also includes a cozy "nook," ideal for an office or reading area. A fifth bedroom on the main floor is perfect for guests or multi-generational living. An additional dedicated office space that could easily serve as a sixth bedroom offers flexibility in the home's layout.This home also offers a recently remodeled laundry room with brand new built-in cabinetry and a convenient laundry chute leading from the upper floor, providing easy access and organization.
Outside, the backyard is an entertainer's dream, featuring a covered patio, built-in barbecue area, and a charming outdoor fireplace. Enjoy fresh fruit from your own orange and lemon trees in the expansive wraparound yard.
Added peace of mind comes with a recently updated heat pump (March 2025), ensuring year-round comfort.
Don't miss out on this extraordinary opportunity. Your perfect home, with tons of storage and thoughtful details throughout, is waiting!
Home Details
Home Type
- Single Family
Est. Annual Taxes
- $5,878
Year Built
- Built in 1993
Lot Details
- 0.29 Acre Lot
- Desert faces the front of the property
- Cul-De-Sac
- Private Streets
- Block Wall Fence
- Misting System
- Front and Back Yard Sprinklers
- Private Yard
- Grass Covered Lot
Parking
- 3 Car Garage
Home Design
- Santa Barbara Architecture
- Wood Frame Construction
- Tile Roof
- Stucco
Interior Spaces
- 3,908 Sq Ft Home
- 2-Story Property
- Ceiling Fan
- Skylights
- 2 Fireplaces
- Double Pane Windows
- Security System Owned
- Washer and Dryer Hookup
Kitchen
- Kitchen Updated in 2025
- Eat-In Kitchen
- Kitchen Island
- Granite Countertops
Flooring
- Floors Updated in 2025
- Carpet
- Tile
Bedrooms and Bathrooms
- 5 Bedrooms
- Bathroom Updated in 2025
- Primary Bathroom is a Full Bathroom
- 3 Bathrooms
- Dual Vanity Sinks in Primary Bathroom
- Bathtub With Separate Shower Stall
Accessible Home Design
- Accessible Hallway
- Stepless Entry
Pool
- Pool Updated in 2024
- Private Pool
Outdoor Features
- Outdoor Fireplace
- Built-In Barbecue
- Playground
Schools
- Sandpiper Elementary School
- Desert Shadows Elementary Middle School
- Horizon High School
Utilities
- Cooling System Updated in 2024
- Cooling Available
- Heating Available
- Cable TV Available
Community Details
- No Home Owners Association
- Association fees include no fees
- Built by MEDALLION
- Desert Paradise Estates Subdivision
Listing and Financial Details
- Tax Lot 23
- Assessor Parcel Number 215-57-207
Map
Home Values in the Area
Average Home Value in this Area
Tax History
| Year | Tax Paid | Tax Assessment Tax Assessment Total Assessment is a certain percentage of the fair market value that is determined by local assessors to be the total taxable value of land and additions on the property. | Land | Improvement |
|---|---|---|---|---|
| 2025 | $5,878 | $65,078 | -- | -- |
| 2024 | $5,742 | $61,979 | -- | -- |
| 2023 | $5,742 | $80,830 | $16,160 | $64,670 |
| 2022 | $5,679 | $64,900 | $12,980 | $51,920 |
| 2021 | $5,697 | $58,570 | $11,710 | $46,860 |
| 2020 | $5,502 | $56,460 | $11,290 | $45,170 |
| 2019 | $5,510 | $56,220 | $11,240 | $44,980 |
| 2018 | $5,310 | $52,650 | $10,530 | $42,120 |
| 2017 | $5,065 | $52,860 | $10,570 | $42,290 |
| 2016 | $4,971 | $48,260 | $9,650 | $38,610 |
| 2015 | $4,559 | $46,310 | $9,260 | $37,050 |
Property History
| Date | Event | Price | Change | Sq Ft Price |
|---|---|---|---|---|
| 04/07/2025 04/07/25 | For Sale | $1,450,000 | -- | $371 / Sq Ft |
Deed History
| Date | Type | Sale Price | Title Company |
|---|---|---|---|
| Warranty Deed | $755,000 | Camelback Title Agency Llc | |
| Interfamily Deed Transfer | -- | Arizona Title Agency Inc | |
| Quit Claim Deed | -- | Arizona Title Agency Inc | |
| Warranty Deed | $395,000 | Nations Title Insurance | |
| Cash Sale Deed | $341,000 | Grand Canyon Title Agency In |
Mortgage History
| Date | Status | Loan Amount | Loan Type |
|---|---|---|---|
| Open | $164,500 | New Conventional | |
| Closed | $64,495 | Credit Line Revolving | |
| Closed | $212,000 | Unknown | |
| Closed | $210,000 | New Conventional | |
| Previous Owner | $580,000 | Stand Alone First | |
| Previous Owner | $138,000 | Credit Line Revolving | |
| Previous Owner | $355,500 | New Conventional |
Similar Homes in the area
Source: Arizona Regional Multiple Listing Service (ARMLS)
MLS Number: 6838329
APN: 215-57-207
- 6809 E Gelding Dr
- 6902 E Crocus Dr
- 14227 N 69th Place
- 7009 E Acoma Dr Unit 1160
- 7009 E Acoma Dr Unit 2013
- 7009 E Acoma Dr Unit 2134
- 7009 E Acoma Dr Unit 1044
- 7009 E Acoma Dr Unit 1101
- 7009 E Acoma Dr Unit 1113
- 7009 E Acoma Dr Unit 1046
- 7009 E Acoma Dr Unit 1004
- 7009 E Acoma Dr Unit 1105
- 7009 E Acoma Dr Unit 2037
- 6801 E Sheena Dr
- 6701 E Redfield Rd
- 15221 N Clubgate Dr Unit 2132
- 15221 N Clubgate Dr Unit 1071
- 15221 N Clubgate Dr Unit 2012
- 15221 N Clubgate Dr Unit 2094
- 15221 N Clubgate Dr Unit 1138
