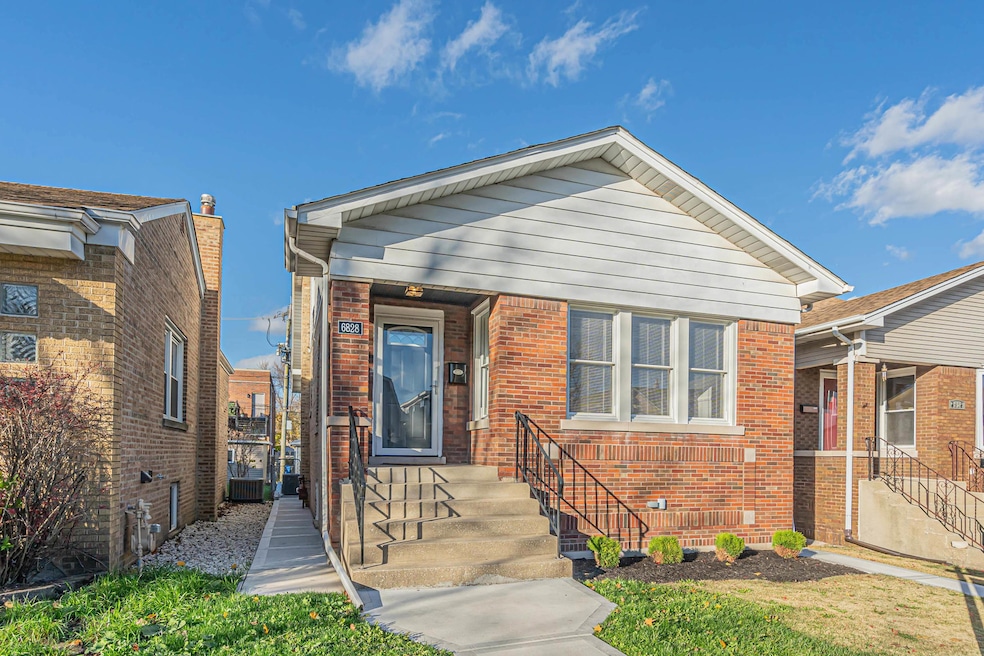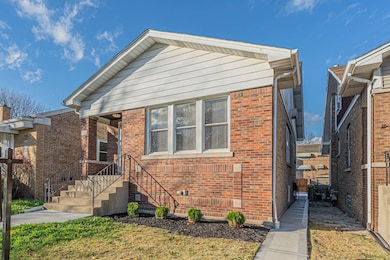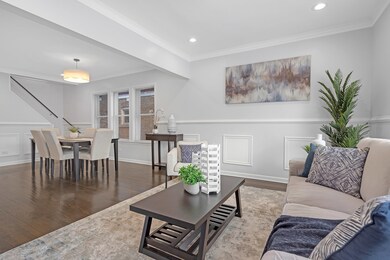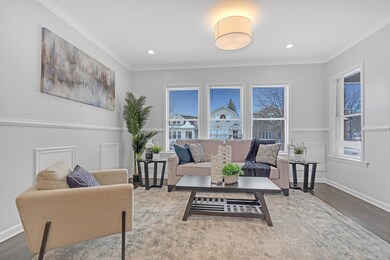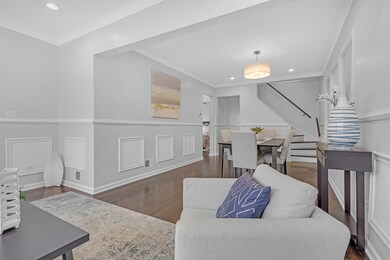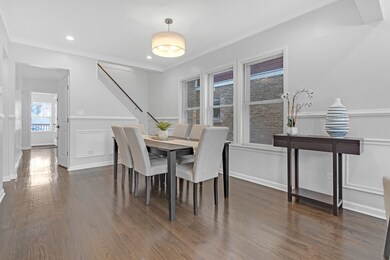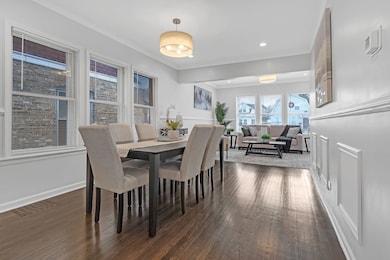
6828 W Highland Ave Chicago, IL 60631
Norwood Park NeighborhoodHighlights
- Deck
- Wood Flooring
- 2 Car Detached Garage
- Taft High School Rated A-
- Formal Dining Room
- 4-minute walk to Pleasant Point Park
About This Home
As of February 2025Charming Brick Bungalow in Excellent Norwood Park - Your Ideal Starter Home! Why choose a condo when you can have your own house with three levels of living space, a backyard deck, and a two-car garage? This cute bungalow blends classic charm with modern updates, making it perfect for those ready to settle in. Highlights: The First Floor: Relax in the spacious living room, enjoy meals in the formal dining room, and unwind in two comfy bedrooms. There's a full bathroom for convenience, and the kitchen is brand new with quartz countertops. Plus, the enclosed porch is perfect for a home office or kitchenette. The Second Floor: The main (third) bedroom comes with its own full bathroom, offering a separate retreat. Finished Basement: Extra space with a family room, the fourth bedroom, another full bathroom, and the laundry room. Recent Updates: All bathrooms are newly remodeled Hardwood floors throughout New light fixtures Freshly refinished deck Newer roof (2021) New AC and electrical panel (2024) Great Location: Walk to Onahan School Close to the Norwood Park Metro train station Don't miss out on this solid, move-in-ready four-bedroom, three-bath home. Check out the 3-D walk-through to see every detail and imagine making it yours!
Home Details
Home Type
- Single Family
Est. Annual Taxes
- $8,163
Year Built
- 1926
Lot Details
- Lot Dimensions are 30 x 125
Parking
- 2 Car Detached Garage
- Parking Included in Price
Home Design
- Bungalow
- Brick Exterior Construction
- Asphalt Roof
- Concrete Perimeter Foundation
Interior Spaces
- 1,900 Sq Ft Home
- 1.5-Story Property
- Family Room Downstairs
- Living Room
- Formal Dining Room
- Storage Room
- Laundry Room
- Wood Flooring
Kitchen
- Range with Range Hood
- Dishwasher
Bedrooms and Bathrooms
- 3 Bedrooms
- 4 Potential Bedrooms
- 3 Full Bathrooms
Partially Finished Basement
- Basement Fills Entire Space Under The House
- Finished Basement Bathroom
Outdoor Features
- Deck
- Enclosed patio or porch
Schools
- Onahan Elementary School
- William Howard Taft High School
Utilities
- Central Air
- Heating System Uses Natural Gas
- Lake Michigan Water
Listing and Financial Details
- Homeowner Tax Exemptions
Map
Home Values in the Area
Average Home Value in this Area
Property History
| Date | Event | Price | Change | Sq Ft Price |
|---|---|---|---|---|
| 02/20/2025 02/20/25 | Sold | $516,000 | +3.4% | $272 / Sq Ft |
| 02/02/2025 02/02/25 | Pending | -- | -- | -- |
| 01/29/2025 01/29/25 | For Sale | $499,000 | +55.9% | $263 / Sq Ft |
| 03/28/2024 03/28/24 | Sold | $320,000 | +1.6% | $168 / Sq Ft |
| 02/25/2024 02/25/24 | Pending | -- | -- | -- |
| 02/19/2024 02/19/24 | For Sale | $315,000 | -- | $166 / Sq Ft |
Tax History
| Year | Tax Paid | Tax Assessment Tax Assessment Total Assessment is a certain percentage of the fair market value that is determined by local assessors to be the total taxable value of land and additions on the property. | Land | Improvement |
|---|---|---|---|---|
| 2024 | $7,936 | $36,001 | $11,238 | $24,763 |
| 2023 | $7,936 | $42,001 | $9,063 | $32,938 |
| 2022 | $7,936 | $42,001 | $9,063 | $32,938 |
| 2021 | $7,777 | $42,006 | $9,069 | $32,937 |
| 2020 | $6,636 | $32,892 | $5,800 | $27,092 |
| 2019 | $6,654 | $36,547 | $5,800 | $30,747 |
| 2018 | $6,541 | $36,547 | $5,800 | $30,747 |
| 2017 | $4,831 | $25,815 | $5,075 | $20,740 |
| 2016 | $5,170 | $25,815 | $5,075 | $20,740 |
| 2015 | $4,980 | $27,174 | $5,075 | $22,099 |
| 2014 | $4,941 | $26,633 | $4,350 | $22,283 |
| 2013 | $4,844 | $26,633 | $4,350 | $22,283 |
Mortgage History
| Date | Status | Loan Amount | Loan Type |
|---|---|---|---|
| Open | $464,400 | New Conventional | |
| Previous Owner | $304,000 | New Conventional | |
| Previous Owner | $502,500 | Reverse Mortgage Home Equity Conversion Mortgage |
Deed History
| Date | Type | Sale Price | Title Company |
|---|---|---|---|
| Warranty Deed | $516,000 | None Listed On Document | |
| Warranty Deed | $320,000 | None Listed On Document | |
| Deed | -- | Attorney | |
| Interfamily Deed Transfer | -- | Attorney | |
| Interfamily Deed Transfer | -- | Attorney | |
| Interfamily Deed Transfer | -- | -- |
Similar Homes in the area
Source: Midwest Real Estate Data (MRED)
MLS Number: 12279731
APN: 13-06-200-015-0000
- 6221 N Niagara Ave Unit 401
- 6427 N Nordica Ave
- 6650 W Imlay St
- 6501 W Highland Ave
- 6505 N Nashville Ave Unit 308
- 7137 W Arthur Ave
- 6400 N Northwest Hwy Unit 301
- 6064 N Neva Ave
- 6453 N Northwest Hwy Unit 2AS
- 5901 N Naper Ave Unit GC
- 6458 N Northwest Hwy Unit A4
- 6458 N Northwest Hwy Unit 3G
- 6755 N Milwaukee Ave Unit 201
- 6755 N Milwaukee Ave Unit 302
- 6482 N Northwest Hwy Unit 105
- 6608 N Oconto Ave
- 6578 N Onarga Ave
- 6638 N Oconto Ave
- 5837 N Navarre Ave
- 6801 N Milwaukee Ave Unit 503
