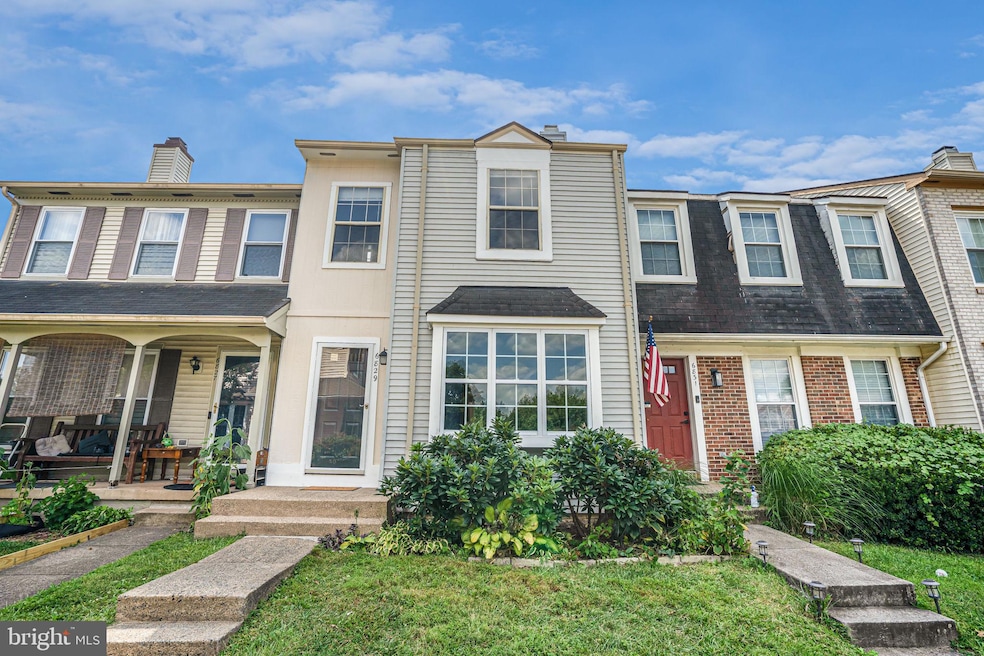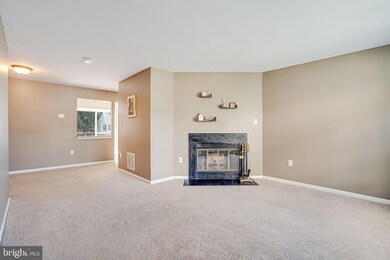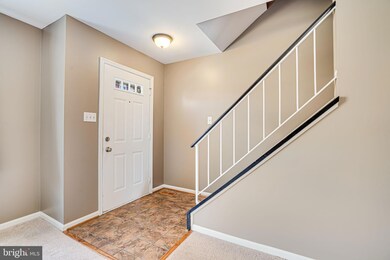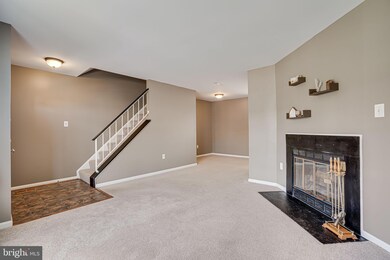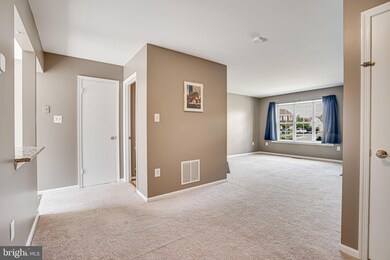
6829 Cottingham Ln Centreville, VA 20121
Bull Run NeighborhoodHighlights
- Recreation Room
- Traditional Architecture
- Community Pool
- Bull Run Elementary School Rated A-
- Upgraded Countertops
- Breakfast Area or Nook
About This Home
As of October 2024Very well maintained townhome that is minutes to any and all shopping you might need, very close to IAD and GMU. Excellent and multifunctional floorplan with 3 bedrooms and full bath upstairs, full bath and wet bar with built in cabinetry in basement, could be ideal for college students or a mother in-law suite, etc. Laundry facilities perfectly positioned for neither space to be interrupted by the other. Newly refinished kitchen with updated stainless steel appliances and granite countertops, large deck off of kitchen eat in area with brick patio below leading to grassy area and garden in the fully fenced backyard, granite surround woodburning fireplace in living room, and so much more. Lots of awesome community features such as a pool and playground. This one is a must see!
Townhouse Details
Home Type
- Townhome
Est. Annual Taxes
- $4,921
Year Built
- Built in 1986
Lot Details
- 1,350 Sq Ft Lot
- Wood Fence
- Back Yard Fenced
- Property is in good condition
HOA Fees
- $132 Monthly HOA Fees
Home Design
- Traditional Architecture
- Wood Siding
- Vinyl Siding
- Concrete Perimeter Foundation
Interior Spaces
- Property has 3 Levels
- Ceiling Fan
- Wood Burning Fireplace
- Living Room
- Dining Area
- Recreation Room
- Carpet
- Walk-Out Basement
Kitchen
- Breakfast Area or Nook
- Eat-In Kitchen
- Electric Oven or Range
- Microwave
- Dishwasher
- Stainless Steel Appliances
- Upgraded Countertops
- Disposal
Bedrooms and Bathrooms
- 3 Bedrooms
- En-Suite Primary Bedroom
- En-Suite Bathroom
Laundry
- Laundry Room
- Dryer
- Washer
Parking
- Assigned parking located at #99
- Parking Lot
- 2 Assigned Parking Spaces
Schools
- Bull Run Elementary School
- Liberty Middle School
- Centreville High School
Utilities
- Central Air
- Heat Pump System
- Vented Exhaust Fan
- Electric Water Heater
Listing and Financial Details
- Tax Lot 99
- Assessor Parcel Number 0653 03 0099
Community Details
Overview
- Crofton Commons HOA
- Crofton Commons Subdivision
Recreation
- Community Pool
Map
Home Values in the Area
Average Home Value in this Area
Property History
| Date | Event | Price | Change | Sq Ft Price |
|---|---|---|---|---|
| 10/28/2024 10/28/24 | Sold | $499,000 | -0.2% | $323 / Sq Ft |
| 09/29/2024 09/29/24 | Pending | -- | -- | -- |
| 09/13/2024 09/13/24 | For Sale | $499,900 | -- | $323 / Sq Ft |
Tax History
| Year | Tax Paid | Tax Assessment Tax Assessment Total Assessment is a certain percentage of the fair market value that is determined by local assessors to be the total taxable value of land and additions on the property. | Land | Improvement |
|---|---|---|---|---|
| 2024 | $4,921 | $424,780 | $140,000 | $284,780 |
| 2023 | $4,732 | $419,350 | $140,000 | $279,350 |
| 2022 | $4,403 | $385,010 | $110,000 | $275,010 |
| 2021 | $4,044 | $344,630 | $105,000 | $239,630 |
| 2020 | $3,900 | $329,490 | $100,000 | $229,490 |
| 2019 | $3,683 | $311,160 | $90,000 | $221,160 |
| 2018 | $3,578 | $311,160 | $90,000 | $221,160 |
| 2017 | $3,458 | $297,820 | $85,000 | $212,820 |
| 2016 | $3,370 | $290,860 | $80,000 | $210,860 |
| 2015 | $3,115 | $279,110 | $75,000 | $204,110 |
| 2014 | $2,777 | $249,380 | $65,000 | $184,380 |
Mortgage History
| Date | Status | Loan Amount | Loan Type |
|---|---|---|---|
| Open | $24,950 | New Conventional | |
| Open | $489,961 | FHA | |
| Previous Owner | $166,000 | New Conventional |
Deed History
| Date | Type | Sale Price | Title Company |
|---|---|---|---|
| Deed | $499,000 | Westcor Land Title Insurance C | |
| Deed | $208,000 | -- | |
| Deed | $112,500 | -- |
Similar Homes in Centreville, VA
Source: Bright MLS
MLS Number: VAFX2200326
APN: 0653-03-0099
- 14505 Castleford Ct
- LOT 60 Compton Rd
- 14415 Compton Rd
- 6869 Ridge Water Ct
- 6817 Cedar Loch Ct
- 6710 Hartwood Ln
- 6919 Sharpsburg Dr
- 14156 Compton Valley Way
- 6517 Wheat Mill Way
- 6915 Compton Valley Ct
- 6422 Muster Ct
- 6832 Compton Heights Cir
- 14423 Picket Oaks Rd
- 6563 Palisades Dr
- 14544 Picket Oaks Rd
- 6611 Skylemar Trail
- 6369 Saint Timothys Ln
- 14124 Honey Hill Ct
- 6906 Newby Hall Ct
- 6377 Generals Ct
