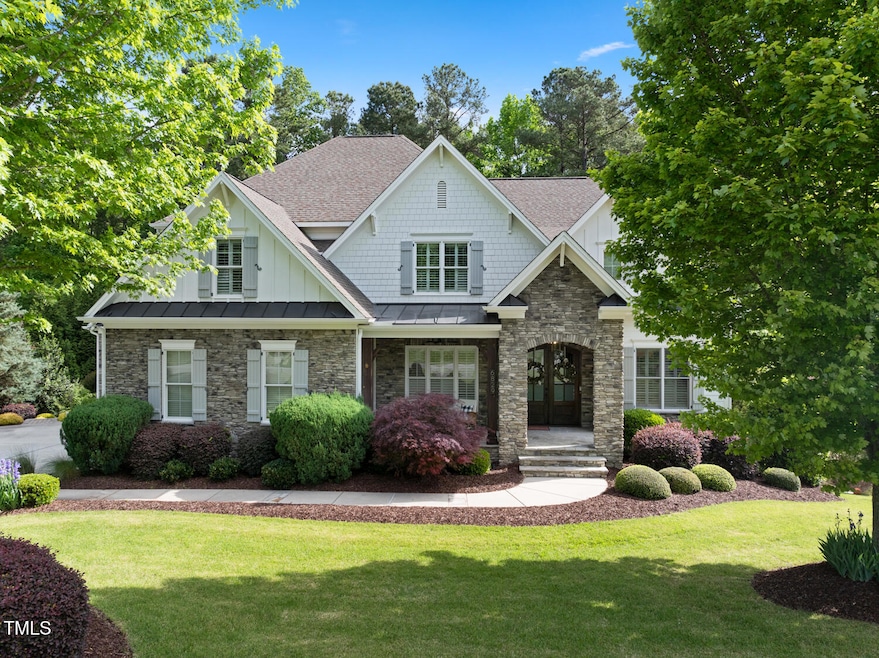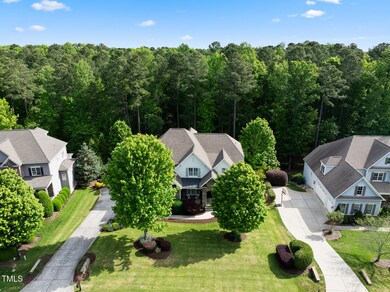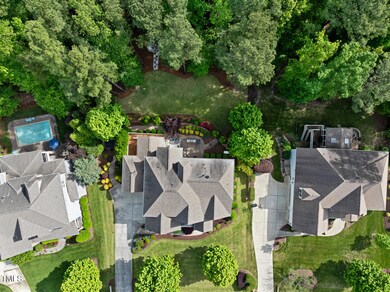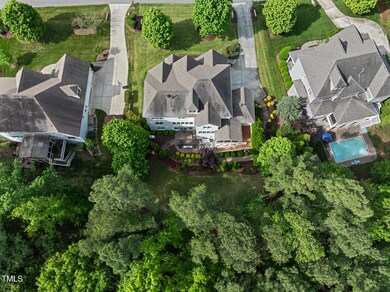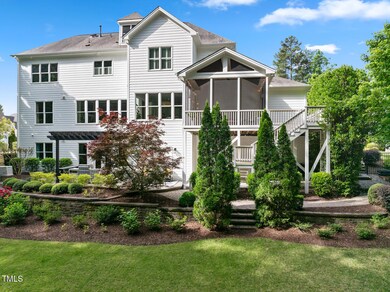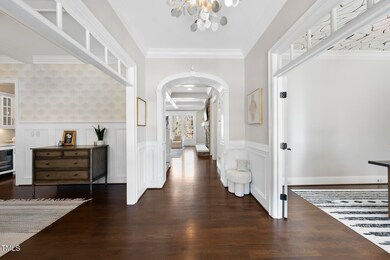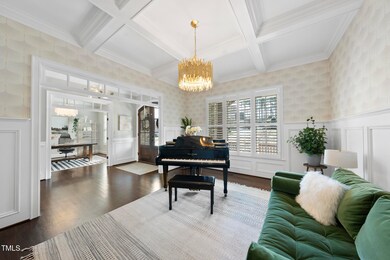
6829 Palaver Ln Cary, NC 27519
Green Level NeighborhoodEstimated payment $13,350/month
Highlights
- Finished Room Over Garage
- 0.55 Acre Lot
- Family Room with Fireplace
- White Oak Elementary School Rated A
- Open Floorplan
- Recreation Room
About This Home
This is the Copperleaf custom home you've been waiting for! Absolutely stunning home with upgrades, updates and high-end features throughout the 5826 heated sq ft covering 4 levels, 6 bedrooms and 6.5 baths. Gorgeous outdoor living space includes a screened porch, open air deck, pergola and porch covered patios, beautifully designed landscaping, and a private fenced backyard dotted with pines. Inside you'll find a home that has been professionally decorated from top to bottom featuring high-end lighting and wall coverings, plantation shutters, exquisite millwork, and site-finished hardwoods throughout levels 1-3. The bright white kitchen is in a word - dreamy! Features include double islands, two Bosch dishwashers, Bosch wall oven and microwave, a Thermador 6 burner gas range, quartz countertops, white cabinetry with gold colored hardware, glass tile backsplash, a large walk-in and separate butlers pantry with wine cooler. Main level guest bedroom with en-suite bath and separate office. 2nd floor primary suite with updated master bath and a must-see walk-in closet. The basement features a rec room with wet bar and built-ins, a bedroom, full bath and extensive finish ready square footage available to create the space of your dreams. Other features: landscape lighting and irrigation, Generac full-house generator, whole-house water filtration system with reverse osmosis serving the kitchen and primary bath, new HVAC systems (levels 1-3), new roof in '24 and more!
Home Details
Home Type
- Single Family
Est. Annual Taxes
- $13,953
Year Built
- Built in 2011
Lot Details
- 0.55 Acre Lot
- South Facing Home
- Native Plants
- Rectangular Lot
- Irrigation Equipment
- Front and Back Yard Sprinklers
- Many Trees
- Back Yard Fenced
HOA Fees
- $186 Monthly HOA Fees
Parking
- 3 Car Attached Garage
- Finished Room Over Garage
- Front Facing Garage
- Side Facing Garage
- Garage Door Opener
Home Design
- Traditional Architecture
- Block Foundation
- Architectural Shingle Roof
- Asphalt Roof
- Metal Roof
- Shake Siding
- Concrete Perimeter Foundation
- Stone Veneer
Interior Spaces
- 3-Story Property
- Open Floorplan
- Wet Bar
- Wired For Data
- Built-In Features
- Bookcases
- Bar Fridge
- Crown Molding
- Coffered Ceiling
- Tray Ceiling
- Smooth Ceilings
- Ceiling Fan
- Recessed Lighting
- Gas Log Fireplace
- Double Pane Windows
- Plantation Shutters
- Window Screens
- Mud Room
- Entrance Foyer
- Family Room with Fireplace
- 2 Fireplaces
- Breakfast Room
- Dining Room
- Home Office
- Recreation Room
- Bonus Room
- Screened Porch
- Storage
Kitchen
- Eat-In Kitchen
- Breakfast Bar
- Butlers Pantry
- Built-In Self-Cleaning Double Convection Oven
- Gas Oven
- Gas Range
- Range Hood
- Microwave
- Plumbed For Ice Maker
- Dishwasher
- Wine Cooler
- Stainless Steel Appliances
- ENERGY STAR Qualified Appliances
- Kitchen Island
- Quartz Countertops
Flooring
- Wood
- Tile
Bedrooms and Bathrooms
- 6 Bedrooms
- Main Floor Bedroom
- Dual Closets
- Walk-In Closet
- Bidet
- Private Water Closet
- Soaking Tub
- Bathtub with Shower
- Shower Only in Primary Bathroom
- Walk-in Shower
Laundry
- Laundry Room
- Laundry on upper level
Attic
- Attic Floors
- Permanent Attic Stairs
- Finished Attic
Partially Finished Basement
- Heated Basement
- Walk-Out Basement
- Exterior Basement Entry
- Fireplace in Basement
- Natural lighting in basement
Home Security
- Smart Thermostat
- Fire and Smoke Detector
Outdoor Features
- Fire Pit
- Playground
- Rain Gutters
Location
- Suburban Location
Schools
- White Oak Elementary School
- Mills Park Middle School
- Green Level High School
Utilities
- Forced Air Heating and Cooling System
- Heating System Uses Gas
- Heat Pump System
- Power Generator
- Natural Gas Connected
- Tankless Water Heater
- Gas Water Heater
- Water Purifier
- Septic System
- Cable TV Available
Listing and Financial Details
- Assessor Parcel Number 0724631811
Community Details
Overview
- Association fees include ground maintenance, storm water maintenance
- Copperleaf HOA, Phone Number (866) 473-2573
- Built by Future Homes By Jim Thompson
- Copperleaf Subdivision
Recreation
- Community Playground
- Community Pool
- Jogging Path
Map
Home Values in the Area
Average Home Value in this Area
Tax History
| Year | Tax Paid | Tax Assessment Tax Assessment Total Assessment is a certain percentage of the fair market value that is determined by local assessors to be the total taxable value of land and additions on the property. | Land | Improvement |
|---|---|---|---|---|
| 2024 | $13,953 | $1,661,671 | $340,000 | $1,321,671 |
| 2023 | $10,471 | $1,043,058 | $250,000 | $793,058 |
| 2022 | $10,080 | $1,043,058 | $250,000 | $793,058 |
| 2021 | $9,877 | $1,043,058 | $250,000 | $793,058 |
| 2020 | $9,929 | $1,043,058 | $250,000 | $793,058 |
| 2019 | $11,807 | $1,100,887 | $170,000 | $930,887 |
| 2018 | $7,227 | $1,100,887 | $170,000 | $930,887 |
| 2017 | $0 | $1,100,887 | $170,000 | $930,887 |
| 2016 | $10,484 | $1,100,887 | $170,000 | $930,887 |
| 2015 | $2,907 | $953,509 | $156,000 | $797,509 |
| 2014 | -- | $953,509 | $156,000 | $797,509 |
Property History
| Date | Event | Price | Change | Sq Ft Price |
|---|---|---|---|---|
| 03/14/2025 03/14/25 | Pending | -- | -- | -- |
| 03/13/2025 03/13/25 | For Sale | $2,150,000 | +43.3% | $370 / Sq Ft |
| 12/15/2023 12/15/23 | Off Market | $1,500,000 | -- | -- |
| 11/15/2021 11/15/21 | Sold | $1,500,000 | +11.1% | $262 / Sq Ft |
| 10/04/2021 10/04/21 | Pending | -- | -- | -- |
| 09/30/2021 09/30/21 | For Sale | $1,350,000 | -- | $236 / Sq Ft |
Deed History
| Date | Type | Sale Price | Title Company |
|---|---|---|---|
| Warranty Deed | -- | None Listed On Document | |
| Warranty Deed | $1,500,000 | None Available | |
| Warranty Deed | $1,070,000 | Attorney | |
| Warranty Deed | $906,500 | None Available | |
| Warranty Deed | $167,000 | None Available |
Mortgage History
| Date | Status | Loan Amount | Loan Type |
|---|---|---|---|
| Open | $502,800 | Credit Line Revolving | |
| Previous Owner | $1,192,000 | New Conventional | |
| Previous Owner | $313,075 | New Conventional | |
| Previous Owner | $548,500 | New Conventional | |
| Previous Owner | $404,000 | New Conventional | |
| Previous Owner | $375,000 | Credit Line Revolving | |
| Previous Owner | $333,000 | Unknown | |
| Previous Owner | $417,000 | New Conventional |
Similar Homes in the area
Source: Doorify MLS
MLS Number: 10081268
APN: 0724.04-63-1811-000
- 105 Jessfield Place
- 7825 Green Hope School Rd
- 1013 Timber Mist Ct
- 301 Crayton Oak Dr
- 809 Timber Mist Ct
- 1021 Ferson Rd
- 824 Timber Mist Ct
- 828 Timber Mist Ct
- 720 Shell Bank Ct
- 212 Listening Ridge Ln
- 1408 Magnolia Bend Loop
- 316 Hilliard Forest Dr
- 504 Crooked Pine Dr
- 541 Lauren Ann Dr
- 1705 Clydner Dr
- 2613 Stonington Dr
- 804 Heathered Farm Way
- 2012 Clydner Dr
- 2104 Vandiver Way
- 1116 Ciandra Barn Way
