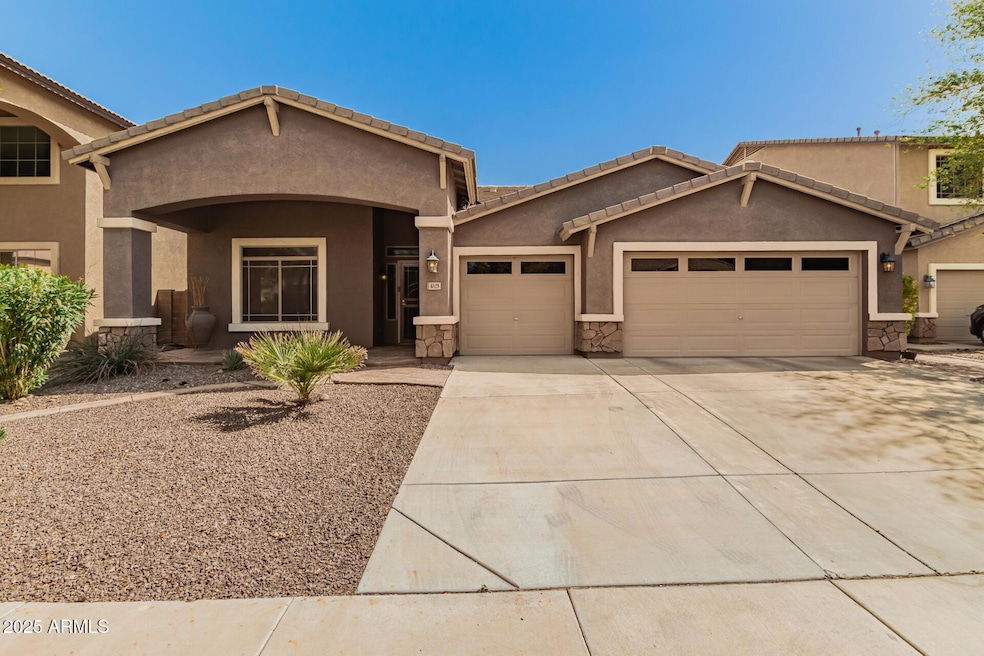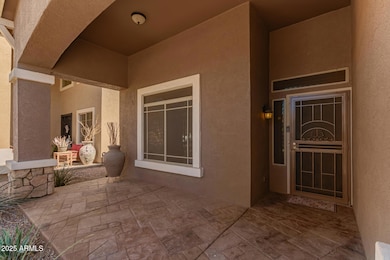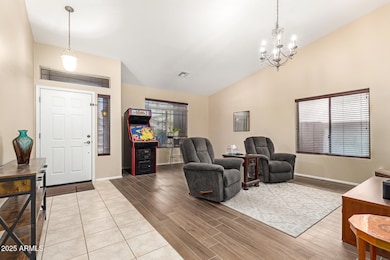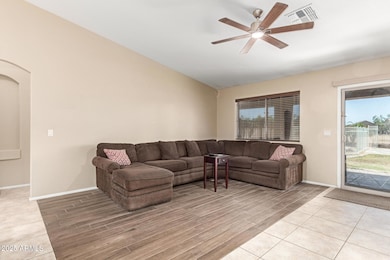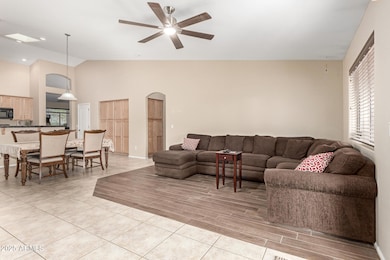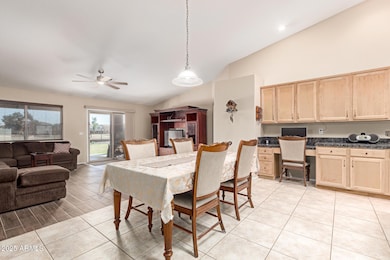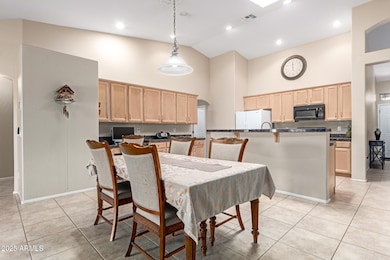
6829 S 58th Ave Laveen, AZ 85339
Laveen NeighborhoodEstimated payment $2,977/month
Highlights
- Golf Course Community
- Play Pool
- Mountain View
- Phoenix Coding Academy Rated A
- RV Gated
- Clubhouse
About This Home
Refreshing POOL, Gated Golf Course Community *Seller offering $2500 Credit Towards Buyer's Closing Cost* This stunning 3-bedroom, 2-bath home is nestled in a golf course gated community and offers the perfect blend of comfort and style. The inviting curb appeal features tasteful stone accents, a charming front patio, and a 3-car garage. The Level 5 upgraded exterior security lighting can change colors and be programmed from your phone—perfect for setting the mood for holidays and special occasions. Step inside to a bright and airy living space with vaulted ceilings, wood-look and tile flooring. The kitchen is a dream, complete with tile counters, plenty of cabinetry space, built-in appliances, skylight, and a two-tier island. The great room offers a cozy retreat, while the primary bedroom impresses with double French doors leading to the backyard, a luxurious ensuite with double sinks, and an incredibly spacious walk-in closet.Outside, you'll find a refreshing pool and a covered patio, ideal for entertaining or simply unwinding while taking in the breathtaking mountain views. This home is a rare gem. Don't miss the chance to make it yours!
Home Details
Home Type
- Single Family
Est. Annual Taxes
- $3,081
Year Built
- Built in 2004
Lot Details
- 8,817 Sq Ft Lot
- Desert faces the front and back of the property
- Wrought Iron Fence
- Block Wall Fence
- Front and Back Yard Sprinklers
- Sprinklers on Timer
- Private Yard
- Grass Covered Lot
HOA Fees
- $83 Monthly HOA Fees
Parking
- 3 Car Garage
- RV Gated
Home Design
- Wood Frame Construction
- Tile Roof
- Stucco
Interior Spaces
- 2,227 Sq Ft Home
- 1-Story Property
- Vaulted Ceiling
- Ceiling Fan
- Double Pane Windows
- Tile Flooring
- Mountain Views
Kitchen
- Breakfast Bar
- Built-In Microwave
- Kitchen Island
- Granite Countertops
Bedrooms and Bathrooms
- 3 Bedrooms
- Primary Bathroom is a Full Bathroom
- 2 Bathrooms
- Dual Vanity Sinks in Primary Bathroom
- Bathtub With Separate Shower Stall
Accessible Home Design
- No Interior Steps
Pool
- Play Pool
- Fence Around Pool
Schools
- Vista Del Sur Accelerated Elementary School
- Cheatham Elementary Middle School
- Betty Fairfax High School
Utilities
- Cooling System Updated in 2022
- Cooling Available
- Heating System Uses Natural Gas
- Water Softener
- High Speed Internet
- Cable TV Available
Listing and Financial Details
- Tax Lot 157
- Assessor Parcel Number 104-91-157
Community Details
Overview
- Association fees include ground maintenance
- City Property Mgmt Association, Phone Number (602) 437-4777
- Built by Hacienda Builders
- Cottonfields Community Replat Subdivision
Amenities
- Clubhouse
- Recreation Room
Recreation
- Golf Course Community
- Community Playground
Map
Home Values in the Area
Average Home Value in this Area
Tax History
| Year | Tax Paid | Tax Assessment Tax Assessment Total Assessment is a certain percentage of the fair market value that is determined by local assessors to be the total taxable value of land and additions on the property. | Land | Improvement |
|---|---|---|---|---|
| 2025 | $3,081 | $22,162 | -- | -- |
| 2024 | $3,023 | $21,107 | -- | -- |
| 2023 | $3,023 | $36,460 | $7,290 | $29,170 |
| 2022 | $2,932 | $27,350 | $5,470 | $21,880 |
| 2021 | $2,955 | $25,960 | $5,190 | $20,770 |
| 2020 | $2,877 | $24,060 | $4,810 | $19,250 |
| 2019 | $2,885 | $22,520 | $4,500 | $18,020 |
| 2018 | $2,744 | $21,450 | $4,290 | $17,160 |
| 2017 | $2,595 | $19,350 | $3,870 | $15,480 |
| 2016 | $2,462 | $19,160 | $3,830 | $15,330 |
| 2015 | $2,218 | $17,870 | $3,570 | $14,300 |
Property History
| Date | Event | Price | Change | Sq Ft Price |
|---|---|---|---|---|
| 04/14/2025 04/14/25 | Price Changed | $472,500 | -2.6% | $212 / Sq Ft |
| 04/04/2025 04/04/25 | Price Changed | $484,900 | 0.0% | $218 / Sq Ft |
| 03/14/2025 03/14/25 | For Sale | $485,000 | +131.1% | $218 / Sq Ft |
| 11/16/2013 11/16/13 | Sold | $209,900 | 0.0% | $95 / Sq Ft |
| 10/14/2013 10/14/13 | Pending | -- | -- | -- |
| 10/10/2013 10/10/13 | Price Changed | $209,900 | +5.0% | $95 / Sq Ft |
| 10/06/2013 10/06/13 | Price Changed | $200,000 | -4.8% | $91 / Sq Ft |
| 09/24/2013 09/24/13 | Price Changed | $209,999 | -3.6% | $95 / Sq Ft |
| 09/09/2013 09/09/13 | Price Changed | $217,777 | -3.2% | $99 / Sq Ft |
| 08/07/2013 08/07/13 | Price Changed | $225,000 | -4.8% | $102 / Sq Ft |
| 07/17/2013 07/17/13 | For Sale | $236,400 | +20.0% | $107 / Sq Ft |
| 07/11/2013 07/11/13 | Sold | $197,000 | +3.7% | $89 / Sq Ft |
| 03/07/2013 03/07/13 | For Sale | $190,000 | -- | $86 / Sq Ft |
Deed History
| Date | Type | Sale Price | Title Company |
|---|---|---|---|
| Warranty Deed | $215,000 | Security Title Agency | |
| Cash Sale Deed | $197,000 | Clear Title Agency Of Arizon | |
| Warranty Deed | $278,447 | First American Title Ins Co | |
| Interfamily Deed Transfer | -- | First American Title Ins Co |
Mortgage History
| Date | Status | Loan Amount | Loan Type |
|---|---|---|---|
| Open | $154,800 | New Conventional | |
| Closed | $172,000 | New Conventional | |
| Previous Owner | $150,000 | Stand Alone Refi Refinance Of Original Loan | |
| Previous Owner | $10,000 | Credit Line Revolving | |
| Previous Owner | $228,447 | Purchase Money Mortgage | |
| Previous Owner | $228,447 | Purchase Money Mortgage |
Similar Homes in the area
Source: Arizona Regional Multiple Listing Service (ARMLS)
MLS Number: 6834006
APN: 104-91-157
- 5711 W Lydia Ln
- 5503 W Carson Rd
- 6618 S 54th Ln
- 5750 W T Ryan Ln
- 7327 S 54th Dr
- 5345 W Leodra Ln
- 5415 W Novak Way
- 4305 W Baseline Rd
- 5240 W St Kateri Dr
- 5836 S 58th Glen
- 5822 W Huntington Dr
- 5211 W Glass Ln
- 5529 W Huntington Dr
- 5413 W Beautiful Ln
- 5211 W Maldonado Rd
- 8014 S 56th Ave
- 5425 W Harwell Rd
- 5218 W Lydia Ln
- 5139 W Shumway Farm Rd Unit 1
- 6407 W Fremont Rd
