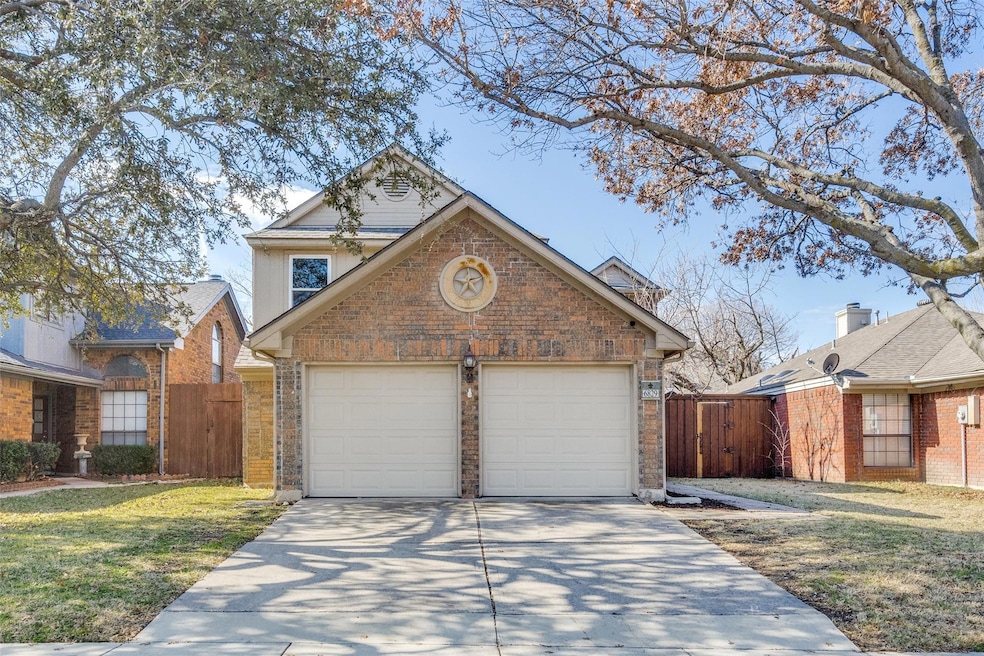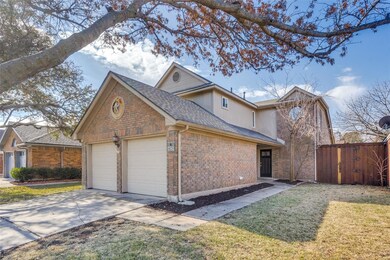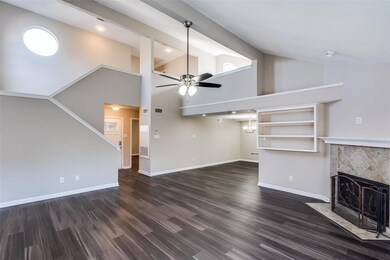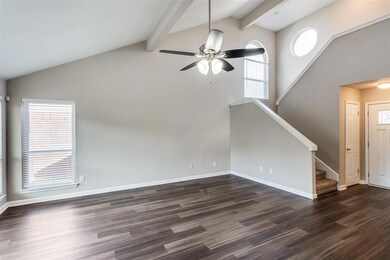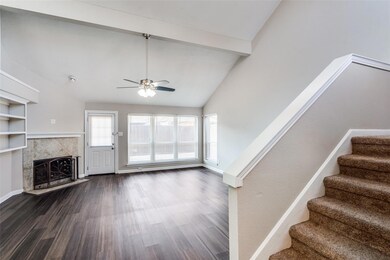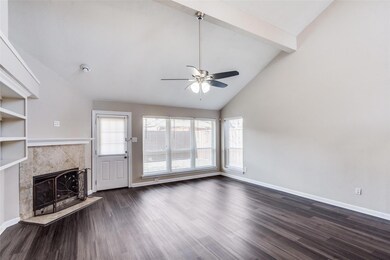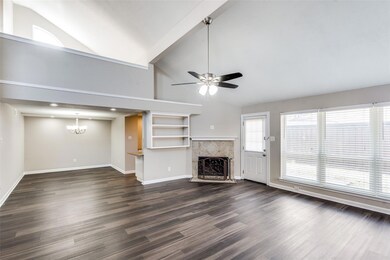
6829 Tudor Dr Plano, TX 75023
Heatherwood NeighborhoodHighlights
- Vaulted Ceiling
- Loft
- Interior Lot
- Gulledge Elementary School Rated A
- 2 Car Attached Garage
- 1-Story Property
About This Home
As of February 2025Good elevations with nice color brick. Clean and Ready for move in. Updated and freshly painted walls, doors, casings and base boards. Legacy near Coit. All Sherwin Williams paints. Color is Assessable Beige. Open floorplan with vaulted ceilings and primary bedroom downstairs. Kitchen has granite counters, travertine backsplash and stainless appliances. Large dining and living with fireplace overlooking backyard. Vinyl plank flooring through living, dining, primary and large walk-in closet. All 3 baths nicely updated, and all toilets new. Ceiling fans in bedrooms are new. Upstairs has Loft with built -ns, 2 bedrooms and full-sized bath. Up and downstair HVAC systems less than 2 years old including furnace. Seller says $22,000. Nice yard with 8-foot board on board fence and storage shed. Great schools and 10 minutes down the road from Shops of Legacy. Hurry!
Last Agent to Sell the Property
Hicor Realty Group, LLC Brokerage Phone: 972-499-6900 License #0346369
Home Details
Home Type
- Single Family
Est. Annual Taxes
- $4,806
Year Built
- Built in 1986
Lot Details
- 4,356 Sq Ft Lot
- Gated Home
- High Fence
- Wood Fence
- Interior Lot
- Back Yard
HOA Fees
- $40 Monthly HOA Fees
Parking
- 2 Car Attached Garage
- Garage Door Opener
Home Design
- Slab Foundation
- Composition Roof
Interior Spaces
- 1,874 Sq Ft Home
- 1-Story Property
- Vaulted Ceiling
- Wood Burning Fireplace
- Loft
Kitchen
- Electric Cooktop
- Dishwasher
- Disposal
Bedrooms and Bathrooms
- 3 Bedrooms
Schools
- Gulledge Elementary School
- Robinson Middle School
- Jasper High School
Community Details
- Association fees include management fees
- Heatherwood Of Plano HOA, Phone Number (469) 939-4928
- Heatherwood Add Ph Ii Subdivision
- Mandatory home owners association
Listing and Financial Details
- Legal Lot and Block 16 / E
- Assessor Parcel Number R157600501601
- $6,007 per year unexempt tax
Map
Home Values in the Area
Average Home Value in this Area
Property History
| Date | Event | Price | Change | Sq Ft Price |
|---|---|---|---|---|
| 04/16/2025 04/16/25 | Price Changed | $2,450 | -3.9% | $1 / Sq Ft |
| 03/31/2025 03/31/25 | Price Changed | $2,550 | -3.8% | $1 / Sq Ft |
| 03/24/2025 03/24/25 | Price Changed | $2,650 | -3.6% | $2 / Sq Ft |
| 03/06/2025 03/06/25 | For Rent | $2,750 | 0.0% | -- |
| 02/28/2025 02/28/25 | Sold | -- | -- | -- |
| 02/06/2025 02/06/25 | Pending | -- | -- | -- |
| 01/30/2025 01/30/25 | For Sale | $399,900 | -- | $213 / Sq Ft |
Tax History
| Year | Tax Paid | Tax Assessment Tax Assessment Total Assessment is a certain percentage of the fair market value that is determined by local assessors to be the total taxable value of land and additions on the property. | Land | Improvement |
|---|---|---|---|---|
| 2023 | $4,806 | $348,008 | $85,000 | $293,373 |
| 2022 | $6,046 | $316,371 | $85,000 | $256,552 |
| 2021 | $5,800 | $287,610 | $65,000 | $222,610 |
| 2020 | $5,349 | $261,982 | $65,000 | $196,982 |
| 2019 | $5,563 | $257,392 | $65,000 | $192,392 |
| 2018 | $5,344 | $245,191 | $65,000 | $180,191 |
| 2017 | $4,378 | $231,071 | $60,000 | $171,071 |
| 2016 | $4,030 | $189,000 | $47,000 | $142,000 |
| 2015 | $3,127 | $166,000 | $38,000 | $128,000 |
Mortgage History
| Date | Status | Loan Amount | Loan Type |
|---|---|---|---|
| Open | $328,000 | New Conventional | |
| Previous Owner | $55,000 | Credit Line Revolving | |
| Previous Owner | $262,413 | FHA | |
| Previous Owner | $25,000 | No Value Available | |
| Previous Owner | $151,575 | Stand Alone Refi Refinance Of Original Loan | |
| Previous Owner | $146,301 | FHA | |
| Previous Owner | $159,104 | Purchase Money Mortgage | |
| Previous Owner | $113,000 | No Value Available |
Deed History
| Date | Type | Sale Price | Title Company |
|---|---|---|---|
| Deed | -- | None Listed On Document | |
| Vendors Lien | -- | None Available | |
| Vendors Lien | -- | Texas Title | |
| Vendors Lien | -- | Stnt |
Similar Homes in Plano, TX
Source: North Texas Real Estate Information Systems (NTREIS)
MLS Number: 20830651
APN: R-1576-005-0160-1
- 6824 Century Cir
- 3841 Parkmont Dr
- 3852 Suffolk Ln
- 3820 Suffolk Ln
- 7005 Ridgemoor Ln
- 6713 Windham Way
- 6821 Rochelle Dr
- 3816 Skyline Dr
- 3705 Lowrey Way
- 3605 Lowrey Way
- 3600 Longbow Ln
- 3525 Santana Ln
- 6736 Bastille Dr
- 3712 Tidewater Dr
- 3421 Swanson Dr
- 3800 Sagewood Ct
- 3520 Nova Trail
- 3501 Dumond Place
- 6833 Pentridge Dr
- 3404 Leigh Ct
