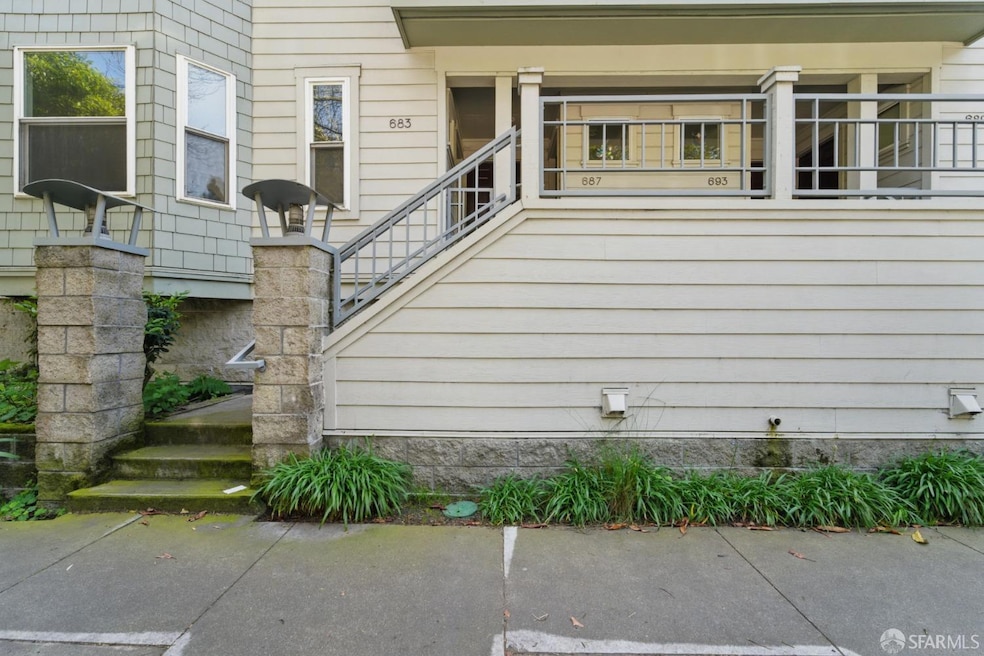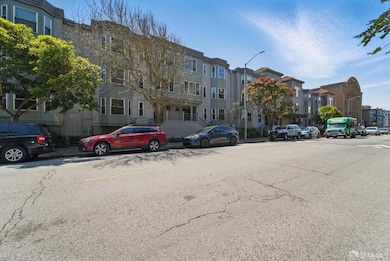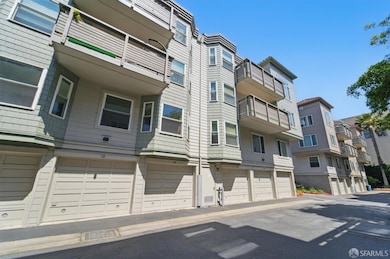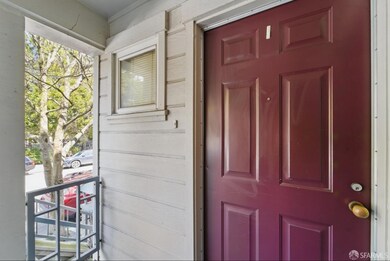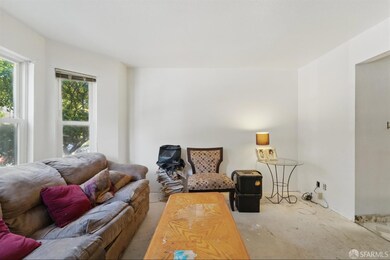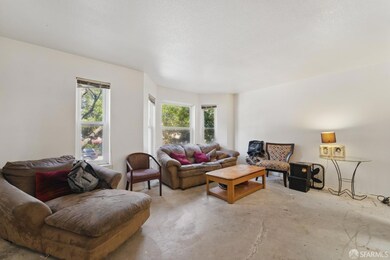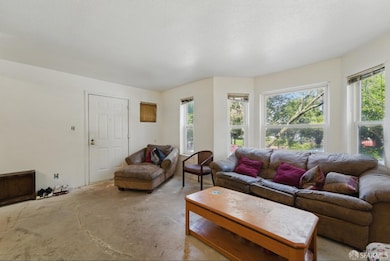
683 Frederick St San Francisco, CA 94117
Cole Valley/Parnassus Heights NeighborhoodEstimated payment $6,028/month
Highlights
- City View
- 1-minute walk to Carl Street And Hillway Avenue
- Cathedral Ceiling
- Grattan Elementary Rated A
- 2.59 Acre Lot
- 4-minute walk to Kezar Triangle
About This Home
Across from Kesar Stadium and Golden Gate Park! This is the perfect place to live with access to bus lines, Golden Gate Park, Haight Street and much more! This 2 bedroom / 2 bath condominium is ready to be finished. Owner started remodeling / updating but has decided to sell and let you finish it with your own touches. The rugs have been removed so there is only subflooring. Parts of home were partially painted. There is a one car garage with laundry that belongs to unit. This condo has lots of potential and a community like setting. Easy to get anywhere with out the use of a car.
Property Details
Home Type
- Multi-Family
Est. Annual Taxes
- $3,574
Year Built
- Built in 1990
Lot Details
- 2.59 Acre Lot
HOA Fees
- $545 Monthly HOA Fees
Parking
- 1 Car Garage
- Rear-Facing Garage
- Garage Door Opener
- Assigned Parking
Property Views
- City
- Park or Greenbelt
Home Design
- Property Attached
- Fixer Upper
- Flat Roof Shape
- Stucco
Interior Spaces
- 952 Sq Ft Home
- 1-Story Property
- Cathedral Ceiling
- Great Room
- Combination Kitchen and Living
- Fire and Smoke Detector
- Laundry in Garage
Kitchen
- Microwave
- Ice Maker
- Dishwasher
Flooring
- Concrete
- Tile
Bedrooms and Bathrooms
- 2 Bedrooms
- Walk-In Closet
- 2 Full Bathrooms
- Bathtub with Shower
- Separate Shower
Utilities
- No Cooling
- Gas Water Heater
Community Details
- Net Lease
- Building Fire Alarm
Listing and Financial Details
- Assessor Parcel Number 1265-A013
Map
Home Values in the Area
Average Home Value in this Area
Tax History
| Year | Tax Paid | Tax Assessment Tax Assessment Total Assessment is a certain percentage of the fair market value that is determined by local assessors to be the total taxable value of land and additions on the property. | Land | Improvement |
|---|---|---|---|---|
| 2024 | $3,574 | $239,860 | $90,166 | $149,694 |
| 2023 | $3,493 | $235,158 | $88,399 | $146,759 |
| 2022 | $3,405 | $230,548 | $86,666 | $143,882 |
| 2021 | $3,339 | $226,028 | $84,967 | $141,061 |
| 2020 | $3,372 | $223,711 | $84,096 | $139,615 |
| 2019 | $3,930 | $219,326 | $82,448 | $136,878 |
| 2018 | $3,865 | $215,027 | $80,832 | $134,195 |
| 2017 | $3,767 | $210,812 | $79,248 | $131,564 |
| 2016 | $3,679 | $206,680 | $77,695 | $128,985 |
| 2015 | $3,629 | $203,576 | $76,528 | $127,048 |
| 2014 | $3,503 | $199,589 | $75,029 | $124,560 |
Property History
| Date | Event | Price | Change | Sq Ft Price |
|---|---|---|---|---|
| 04/21/2025 04/21/25 | For Sale | $929,000 | -- | $976 / Sq Ft |
Deed History
| Date | Type | Sale Price | Title Company |
|---|---|---|---|
| Interfamily Deed Transfer | -- | None Available |
Mortgage History
| Date | Status | Loan Amount | Loan Type |
|---|---|---|---|
| Closed | $80,000 | Stand Alone First |
Similar Homes in San Francisco, CA
Source: MetroList
MLS Number: 425026175
APN: 1265A-013
