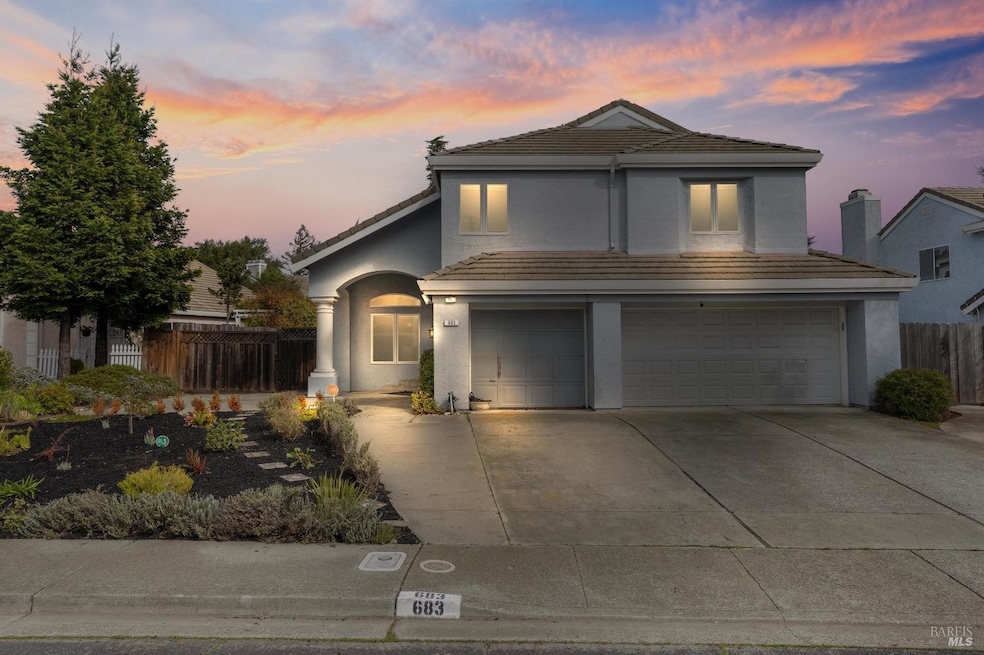
683 Knight Dr Benicia, CA 94510
Highlights
- Heated In Ground Pool
- Solar Power System
- Cathedral Ceiling
- Joe Henderson Elementary School Rated A-
- Built-In Refrigerator
- Main Floor Bedroom
About This Home
As of April 2025Discover the perfect blend of elegance and modern convenience in this beautifully maintained 5-bedroom, 3-bath home in the desirable community of Benicia. Featuring rich hardwood floors and exquisite wood trim throughout, this home exudes warmth and charm. The chef's kitchen boasts a brand new 6 burner Thermador cook top, double oven, built in refrigerator and custom cabinetry ideal for both everyday living and entertaining. Step outside to your own private oasis: a fully landscaped front and backyard with drought-tolerant native plants, a tranquil waterfall feature, and a built-in barbecue with ample seating for gatherings. Enjoy year-round relaxation and fitness in the endless pool, equipped with two separate motors for a customizable swim current. Designed for comfort and efficiency, this home includes solar panels and a Generac generator, providing energy savings and peace of mind. Don't miss this opportunity to own a truly exceptional home in one of Benicia's most sought-after neighborhoods!
Last Buyer's Agent
Julie Zubiate
Redfin License #01977110

Home Details
Home Type
- Single Family
Est. Annual Taxes
- $6,043
Year Built
- Built in 1988
Lot Details
- 8,869 Sq Ft Lot
- Wood Fence
- Landscaped
- Low Maintenance Yard
Parking
- 3 Car Attached Garage
- Garage Door Opener
Home Design
- Slab Foundation
- Tile Roof
- Stucco
Interior Spaces
- 3,110 Sq Ft Home
- 2-Story Property
- Cathedral Ceiling
- Ceiling Fan
- 1 Fireplace
- Formal Entry
- Great Room
- Family Room Off Kitchen
- Living Room
- Open Floorplan
- Dining Room
- Game Room
Kitchen
- Breakfast Room
- Walk-In Pantry
- Double Oven
- Built-In Gas Range
- Range Hood
- Microwave
- Built-In Refrigerator
- Dishwasher
- ENERGY STAR Qualified Appliances
- Stone Countertops
- Disposal
Bedrooms and Bathrooms
- 5 Bedrooms
- Main Floor Bedroom
- Primary Bedroom Upstairs
- Walk-In Closet
- Bathroom on Main Level
- 3 Full Bathrooms
- Dual Sinks
- Separate Shower
- Window or Skylight in Bathroom
Laundry
- Laundry Room
- Dryer
- Washer
Home Security
- Carbon Monoxide Detectors
- Fire and Smoke Detector
Pool
- Heated In Ground Pool
- Gas Heated Pool
- Pool Cover
- Pool Sweep
Utilities
- Central Heating and Cooling System
- Power Generator
- Tankless Water Heater
- Internet Available
- Cable TV Available
Additional Features
- Solar Power System
- Built-In Barbecue
Listing and Financial Details
- Assessor Parcel Number 0083-253-380
Map
Home Values in the Area
Average Home Value in this Area
Property History
| Date | Event | Price | Change | Sq Ft Price |
|---|---|---|---|---|
| 04/16/2025 04/16/25 | Sold | $1,150,000 | 0.0% | $370 / Sq Ft |
| 03/31/2025 03/31/25 | Pending | -- | -- | -- |
| 02/20/2025 02/20/25 | For Sale | $1,150,000 | -- | $370 / Sq Ft |
Tax History
| Year | Tax Paid | Tax Assessment Tax Assessment Total Assessment is a certain percentage of the fair market value that is determined by local assessors to be the total taxable value of land and additions on the property. | Land | Improvement |
|---|---|---|---|---|
| 2024 | $6,043 | $500,821 | $146,579 | $354,242 |
| 2023 | $5,900 | $491,002 | $143,705 | $347,297 |
| 2022 | $5,791 | $481,376 | $140,888 | $340,488 |
| 2021 | $5,675 | $471,938 | $138,126 | $333,812 |
| 2020 | $5,600 | $467,100 | $136,710 | $330,390 |
| 2019 | $5,504 | $457,942 | $134,030 | $323,912 |
| 2018 | $5,365 | $448,963 | $131,402 | $317,561 |
| 2017 | $5,243 | $440,161 | $128,826 | $311,335 |
| 2016 | $5,283 | $431,531 | $126,300 | $305,231 |
| 2015 | $5,152 | $425,050 | $124,403 | $300,647 |
| 2014 | $5,091 | $416,725 | $121,967 | $294,758 |
Mortgage History
| Date | Status | Loan Amount | Loan Type |
|---|---|---|---|
| Previous Owner | $160,000 | No Value Available |
Deed History
| Date | Type | Sale Price | Title Company |
|---|---|---|---|
| Deed | -- | -- | |
| Grant Deed | $307,500 | Fidelity National Title Ins |
Similar Homes in Benicia, CA
Source: Bay Area Real Estate Information Services (BAREIS)
MLS Number: 325014244
APN: 0083-253-380
- 766 Barton Way
- 554 Buckeye Ct
- 516 Buckeye Ct
- 870 Hanlon Way
- 470 Camellia Ct
- 708 Primrose Ln
- 829 Oxford Way
- 917 Bradford Ct
- 582 Primrose Ln
- 8652 Rockaway Dr
- 8098 Waterfall Ln
- 8094 Waterfall Ln
- 8850 Blue River Dr
- 8086 Waterfall Ln
- 8621 Rockaway Dr
- 8078 Waterfall Ln
- 900 Cambridge Dr Unit 98
- 900 Cambridge Dr Unit 56
- 900 Cambridge Dr Unit 47
- 900 Cambridge Dr Unit 32
