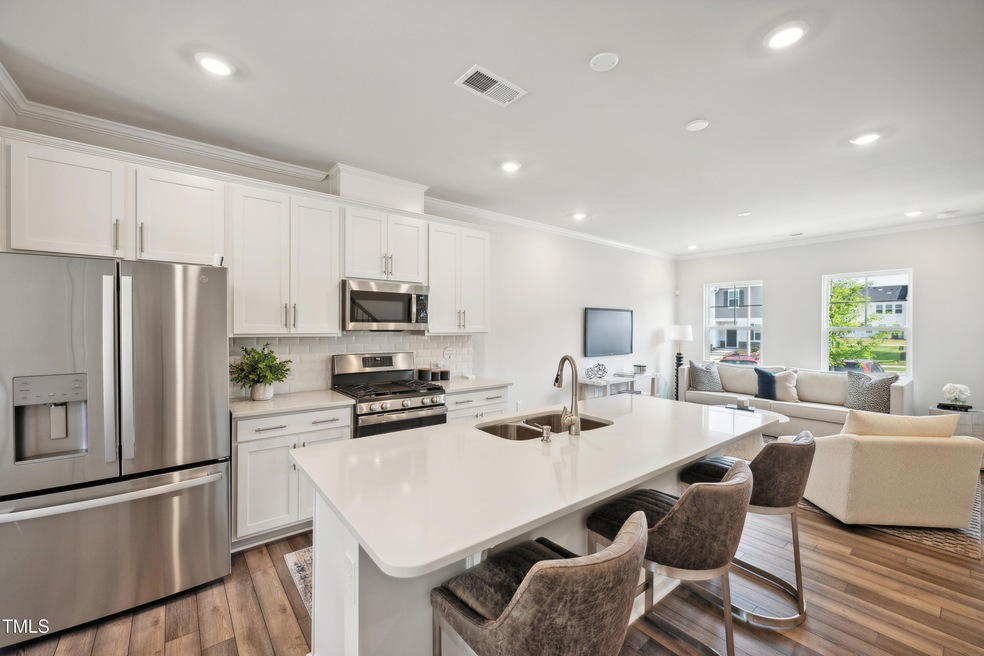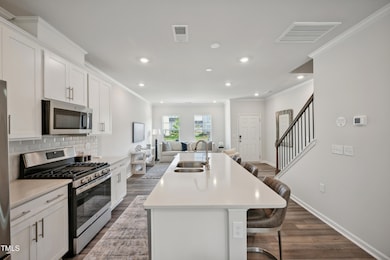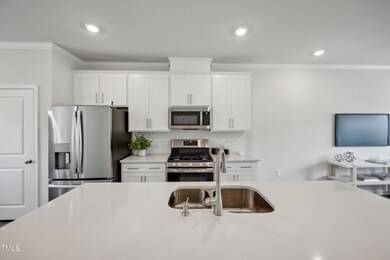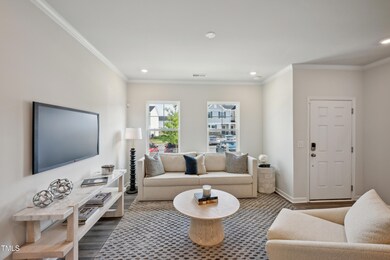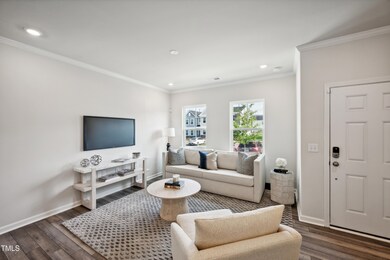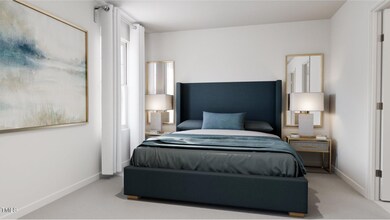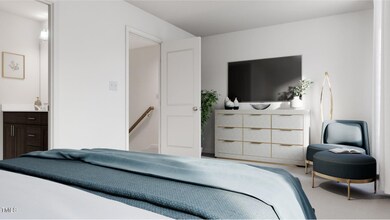
683 Mirkwood Ave Apex, NC 27523
Green Level NeighborhoodEstimated payment $2,196/month
Highlights
- New Construction
- Craftsman Architecture
- Brick or Stone Mason
- Salem Elementary Rated A
- Great Room
- Cooling Available
About This Home
Park at Wimberly is a community offering new townhomes with fully maintained lawns in the thriving city of Apex, NC.
TBB- (June Completion) This two-story home features a great layout with the first floor dedicated to shared living, entertaining or busy lifestyles with an open layout that spans from the Great Room to the dining room and patio. On the second floor are two bedroom suites, including the lavish owner's suite with a spacious bathroom and walk-in closet.
Prices and features may vary and are subject to change. Photos are for illustrative purposes only.
Appointments required.
Townhouse Details
Home Type
- Townhome
Est. Annual Taxes
- $768
Year Built
- Built in 2025 | New Construction
HOA Fees
- $179 Monthly HOA Fees
Parking
- 2 Parking Spaces
Home Design
- Home is estimated to be completed on 6/19/25
- Craftsman Architecture
- Brick or Stone Mason
- Slab Foundation
- Architectural Shingle Roof
- Stone
Interior Spaces
- 1,370 Sq Ft Home
- 2-Story Property
- Great Room
- Dining Room
Flooring
- Carpet
- Tile
- Luxury Vinyl Tile
Bedrooms and Bathrooms
- 2 Bedrooms
Schools
- Salem Elementary And Middle School
- Green Level High School
Utilities
- Cooling Available
- Forced Air Heating System
Community Details
- Association fees include ground maintenance
- Charleston Management Association, Phone Number (919) 847-3003
- Park At Wimberly Subdivision
Listing and Financial Details
- Assessor Parcel Number 100
Map
Home Values in the Area
Average Home Value in this Area
Tax History
| Year | Tax Paid | Tax Assessment Tax Assessment Total Assessment is a certain percentage of the fair market value that is determined by local assessors to be the total taxable value of land and additions on the property. | Land | Improvement |
|---|---|---|---|---|
| 2024 | $768 | $90,000 | $90,000 | $0 |
Property History
| Date | Event | Price | Change | Sq Ft Price |
|---|---|---|---|---|
| 02/18/2025 02/18/25 | Pending | -- | -- | -- |
| 02/12/2025 02/12/25 | For Sale | $349,990 | -- | $255 / Sq Ft |
Similar Homes in Apex, NC
Source: Doorify MLS
MLS Number: 10076177
APN: 0723.04-50-4208-000
- 681 Mirkwood Ave
- 687 Mirkwood Ave
- 667 Mirkwood
- 659 Mirkwood Ave
- 960 Double Helix Rd
- 962 Double Helix Rd
- 964 Double Helix Rd
- 970 Double Helix Rd
- 679 Mirkwood Ave
- 671 Mirkwood Ave
- 2713 Tunstall Grove Dr
- 715 White Oak Pond Rd
- 1121 White Oak Creek Dr
- 2564 Rambling Creek Rd
- 2508 Rambling Creek Rd
- 7529 Creekbird Rd
- 2537 Sunnybranch Ln
- 938 Haybeck Ln
- 1208 Goodwin Rd
- 1643 Wimberly Rd
