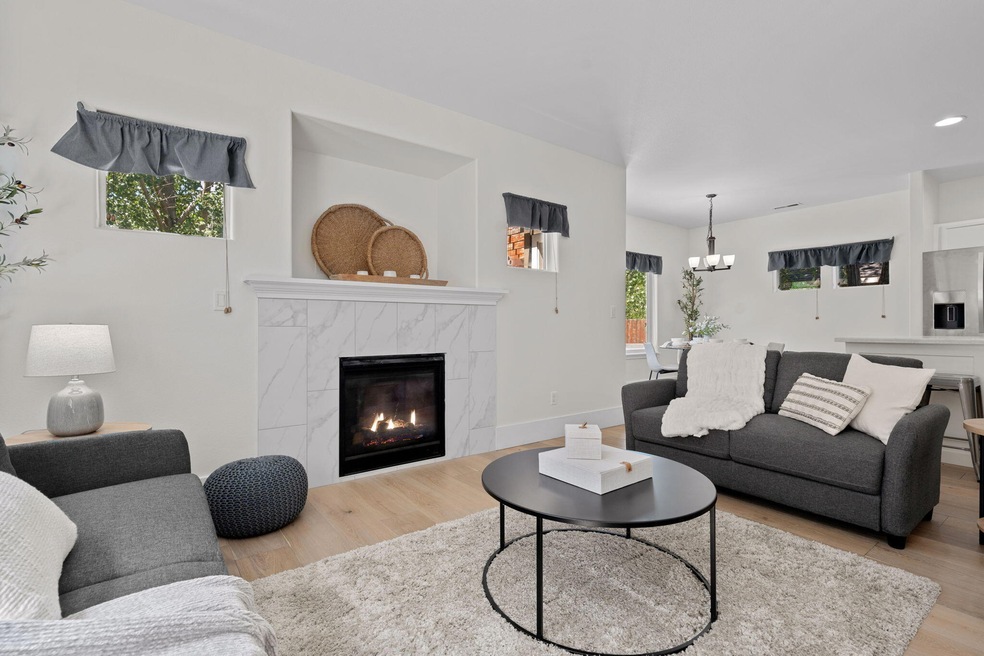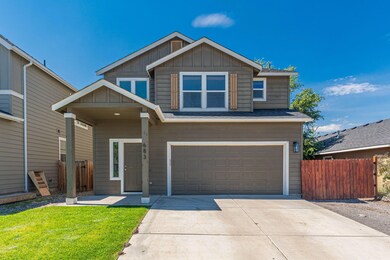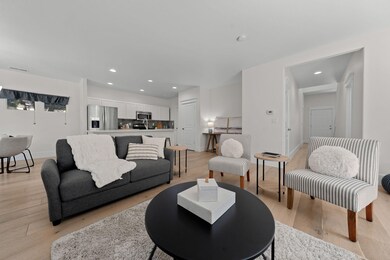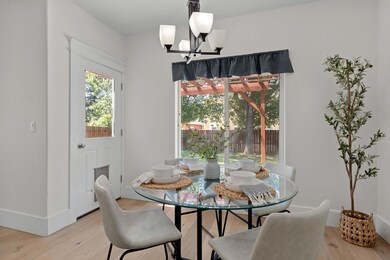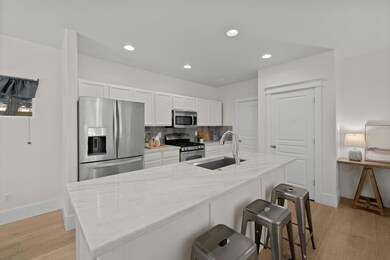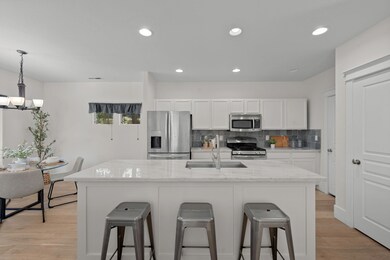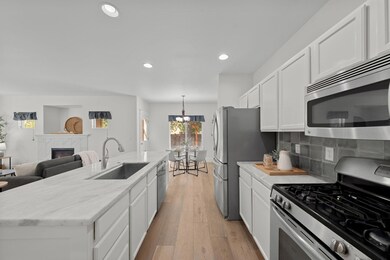
683 NE Providence Dr Bend, OR 97701
Mountain View NeighborhoodHighlights
- Open Floorplan
- Mountain View
- Traditional Architecture
- Home Energy Score
- Deck
- Solid Surface Countertops
About This Home
As of October 2024Welcome to your new home in the well-located Crosswinds Subdivision. Close to it all - parks, shops, schools, medical services, and so much more - while being able to have privacy and comfort. The main level features a powder room, open format kitchen and dining, and pantry. Upstairs, you'll find the main bedroom with a sizeable bathroom and walk in closet, laundry room that includes the washer and dryer, and two other bedrooms connected by a bathroom. The two car garage includes shelves; the front yard is large enough to add some beds; the backyard has an inviting pergola, space for a hot tub, trees, grass and is fully fenced and irrigated. There is even a doggie door for Fido. To top it all off, you can watch the fireworks on Pilot Butte right from your comfy backyard. Prelisting Inspection has been done and seller is making repairs.
Home Details
Home Type
- Single Family
Est. Annual Taxes
- $3,269
Year Built
- Built in 2009
Lot Details
- 4,356 Sq Ft Lot
- Fenced
- Landscaped
- Level Lot
- Front and Back Yard Sprinklers
- Garden
- Property is zoned RS, RS
HOA Fees
- $11 Monthly HOA Fees
Parking
- 2 Car Attached Garage
- Garage Door Opener
- Driveway
Property Views
- Mountain
- Territorial
Home Design
- Traditional Architecture
- Stem Wall Foundation
- Frame Construction
- Composition Roof
Interior Spaces
- 1,728 Sq Ft Home
- 2-Story Property
- Open Floorplan
- Self Contained Fireplace Unit Or Insert
- Gas Fireplace
- Double Pane Windows
- Vinyl Clad Windows
- Living Room with Fireplace
Kitchen
- Oven
- Range with Range Hood
- Microwave
- Dishwasher
- Kitchen Island
- Solid Surface Countertops
- Disposal
Flooring
- Carpet
- Tile
- Vinyl
Bedrooms and Bathrooms
- 3 Bedrooms
- Walk-In Closet
- Jack-and-Jill Bathroom
- Double Vanity
Laundry
- Laundry Room
- Dryer
- Washer
Home Security
- Carbon Monoxide Detectors
- Fire and Smoke Detector
Eco-Friendly Details
- Home Energy Score
Outdoor Features
- Deck
- Patio
Schools
- Buckingham Elementary School
- Pilot Butte Middle School
- Mountain View Sr High School
Utilities
- Forced Air Heating and Cooling System
- Natural Gas Connected
- Cable TV Available
Listing and Financial Details
- Assessor Parcel Number 257824
Community Details
Overview
- Crosswinds Subdivision
Recreation
- Community Playground
- Park
Map
Home Values in the Area
Average Home Value in this Area
Property History
| Date | Event | Price | Change | Sq Ft Price |
|---|---|---|---|---|
| 10/21/2024 10/21/24 | Sold | $563,900 | +2.7% | $326 / Sq Ft |
| 09/20/2024 09/20/24 | Pending | -- | -- | -- |
| 09/17/2024 09/17/24 | Price Changed | $549,000 | -8.3% | $318 / Sq Ft |
| 08/19/2024 08/19/24 | For Sale | $599,000 | +74.1% | $347 / Sq Ft |
| 05/10/2018 05/10/18 | Sold | $344,000 | +1.5% | $199 / Sq Ft |
| 04/21/2018 04/21/18 | Pending | -- | -- | -- |
| 04/18/2018 04/18/18 | For Sale | $339,000 | -- | $196 / Sq Ft |
Tax History
| Year | Tax Paid | Tax Assessment Tax Assessment Total Assessment is a certain percentage of the fair market value that is determined by local assessors to be the total taxable value of land and additions on the property. | Land | Improvement |
|---|---|---|---|---|
| 2024 | $3,527 | $210,630 | -- | -- |
| 2023 | $3,269 | $204,500 | $0 | $0 |
| 2022 | $3,050 | $192,770 | $0 | $0 |
| 2021 | $3,055 | $187,160 | $0 | $0 |
| 2020 | $2,898 | $187,160 | $0 | $0 |
| 2019 | $2,818 | $181,710 | $0 | $0 |
| 2018 | $2,738 | $176,420 | $0 | $0 |
| 2017 | $2,658 | $171,290 | $0 | $0 |
| 2016 | $2,535 | $166,310 | $0 | $0 |
| 2015 | $2,465 | $161,470 | $0 | $0 |
| 2014 | -- | $156,770 | $0 | $0 |
Mortgage History
| Date | Status | Loan Amount | Loan Type |
|---|---|---|---|
| Open | $535,705 | New Conventional | |
| Previous Owner | $212,000 | New Conventional | |
| Previous Owner | $166,910 | FHA |
Deed History
| Date | Type | Sale Price | Title Company |
|---|---|---|---|
| Warranty Deed | $559,000 | Western Title | |
| Warranty Deed | $344,000 | Western Title & Escrow | |
| Interfamily Deed Transfer | -- | First American Title | |
| Warranty Deed | $169,990 | Amerititle | |
| Special Warranty Deed | $70,000 | First American Title |
Similar Homes in Bend, OR
Source: Southern Oregon MLS
MLS Number: 220188454
APN: 257824
- 2891 NE Sedalia Loop
- 883 NE Locksley Dr
- 62050 Quail Run Place Unit 1 & 2
- 21315 Livingston Dr
- 2914 NE Jackdaw Dr
- 1100 NE Locksley Dr
- 1188 NE 27th St Unit 37
- 1188 NE 27th St Unit 5
- 1188 NE 27th St Unit 91
- 1188 NE 27th St Unit 34
- 1288 NE Providence Dr
- 3030 NE Stanton Ave
- 3093 Lansing Ct
- 3824 Eagle Rd
- 21224 Dove Ln
- 940 NE Paula Dr Unit 21
- 952 NE Paula Dr
- 21241 Dove Ln
- 21486 Neff Rd
- 2200 NE Hwy 20 Unit 76
