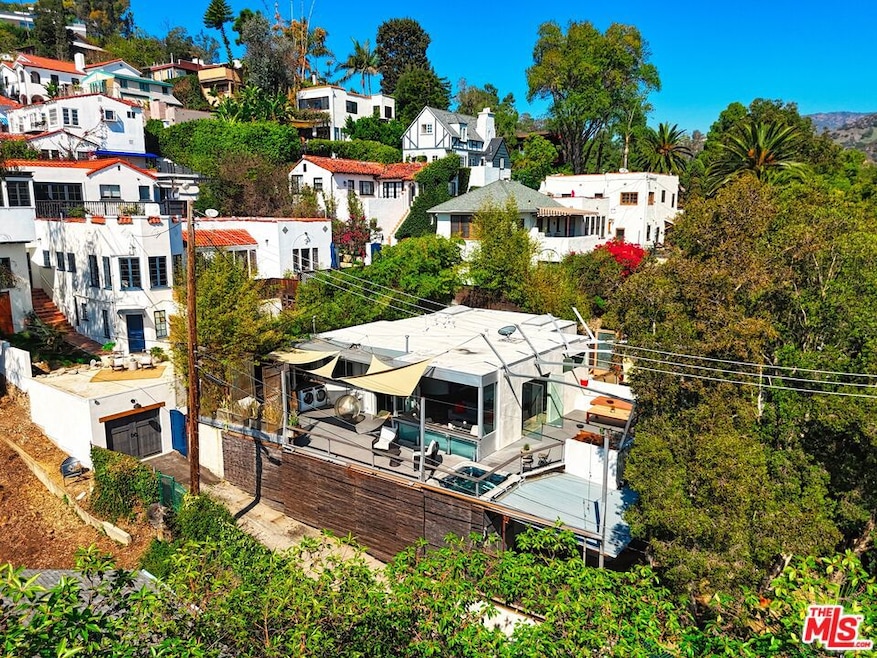
6830 Alta Loma Terrace Los Angeles, CA 90068
Hollywood Hills NeighborhoodHighlights
- Spa
- Deck
- Elevator
- Canyon View
- Contemporary Architecture
- Balcony
About This Home
As of April 2025Nestled above one of Hollywood's most iconic locations, this ultra-modern oasis offers a rare opportunity to own a piece of history. With breathtaking, tree-lined views of the Hollywood Hills, this distinctive duplex (2/2, 1/1) previously featured in Playboy, People, and the film *SHORTWAVE* exudes custom charm and timeless appeal. The primary residence boasts a sleek European-inspired design, featuring a built-in bed frame, walk-in closet, and a bright, open-concept living space. A second functional bedroom complements the airy floor plan. Situated just steps from the Hollywood Bowl yet tucked away on a historic walk street, the property is surrounded by lush bamboo groves, succulents, and towering trees, creating a private sanctuary in the heart of the city. Expansive wrap-around decks with built-in seating and a five-person jacuzzi showcase panoramic city views, while retractable glass walls seamlessly blend indoor and outdoor living at the touch of a button. Thoughtfully crafted cabinetry and artistic details enhance the home's unique character. A fully vacant, legally recognized second unit with its own address presents an ideal opportunity for rental income or a private guest retreat. Gated and secure, with ample guest parking and additional storage, this one-of-a-kind property is truly a hidden gem in Hollywood.
Property Details
Home Type
- Multi-Family
Est. Annual Taxes
- $9,004
Year Built
- Built in 1922
Lot Details
- 4,210 Sq Ft Lot
- Gated Home
- Hillside Location
Property Views
- Canyon
- Mountain
Home Design
- Duplex
- Contemporary Architecture
- Metal Roof
- Steel Siding
Interior Spaces
- 1,478 Sq Ft Home
- 1-Story Property
- Ceiling Fan
- Awning
- Garden Windows
- Fire and Smoke Detector
Kitchen
- Gas Cooktop
- Dishwasher
- Disposal
Bedrooms and Bathrooms
- 3 Bedrooms
- Walk-In Closet
- 3 Bathrooms
Laundry
- Laundry Room
- Laundry Located Outside
- Dryer
- Washer
Parking
- 2 Car Attached Garage
- Attached Carport
- Automatic Gate
Outdoor Features
- Spa
- Balcony
- Deck
- Open Patio
Utilities
- Central Heating
- Gas Water Heater
Community Details
- 2 Units
- Elevator
Listing and Financial Details
- Assessor Parcel Number 5549-028-023
Map
Home Values in the Area
Average Home Value in this Area
Property History
| Date | Event | Price | Change | Sq Ft Price |
|---|---|---|---|---|
| 04/16/2025 04/16/25 | Sold | $1,450,000 | +5.1% | $981 / Sq Ft |
| 03/27/2025 03/27/25 | Pending | -- | -- | -- |
| 03/13/2025 03/13/25 | For Sale | $1,380,000 | -- | $934 / Sq Ft |
Tax History
| Year | Tax Paid | Tax Assessment Tax Assessment Total Assessment is a certain percentage of the fair market value that is determined by local assessors to be the total taxable value of land and additions on the property. | Land | Improvement |
|---|---|---|---|---|
| 2024 | $9,004 | $724,148 | $567,966 | $156,182 |
| 2023 | $8,835 | $709,950 | $556,830 | $153,120 |
| 2022 | $8,458 | $696,030 | $545,912 | $150,118 |
| 2021 | $8,350 | $682,383 | $535,208 | $147,175 |
| 2019 | $8,036 | $662,145 | $519,335 | $142,810 |
| 2018 | $7,992 | $649,162 | $509,152 | $140,010 |
| 2016 | $7,608 | $623,956 | $489,382 | $134,574 |
| 2015 | $7,497 | $614,585 | $482,032 | $132,553 |
| 2014 | $7,529 | $602,547 | $472,590 | $129,957 |
Mortgage History
| Date | Status | Loan Amount | Loan Type |
|---|---|---|---|
| Open | $1,000,000 | New Conventional | |
| Previous Owner | $250,000 | Credit Line Revolving | |
| Previous Owner | $250,000 | Credit Line Revolving | |
| Previous Owner | $213,000 | Credit Line Revolving | |
| Previous Owner | $507,000 | Fannie Mae Freddie Mac | |
| Previous Owner | $193,000 | Credit Line Revolving | |
| Previous Owner | $57,000 | Credit Line Revolving | |
| Previous Owner | $391,000 | Unknown | |
| Previous Owner | $75,000 | Credit Line Revolving | |
| Previous Owner | $385,000 | Credit Line Revolving | |
| Previous Owner | $382,500 | Purchase Money Mortgage | |
| Closed | $51,000 | No Value Available |
Deed History
| Date | Type | Sale Price | Title Company |
|---|---|---|---|
| Grant Deed | $1,450,000 | Wfg Title Company | |
| Grant Deed | $510,000 | Equity Title Company | |
| Interfamily Deed Transfer | -- | -- |
Similar Homes in the area
Source: The MLS
MLS Number: 25510889
APN: 5549-028-023
- 2060 High Tower Dr
- 2041 Glencoe Way
- 6920 Camrose Dr
- 1940 N Highland Ave Unit 69
- 1940 N Highland Ave Unit 29
- 1940 N Highland Ave Unit 75
- 1940 N Highland Ave Unit 10
- 1940 N Highland Ave Unit 44
- 1940 N Highland Ave Unit 59
- 2002 Hillcrest Rd
- 7020 La Presa Dr
- 6689 Emmet Terrace
- 6901 Oporto Dr
- 1960 Hillcrest Rd
- 1977 Hillcrest Rd
- 6749 Whitley Terrace
- 7003 La Presa Dr
- 1915 N Highland Ave
- 6655 Emmet Terrace
- 7038 Los Tilos Rd
