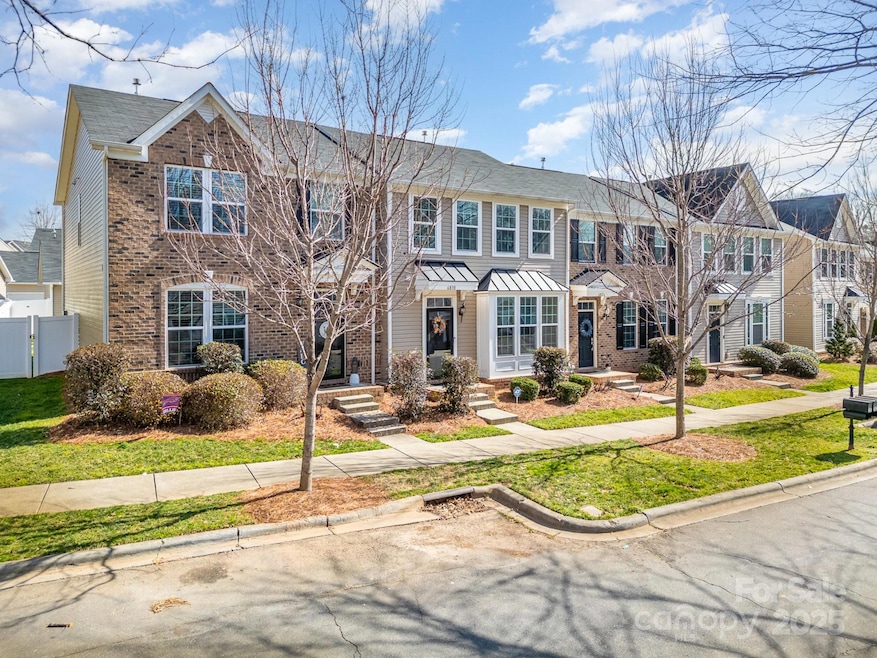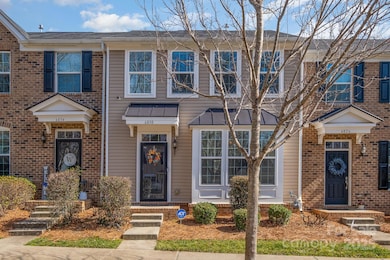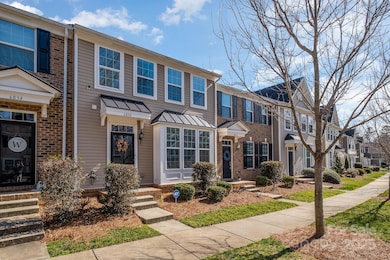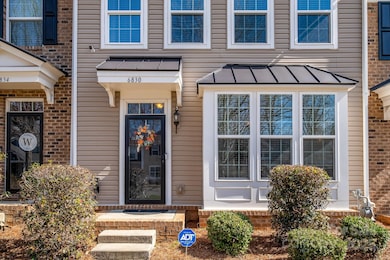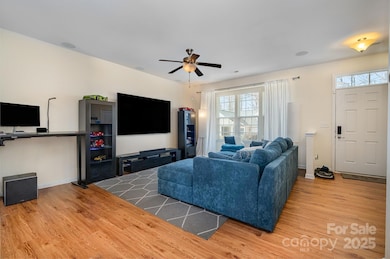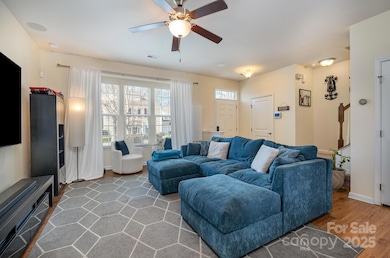
6830 Colonial Garden Dr Huntersville, NC 28078
Estimated payment $2,539/month
Highlights
- Community Cabanas
- Recreation Facilities
- 2 Car Detached Garage
- Open Floorplan
- Built-In Self-Cleaning Double Oven
- Walk-In Closet
About This Home
Welcome to this charming 3-bedroom, 2.5-bathroom, two-story townhome, offering a perfect blend of comfort and convenience. The spacious kitchen is a chef's dream with a double oven, perfect for cooking while entertaining guests. Enjoy relaxing in the primary bathroom's garden tub, a perfect retreat after a long day. LVP flooring flows throughout the home, providing a sleek, modern touch.Step outside to a fenced-in backyard and enjoy the added benefit of a 2-car garage for ample storage and parking. The subdivision boasts a wonderful recreation area, complete with a cabana and playground. Located less than 3 miles from boat ramps, just 15 minutes to Birkdale Village and uptown Charlotte, and only minutes from the beautiful McDowell Creek Greenway, this home offers a prime location close to nature, shopping, and dining. Don’t miss out on this incredible opportunity!
Listing Agent
Keller Williams Ballantyne Area Brokerage Email: PJ@SoldByKennedy.com License #275475

Townhouse Details
Home Type
- Townhome
Est. Annual Taxes
- $2,372
Year Built
- Built in 2015
HOA Fees
- $248 Monthly HOA Fees
Parking
- 2 Car Detached Garage
- On-Street Parking
Home Design
- Slab Foundation
- Vinyl Siding
Interior Spaces
- 2-Story Property
- Open Floorplan
- Central Vacuum
- Sound System
- Vinyl Flooring
- Pull Down Stairs to Attic
- Washer and Electric Dryer Hookup
Kitchen
- Built-In Self-Cleaning Double Oven
- Gas Cooktop
- Microwave
- Plumbed For Ice Maker
- Dishwasher
- Kitchen Island
- Disposal
Bedrooms and Bathrooms
- 3 Bedrooms
- Walk-In Closet
- Garden Bath
Schools
- Barnette Elementary School
- Francis Bradley Middle School
- Hopewell High School
Utilities
- Central Heating and Cooling System
- Cable TV Available
Additional Features
- Patio
- Back Yard Fenced
Listing and Financial Details
- Assessor Parcel Number 015-422-35
Community Details
Overview
- Cedar Management Association, Phone Number (704) 644-8808
- Carrington Ridge Subdivision
- Mandatory home owners association
Recreation
- Recreation Facilities
- Community Playground
- Community Cabanas
Map
Home Values in the Area
Average Home Value in this Area
Tax History
| Year | Tax Paid | Tax Assessment Tax Assessment Total Assessment is a certain percentage of the fair market value that is determined by local assessors to be the total taxable value of land and additions on the property. | Land | Improvement |
|---|---|---|---|---|
| 2023 | $2,372 | $305,100 | $70,000 | $235,100 |
| 2022 | $1,999 | $214,000 | $50,000 | $164,000 |
| 2021 | $1,982 | $214,000 | $50,000 | $164,000 |
| 2020 | $1,873 | $214,000 | $50,000 | $164,000 |
| 2019 | $1,951 | $214,000 | $50,000 | $164,000 |
| 2018 | $1,803 | $149,900 | $22,000 | $127,900 |
| 2017 | $1,776 | $149,900 | $22,000 | $127,900 |
| 2016 | $533 | $22,000 | $22,000 | $0 |
| 2015 | $247 | $22,000 | $22,000 | $0 |
| 2014 | $247 | $22,000 | $22,000 | $0 |
Property History
| Date | Event | Price | Change | Sq Ft Price |
|---|---|---|---|---|
| 04/23/2025 04/23/25 | Price Changed | $375,000 | -2.6% | $234 / Sq Ft |
| 02/28/2025 02/28/25 | For Sale | $385,000 | +23.0% | $240 / Sq Ft |
| 03/09/2022 03/09/22 | Sold | $313,000 | -5.2% | $193 / Sq Ft |
| 01/14/2022 01/14/22 | Pending | -- | -- | -- |
| 01/11/2022 01/11/22 | For Sale | $330,000 | +51.4% | $203 / Sq Ft |
| 08/28/2019 08/28/19 | Sold | $218,000 | 0.0% | $132 / Sq Ft |
| 07/11/2019 07/11/19 | Pending | -- | -- | -- |
| 07/03/2019 07/03/19 | Price Changed | $217,999 | -0.5% | $132 / Sq Ft |
| 06/26/2019 06/26/19 | Price Changed | $219,000 | -2.0% | $133 / Sq Ft |
| 06/20/2019 06/20/19 | Price Changed | $223,499 | -0.7% | $136 / Sq Ft |
| 06/13/2019 06/13/19 | For Sale | $225,000 | 0.0% | $137 / Sq Ft |
| 06/22/2018 06/22/18 | Rented | $1,595 | 0.0% | -- |
| 06/12/2018 06/12/18 | For Rent | $1,595 | 0.0% | -- |
| 11/03/2017 11/03/17 | Sold | $210,000 | -1.7% | $124 / Sq Ft |
| 09/16/2017 09/16/17 | Pending | -- | -- | -- |
| 08/04/2017 08/04/17 | For Sale | $213,600 | -- | $126 / Sq Ft |
Deed History
| Date | Type | Sale Price | Title Company |
|---|---|---|---|
| Warranty Deed | $313,000 | Chicago Title | |
| Warranty Deed | $300,000 | Chicago Title Insurance Co | |
| Warranty Deed | $218,500 | None Available | |
| Warranty Deed | $210,000 | None Available | |
| Special Warranty Deed | $200,000 | None Available | |
| Warranty Deed | $125,000 | Attorney |
Mortgage History
| Date | Status | Loan Amount | Loan Type |
|---|---|---|---|
| Open | $285,950 | Balloon | |
| Previous Owner | $207,285 | New Conventional | |
| Previous Owner | $210,113 | FHA | |
| Previous Owner | $206,196 | FHA | |
| Previous Owner | $208,733 | VA | |
| Previous Owner | $150,910,049 | VA |
Similar Homes in Huntersville, NC
Source: Canopy MLS (Canopy Realtor® Association)
MLS Number: 4220962
APN: 015-422-35
- 6846 Colonial Garden Dr
- 6565 Hasley Woods Dr
- 7026 Carrington Pointe Dr
- 6936 Colonial Garden Dr
- 6410 Hasley Woods Dr
- 13914 Cypress Woods Dr
- 15326 Carrington Ridge Dr
- 13811 Waverton Ln
- 6603 Park Meadows Place
- 8828 Powder Works Dr
- 8901 Powder Works Dr
- 7534 April Mist Trail
- 9325 Beecroft Valley Dr
- 11206 Grenfell Ave
- 7406 Henderson Park Rd
- 8115 Farm Crossing Ln
- 8111 Farm Crossing Ln Unit 2
- 8115 Farm Crossing Ln Unit 3
- 12419 Swan Wings Place
- 12400 Beatties Ford Rd
