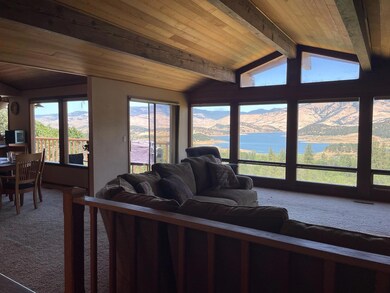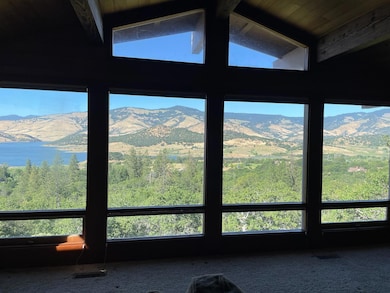
6830 Oregon 66 Ashland, OR 97520
Highlights
- Barn
- Horse Property
- Two Primary Bedrooms
- Ashland Middle School Rated A-
- RV Access or Parking
- Lake View
About This Home
As of November 20241977 Custom Built home on 5 acres. 17.4 adacent parcel being sold together for an additional $399,000.
2914 square feet. 3 bedrooms and 2 baths on street level with fantastic views from Living room and deck and a large office and family room on lower level with a view from the Family Room and Lower deck.
Home is a cosmetic fixer in need of new paint inside, new flooring , and some fix it items. Outside needs some siding repair and removal of personal property. Seller will offer credit for repairs/remodel.
Please no drive-by''s. Do not enter without appt. Call your agent to show.
Home Details
Home Type
- Single Family
Est. Annual Taxes
- $6,361
Year Built
- Built in 1977
Lot Details
- 5 Acre Lot
- Dirt Road
- Native Plants
- Level Lot
- Wooded Lot
- Property is zoned WR, WR
Parking
- 2 Car Attached Garage
- Gravel Driveway
- RV Access or Parking
Property Views
- Lake
- Mountain
Home Design
- Contemporary Architecture
- Slab Foundation
- Frame Construction
- Composition Roof
Interior Spaces
- 2,914 Sq Ft Home
- 2-Story Property
- Open Floorplan
- Dry Bar
- Wood Burning Fireplace
- Wood Frame Window
- Family Room with Fireplace
- Living Room
- Home Office
- Laundry Room
Kitchen
- Oven
- Cooktop
- Disposal
Flooring
- Engineered Wood
- Carpet
- Laminate
- Vinyl
Bedrooms and Bathrooms
- 3 Bedrooms
- Primary Bedroom on Main
- Double Master Bedroom
- Walk-In Closet
- 2 Full Bathrooms
- Bathtub with Shower
Home Security
- Carbon Monoxide Detectors
- Fire and Smoke Detector
Outdoor Features
- Horse Property
- Deck
- Separate Outdoor Workshop
- Shed
Schools
- Bellview Elementary School
- Ashland Middle School
- Ashland High School
Farming
- Barn
Utilities
- Cooling Available
- Heat Pump System
- Pellet Stove burns compressed wood to generate heat
- Well
- Water Heater
- Septic Tank
- Cable TV Available
Listing and Financial Details
- Short Term Rentals Allowed
- Tax Lot 10593485
- Assessor Parcel Number 10593485
Community Details
Overview
- No Home Owners Association
Recreation
- Trails
Map
Home Values in the Area
Average Home Value in this Area
Property History
| Date | Event | Price | Change | Sq Ft Price |
|---|---|---|---|---|
| 11/21/2024 11/21/24 | Sold | $700,000 | -12.4% | $240 / Sq Ft |
| 09/21/2024 09/21/24 | Pending | -- | -- | -- |
| 07/20/2024 07/20/24 | Price Changed | $799,000 | -33.4% | $274 / Sq Ft |
| 06/01/2024 06/01/24 | For Sale | $1,200,000 | -- | $412 / Sq Ft |
Tax History
| Year | Tax Paid | Tax Assessment Tax Assessment Total Assessment is a certain percentage of the fair market value that is determined by local assessors to be the total taxable value of land and additions on the property. | Land | Improvement |
|---|---|---|---|---|
| 2024 | $6,574 | $448,540 | $254,260 | $194,280 |
| 2023 | $6,361 | $435,480 | $246,860 | $188,620 |
| 2022 | $6,154 | $435,480 | $246,860 | $188,620 |
| 2021 | $5,850 | $422,800 | $239,670 | $183,130 |
| 2020 | $5,465 | $410,490 | $232,690 | $177,800 |
| 2019 | $5,503 | $386,940 | $219,350 | $167,590 |
| 2018 | $5,105 | $375,670 | $212,960 | $162,710 |
| 2017 | $5,055 | $375,670 | $212,960 | $162,710 |
| 2016 | $4,822 | $354,110 | $200,740 | $153,370 |
| 2015 | $4,786 | $354,110 | $200,740 | $153,370 |
| 2014 | $4,654 | $333,790 | $189,230 | $144,560 |
Mortgage History
| Date | Status | Loan Amount | Loan Type |
|---|---|---|---|
| Open | $480,000 | New Conventional | |
| Closed | $480,000 | New Conventional | |
| Previous Owner | $510,000 | New Conventional | |
| Previous Owner | $400,000 | Credit Line Revolving | |
| Previous Owner | $200,000 | Credit Line Revolving |
Deed History
| Date | Type | Sale Price | Title Company |
|---|---|---|---|
| Warranty Deed | $700,000 | First American Title | |
| Warranty Deed | $700,000 | First American Title | |
| Bargain Sale Deed | $107,000 | Amerititle |
Similar Homes in Ashland, OR
Source: Southern Oregon MLS
MLS Number: 220183783
APN: 10593485
- 6844 Highway 66
- 1275 Neil Creek Rd
- 400 Mowetza Dr
- 700 Neil Creek Rd
- 1694 Old Siskiyou Hwy
- 1988 Old Siskiyou Hwy
- 4260 Clayton Rd
- 240 Mobile Dr
- 11444 Corp Ranch Rd
- 3727 Old Highway 99 S
- 4675 Highway 66
- 3721 Old Highway 99 S
- 4201 Oregon 66
- 3729 Old Highway 99 S
- 0 Old Hwy 99 Unit 220199869
- 2295 Tolman Creek Rd
- 3345 Highway 66
- 1495 Tolman Creek Rd
- 135 Maywood Way
- 720 Salishan Ct



