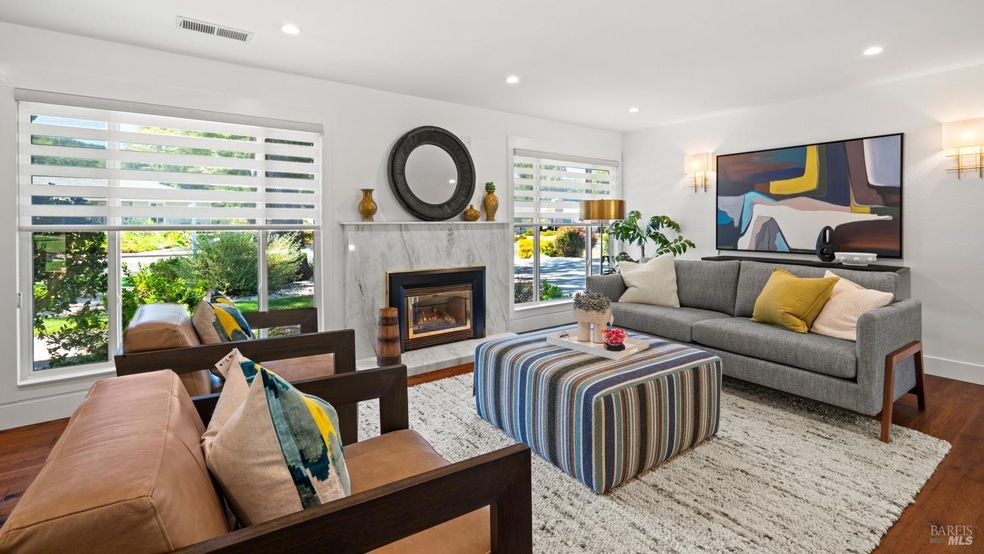
6831 Oakmont Dr Santa Rosa, CA 95409
Oakmont Village NeighborhoodHighlights
- On Golf Course
- Fitness Center
- Property is near a clubhouse
- Austin Creek Elementary School Rated A
- Clubhouse
- Wood Flooring
About This Home
As of October 2024Just completed! With beautiful golf course and Sugar Loaf Mountain views, move right in to this exquisitely remodeled 2 bedroom PLUS an extra room 2 bath home. Enjoy the many wildlife visitors along the back featuring a wonderful covered back patio. Beautifully remodeled, open, bright floor plan, hardwood floors, new windows and sliders, solid core doors, hardware, wireless sound system, tankless hot water heater, newer roof, gutters, heating, air conditioning. Enjoy gorgeous marble slabs in the kitchen, bathrooms and fireplace, designer lighting and window coverings, updated electrical and plumbing, newly epoxied garage floor, EV charging plug. The Kitchen!!! Wow! Amazing double island with waterfall slab marble, Thermador stainless steel appliances, instant hot water and tons of storage. The primary bedroom is oversized with a lovely bay window enjoying the gorgeous views toward Sugar Loaf Mountain. The extra room has a built in desk area and a slider to the back. Furnishings available separately. This home is owner maintained within walking distance to the main recreation center and right down the road from award winning wineries and restaurants. This home is stunning! All you need to do is move in and Enjoy!
Home Details
Home Type
- Single Family
Est. Annual Taxes
- $5,198
Year Built
- Built in 1964 | Remodeled
Lot Details
- 7,500 Sq Ft Lot
- On Golf Course
- Landscaped
- Front and Back Yard Sprinklers
HOA Fees
- $125 Monthly HOA Fees
Parking
- 2 Car Direct Access Garage
- Electric Vehicle Home Charger
- Garage Door Opener
Property Views
- Golf Course
- Mountain
Home Design
- Side-by-Side
- Slab Foundation
- Composition Roof
- Wood Siding
Interior Spaces
- 1,855 Sq Ft Home
- 1-Story Property
- Gas Log Fireplace
- Stone Fireplace
- Family Room Off Kitchen
- Living Room with Fireplace
- Dining Room
Kitchen
- Free-Standing Gas Range
- Range Hood
- Microwave
- Dishwasher
- Kitchen Island
- Marble Countertops
- Disposal
Flooring
- Wood
- Tile
Bedrooms and Bathrooms
- 2 Bedrooms
- Bathroom on Main Level
- 2 Full Bathrooms
- Marble Bathroom Countertops
- Bathtub with Shower
Utilities
- Zoned Heating and Cooling
- Tankless Water Heater
Additional Features
- Covered patio or porch
- Property is near a clubhouse
Listing and Financial Details
- Assessor Parcel Number 016-060-002-000
Community Details
Overview
- Association fees include common areas, ground maintenance, pool, recreation facility
- Oakmont Village Association, Phone Number (707) 539-1611
Amenities
- Community Barbecue Grill
- Clubhouse
- Recreation Room
Recreation
- Tennis Courts
- Sport Court
- Fitness Center
- Community Pool
- Community Spa
Map
Home Values in the Area
Average Home Value in this Area
Property History
| Date | Event | Price | Change | Sq Ft Price |
|---|---|---|---|---|
| 10/30/2024 10/30/24 | Sold | $1,200,000 | +0.1% | $647 / Sq Ft |
| 10/09/2024 10/09/24 | Pending | -- | -- | -- |
| 08/23/2024 08/23/24 | For Sale | $1,199,000 | -- | $646 / Sq Ft |
Tax History
| Year | Tax Paid | Tax Assessment Tax Assessment Total Assessment is a certain percentage of the fair market value that is determined by local assessors to be the total taxable value of land and additions on the property. | Land | Improvement |
|---|---|---|---|---|
| 2023 | $5,198 | $591,842 | $236,719 | $355,123 |
| 2022 | $4,949 | $580,238 | $232,078 | $348,160 |
| 2021 | $4,846 | $568,862 | $227,528 | $341,334 |
| 2020 | $4,859 | $563,030 | $225,195 | $337,835 |
| 2019 | $4,826 | $551,991 | $220,780 | $331,211 |
| 2018 | $4,820 | $541,168 | $216,451 | $324,717 |
| 2017 | $4,747 | $530,557 | $212,207 | $318,350 |
| 2016 | $4,705 | $520,155 | $208,047 | $312,108 |
| 2015 | $4,555 | $512,342 | $204,922 | $307,420 |
| 2014 | $4,380 | $502,307 | $200,908 | $301,399 |
Mortgage History
| Date | Status | Loan Amount | Loan Type |
|---|---|---|---|
| Previous Owner | $400,000 | New Conventional | |
| Previous Owner | $500,000 | Purchase Money Mortgage | |
| Previous Owner | $168,750 | No Value Available |
Deed History
| Date | Type | Sale Price | Title Company |
|---|---|---|---|
| Grant Deed | $1,200,000 | Fidelity National Title | |
| Grant Deed | $760,000 | Fidelity National Title | |
| Interfamily Deed Transfer | -- | None Available | |
| Grant Deed | $500,500 | Fidelity National Title Co | |
| Grant Deed | $675,000 | Liberty Title Company | |
| Interfamily Deed Transfer | -- | -- | |
| Grant Deed | $340,000 | Northwestern Title Security | |
| Grant Deed | $225,000 | Northwestern Title |
Similar Homes in Santa Rosa, CA
Source: Bay Area Real Estate Information Services (BAREIS)
MLS Number: 324053349
APN: 016-060-002
- 6 Glengreen St
- 331 Laurel Leaf Place
- 206 Belhaven Cir
- 6749 Wintergreen Ct
- 7000 Oak Leaf Dr
- 351 Belhaven Cir
- 980 Madelyne Ct
- 351 Mockingbird Cir
- 3 Pin Oak Place
- 389 Mockingbird Cir
- 6335 Pine Valley Dr
- 6343 Pine Valley Dr
- 960 Wild Oak Dr
- 1105 White Oak Dr
- 7119 Overlook Dr
- 6609 Stone Bridge Rd
- 5 Autumn Leaf Place
- 55 Autumn Leaf Dr
- 7201 Oakmont Dr
- 6574 Stone Bridge Rd
