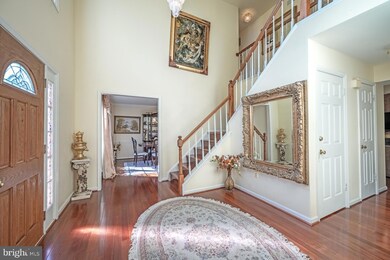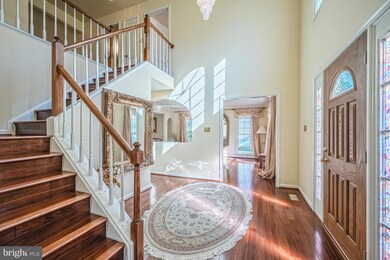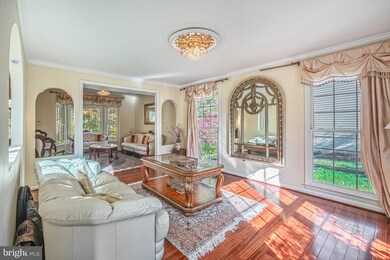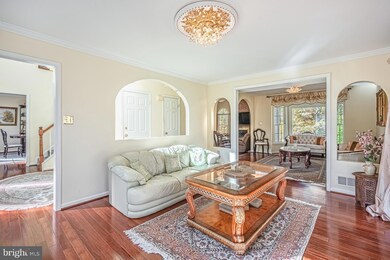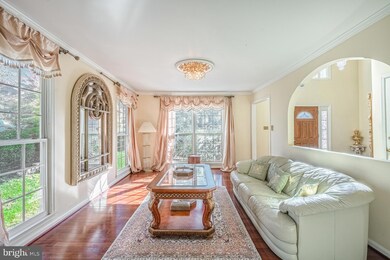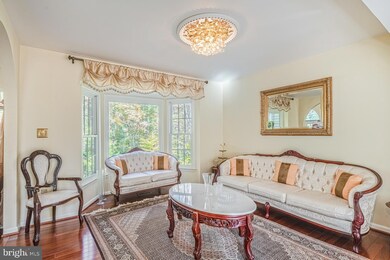
6832 Compton Heights Cir Clifton, VA 20124
Little Rocky Run NeighborhoodHighlights
- View of Trees or Woods
- Open Floorplan
- Property is near a park
- Liberty Middle School Rated A-
- Colonial Architecture
- Wooded Lot
About This Home
As of January 2025WHAT MAKES THIS HOME STAND OUT? A dream home that balances elegance and coziness with unmatched charm!
Introducing an exceptional brick-front colonial, flawlessly nestled in a picturesque cul-de-sac in Clifton. This stunning residence, built by renowned Stanley Martin, offers over 4,000 square feet of meticulously crafted living space. As you enter, a grand hardwood foyer with soaring ceilings welcomes you, offering a glimpse of the luxury that awaits beyond.
The main floor features an inviting library, perfect for working from home or enjoying a quiet moment with a good book. Cooking enthusiasts will be delighted by the gourmet kitchen, a chef’s paradise complete with a top-of-the-line Jenn-Air range, a practical prep island, and ample cabinet storage. Adjacent to the kitchen is the family room, which impresses with its two-story ceilings, celestial skylights, and a cozy fireplace—ideal for gatherings or unwinding after a long day.
Ascend to the upper level to discover the owner’s suite, a sanctuary of peace and luxury. Enjoy a spacious sitting area and an opulent en-suite bath featuring a relaxing soaking tub and a separate shower. The additional bedrooms offer generous spaces adorned with neutral carpeting, perfect for personal touches.
Lower level boast a bar, a 2nd kitchen, a full bedroom, and a full bath.
Outside, the home boasts a heavily wooded lot, providing serene privacy and breathtaking natural views. Experience the perfect blend of sophistication and comfort in this tranquil and highly sought-after location!
Home Details
Home Type
- Single Family
Est. Annual Taxes
- $9,446
Year Built
- Built in 1989
Lot Details
- 0.29 Acre Lot
- Rural Setting
- Wooded Lot
- Backs to Trees or Woods
- Property is in good condition
- Property is zoned 131
HOA Fees
- $16 Monthly HOA Fees
Parking
- 2 Car Direct Access Garage
- Front Facing Garage
- Garage Door Opener
Home Design
- Colonial Architecture
- Brick Exterior Construction
- Slab Foundation
- Plaster Walls
- Composition Roof
- Asphalt Roof
- Aluminum Siding
Interior Spaces
- Property has 3 Levels
- Open Floorplan
- Two Story Ceilings
- Skylights
- 1 Fireplace
- Screen For Fireplace
- Double Pane Windows
- Palladian Windows
- French Doors
- Insulated Doors
- Family Room Off Kitchen
- Sitting Room
- Living Room
- Dining Room
- Den
- Wood Flooring
- Views of Woods
- Attic
Kitchen
- Eat-In Kitchen
- Gas Oven or Range
- Cooktop with Range Hood
- Microwave
- Ice Maker
- Dishwasher
- Disposal
Bedrooms and Bathrooms
- En-Suite Primary Bedroom
- En-Suite Bathroom
Laundry
- Laundry Room
- Laundry on main level
Finished Basement
- Walk-Out Basement
- Basement Fills Entire Space Under The House
- Rear Basement Entry
Location
- Property is near a park
Schools
- Centreville Elementary School
- Liberty Middle School
- Centreville High School
Utilities
- Central Air
- Heat Pump System
- Natural Gas Water Heater
- Cable TV Available
Community Details
- Built by STANLEY MARTIN
- Compton Heights Subdivision, Mayfield Floorplan
Listing and Financial Details
- Tax Lot 44
- Assessor Parcel Number 0654 05 0044
Map
Home Values in the Area
Average Home Value in this Area
Property History
| Date | Event | Price | Change | Sq Ft Price |
|---|---|---|---|---|
| 04/17/2025 04/17/25 | For Sale | $940,000 | +2.2% | $303 / Sq Ft |
| 01/10/2025 01/10/25 | Sold | $920,000 | +1.1% | $198 / Sq Ft |
| 12/19/2024 12/19/24 | For Sale | $909,900 | 0.0% | $196 / Sq Ft |
| 12/16/2024 12/16/24 | Pending | -- | -- | -- |
| 11/12/2024 11/12/24 | Pending | -- | -- | -- |
| 11/05/2024 11/05/24 | Price Changed | $909,900 | -3.2% | $196 / Sq Ft |
| 10/25/2024 10/25/24 | For Sale | $939,900 | -- | $202 / Sq Ft |
Tax History
| Year | Tax Paid | Tax Assessment Tax Assessment Total Assessment is a certain percentage of the fair market value that is determined by local assessors to be the total taxable value of land and additions on the property. | Land | Improvement |
|---|---|---|---|---|
| 2024 | $9,446 | $815,370 | $271,000 | $544,370 |
| 2023 | $8,987 | $796,360 | $271,000 | $525,360 |
| 2022 | $8,488 | $742,260 | $251,000 | $491,260 |
| 2021 | $7,634 | $650,560 | $221,000 | $429,560 |
| 2020 | $7,406 | $625,760 | $221,000 | $404,760 |
| 2019 | $7,207 | $608,950 | $221,000 | $387,950 |
| 2018 | $6,756 | $587,490 | $220,000 | $367,490 |
| 2017 | $6,670 | $574,540 | $220,000 | $354,540 |
| 2016 | $6,656 | $574,540 | $220,000 | $354,540 |
| 2015 | $6,290 | $563,590 | $216,000 | $347,590 |
| 2014 | $6,164 | $553,590 | $206,000 | $347,590 |
Mortgage History
| Date | Status | Loan Amount | Loan Type |
|---|---|---|---|
| Open | $736,000 | New Conventional | |
| Closed | $736,000 | New Conventional | |
| Previous Owner | $341,500 | New Conventional | |
| Previous Owner | $236,000 | No Value Available |
Deed History
| Date | Type | Sale Price | Title Company |
|---|---|---|---|
| Deed | $920,000 | First American Title | |
| Deed | $920,000 | First American Title | |
| Deed | $295,000 | -- |
Similar Homes in Clifton, VA
Source: Bright MLS
MLS Number: VAFX2206684
APN: 0654-05-0044
- 6915 Compton Valley Ct
- 6906 Newby Hall Ct
- 13907 Whetstone Manor Ct
- 6710 Hartwood Ln
- 6869 Ridge Water Ct
- 14415 Compton Rd
- 6817 Cedar Loch Ct
- 6563 Palisades Dr
- 6611 Skylemar Trail
- 14505 Castleford Ct
- LOT 60 Compton Rd
- 6451 Springhouse Cir
- 7408 Lake Dr
- 7421 Lake Dr
- 6414 Battle Rock Dr
- 14124 Honey Hill Ct
- 6517 Wheat Mill Way
- 6377 Generals Ct
- 13530 Compton Rd
- 6369 Saint Timothys Ln

