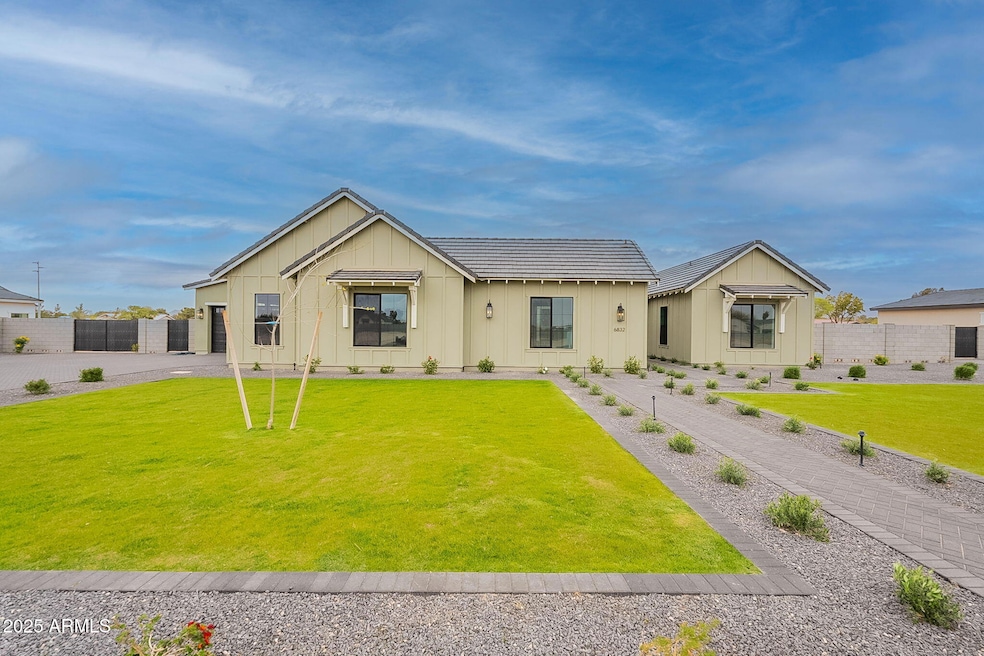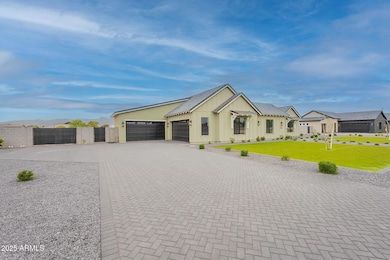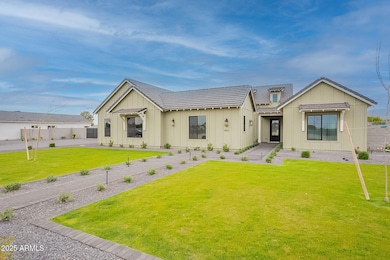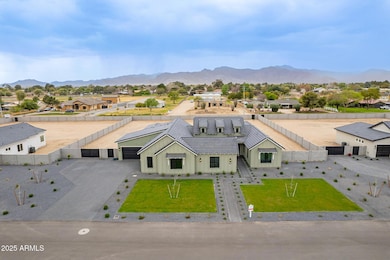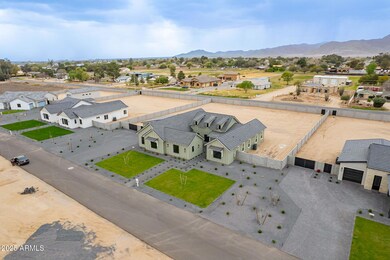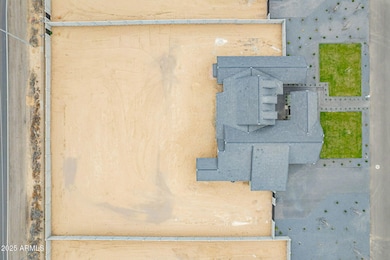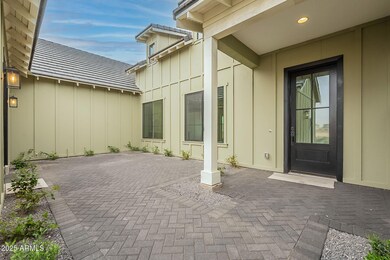
6832 N 178th Ave Citrus Park, AZ 85355
Citrus Park NeighborhoodEstimated payment $7,524/month
Highlights
- Horses Allowed On Property
- 1 Acre Lot
- No HOA
- Canyon View High School Rated A-
- Wood Flooring
- Eat-In Kitchen
About This Home
Welcome to this stunning new home situated on a spacious acre lot with flood irrigation in the backyard, perfect for those who love outdoor living. Inside, you'll find custom finishes throughout, with extreme energy efficiency. Located on a private street with only 9 other lots. No HOA. Enjoy this perfect blend of privacy, luxury, and convenience. miss out on the opportunity to make this beautiful property yours!
Open House Schedule
-
Thursday, April 24, 202512:00 to 6:00 pm4/24/2025 12:00:00 PM +00:004/24/2025 6:00:00 PM +00:00Add to Calendar
-
Friday, April 25, 202510:00 am to 4:00 pm4/25/2025 10:00:00 AM +00:004/25/2025 4:00:00 PM +00:00Add to Calendar
Home Details
Home Type
- Single Family
Est. Annual Taxes
- $875
Year Built
- Built in 2025
Lot Details
- 1 Acre Lot
- Block Wall Fence
- Grass Covered Lot
Parking
- 4 Car Garage
Home Design
- Wood Frame Construction
- Spray Foam Insulation
- Tile Roof
Interior Spaces
- 3,587 Sq Ft Home
- 1-Story Property
- ENERGY STAR Qualified Windows with Low Emissivity
- Vinyl Clad Windows
- Washer and Dryer Hookup
Kitchen
- Eat-In Kitchen
- Built-In Microwave
- Kitchen Island
Flooring
- Wood
- Carpet
- Tile
Bedrooms and Bathrooms
- 6 Bedrooms
- Primary Bathroom is a Full Bathroom
- 4.5 Bathrooms
- Bathtub With Separate Shower Stall
Schools
- Belen Soto Elementary School
- Verrado High School
Utilities
- Cooling Available
- Heating Available
Additional Features
- Flood Irrigation
- Horses Allowed On Property
Community Details
- No Home Owners Association
- Association fees include no fees
- Built by Craft Homes LLC
Listing and Financial Details
- Tax Lot 3
- Assessor Parcel Number 502-27-897-H
Map
Home Values in the Area
Average Home Value in this Area
Tax History
| Year | Tax Paid | Tax Assessment Tax Assessment Total Assessment is a certain percentage of the fair market value that is determined by local assessors to be the total taxable value of land and additions on the property. | Land | Improvement |
|---|---|---|---|---|
| 2025 | $875 | $9,576 | $9,576 | -- |
| 2024 | $852 | $9,120 | $9,120 | -- |
| 2023 | $852 | $18,480 | $18,480 | $0 |
| 2022 | $42 | $267 | $267 | $0 |
Property History
| Date | Event | Price | Change | Sq Ft Price |
|---|---|---|---|---|
| 04/09/2025 04/09/25 | Price Changed | $1,335,000 | -1.8% | $372 / Sq Ft |
| 03/14/2025 03/14/25 | For Sale | $1,360,000 | -- | $379 / Sq Ft |
Similar Homes in the area
Source: Arizona Regional Multiple Listing Service (ARMLS)
MLS Number: 6835680
APN: 502-27-897H
- 6930 N 178th Ave
- 6828 N 177th Ave
- 6816 N 177th Ave
- 19019 W Ocotillo Rd
- 19026 W Ocotillo Rd
- 7030 N 181st Ave
- 6611 N 181st Ave
- 6841 N 183rd Ave Unit 46
- 7320 N 181st Ave
- 7113 N 183rd Ave
- 7207 N 175th Ave
- 17809 W Claremont St
- 7214 N 183rd Ave
- 19039 W Rose Ln
- 7226 N 173rd Ave
- 17617 W Rose Ln
- 7617 N 181st Ave
- 6814 N 185th Ave
- 7329 N 173rd Ave
- 6107 N 175th Ave
