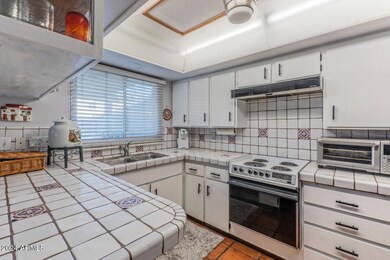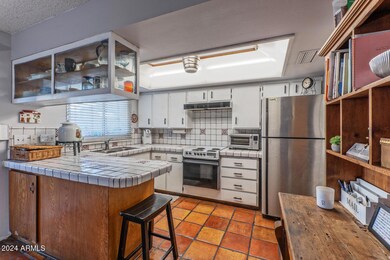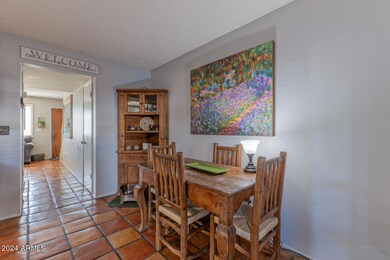
6833 E Osborn Rd Unit D Scottsdale, AZ 85251
South Scottsdale NeighborhoodHighlights
- Mountain View
- Eat-In Kitchen
- Tile Flooring
- Community Pool
- Cooling Available
- Outdoor Storage
About This Home
As of March 2025Charming, Quaint Townhome/covered patio in the Heart of Scottsdale with a Community Pool and surrounded by all the wonderful things we all love to do...like take in a baseball game, walk over to Art Walk on Marshall Way! Shop at Fashion Square just minutes away. Family or friends want to dine you have some of the most casual or fine dining just seconds away from your doorstep. Enjoy hiking on Camelback Mt. Take an afternoon at the Phoenician for a spa day! Can't beat this opportunity~ See you soon!
Townhouse Details
Home Type
- Townhome
Est. Annual Taxes
- $703
Year Built
- Built in 1965
Lot Details
- 1,255 Sq Ft Lot
- Block Wall Fence
HOA Fees
- $289 Monthly HOA Fees
Home Design
- Built-Up Roof
- Block Exterior
Interior Spaces
- 1,120 Sq Ft Home
- 2-Story Property
- Ceiling Fan
- Mountain Views
- Eat-In Kitchen
Flooring
- Carpet
- Tile
Bedrooms and Bathrooms
- 2 Bedrooms
- Primary Bathroom is a Full Bathroom
- 1.5 Bathrooms
Parking
- 1 Carport Space
- Assigned Parking
Outdoor Features
- Outdoor Storage
Schools
- Tonalea K-8 Elementary And Middle School
- Coronado High School
Utilities
- Cooling System Updated in 2023
- Cooling Available
- Heating Available
- High Speed Internet
- Cable TV Available
Listing and Financial Details
- Tax Lot 23
- Assessor Parcel Number 130-14-108
Community Details
Overview
- Association fees include ground maintenance
- Management Trust Association, Phone Number (480) 284-5551
- Built by HALLCRAFT
- Casa Granada Townhouses Subdivision
Recreation
- Community Pool
- Community Spa
Map
Home Values in the Area
Average Home Value in this Area
Property History
| Date | Event | Price | Change | Sq Ft Price |
|---|---|---|---|---|
| 03/19/2025 03/19/25 | Sold | $300,000 | -15.5% | $268 / Sq Ft |
| 03/04/2025 03/04/25 | Pending | -- | -- | -- |
| 02/28/2025 02/28/25 | Price Changed | $355,000 | 0.0% | $317 / Sq Ft |
| 02/28/2025 02/28/25 | For Sale | $355,000 | -1.4% | $317 / Sq Ft |
| 02/21/2025 02/21/25 | Pending | -- | -- | -- |
| 01/02/2025 01/02/25 | For Sale | $360,000 | +20.0% | $321 / Sq Ft |
| 11/24/2024 11/24/24 | Off Market | $300,000 | -- | -- |
| 10/22/2024 10/22/24 | For Sale | $360,000 | -- | $321 / Sq Ft |
Tax History
| Year | Tax Paid | Tax Assessment Tax Assessment Total Assessment is a certain percentage of the fair market value that is determined by local assessors to be the total taxable value of land and additions on the property. | Land | Improvement |
|---|---|---|---|---|
| 2025 | $703 | $12,323 | -- | -- |
| 2024 | $688 | $11,736 | -- | -- |
| 2023 | $688 | $27,820 | $5,560 | $22,260 |
| 2022 | $655 | $21,500 | $4,300 | $17,200 |
| 2021 | $710 | $20,220 | $4,040 | $16,180 |
| 2020 | $704 | $18,020 | $3,600 | $14,420 |
| 2019 | $682 | $16,870 | $3,370 | $13,500 |
| 2018 | $667 | $14,980 | $2,990 | $11,990 |
| 2017 | $629 | $13,120 | $2,620 | $10,500 |
| 2016 | $617 | $11,520 | $2,300 | $9,220 |
| 2015 | $592 | $9,770 | $1,950 | $7,820 |
Mortgage History
| Date | Status | Loan Amount | Loan Type |
|---|---|---|---|
| Open | $260,000 | New Conventional |
Deed History
| Date | Type | Sale Price | Title Company |
|---|---|---|---|
| Warranty Deed | $300,000 | Wfg National Title Insurance C | |
| Special Warranty Deed | -- | Final Title Support | |
| Interfamily Deed Transfer | -- | None Available |
Similar Homes in Scottsdale, AZ
Source: Arizona Regional Multiple Listing Service (ARMLS)
MLS Number: 6765168
APN: 130-14-108
- 6845 E Osborn Rd Unit D
- 6841 E Osborn Rd Unit C
- 6953 E Osborn Rd Unit C
- 6953 E Osborn Rd Unit F
- 3313 N 68th St Unit 142E
- 3313 N 68th St Unit 134
- 3313 N 68th St Unit 203E
- 6826 E Monterey Way
- 6961 E Osborn Rd Unit B
- 6814 E Monterey Way
- 6990 E 6th St Unit 1016
- 6990 E 6th St Unit 1005
- 3314 N 68th St Unit 247W
- 3314 N 68th St Unit 204W
- 3233 N 70th St Unit 1006
- 6943 E Earll Dr Unit 6
- 6834 E 4th St Unit 6
- 6834 E 4th St Unit 7
- 6834 E 4th St Unit 8
- 6920 E 4th St Unit 209






