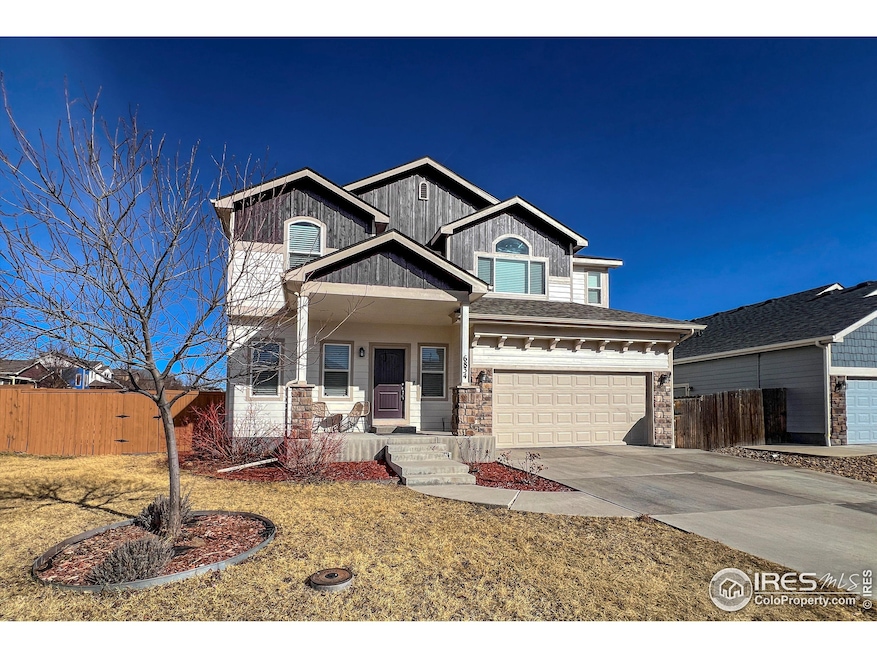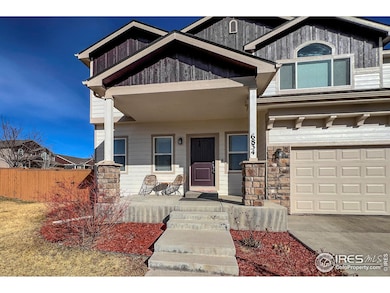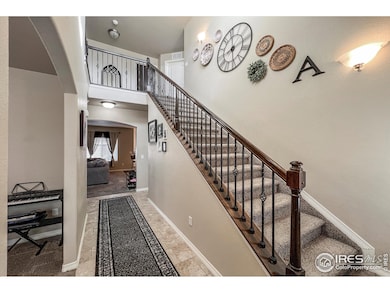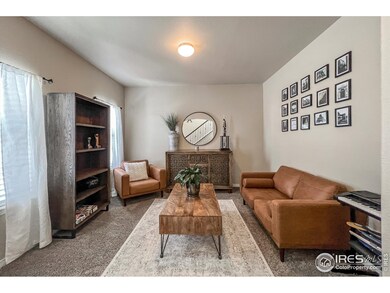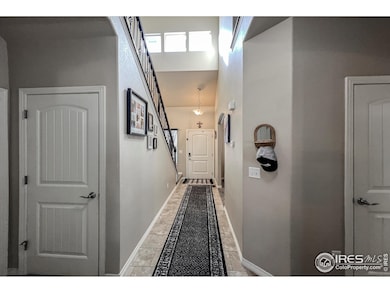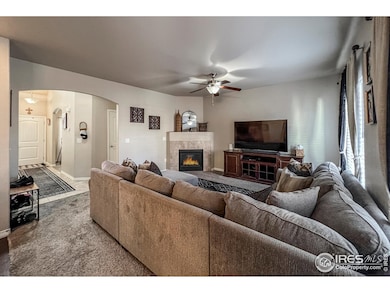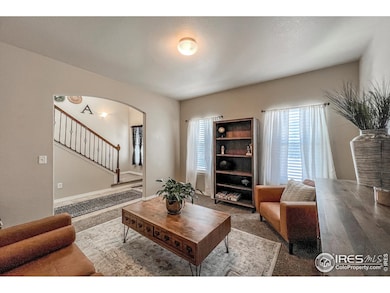
6834 Blue Spruce St Frederick, CO 80530
Estimated payment $3,903/month
Highlights
- Open Floorplan
- Deck
- Cathedral Ceiling
- Mountain View
- Contemporary Architecture
- Wood Flooring
About This Home
Magnificent Home on a Large Corner Lot! Welcome to this stunning home featuring an open floor plan, situated on a spacious corner lot, this property offers easy access to I-25 and Hwy 85- perfect for commuting! You'll love the convenience of being close to the rec center and the brand-new King Soopers, as well as additional shopping and restaurants nearby. Inside, the beautiful kitchen boasts granite countertops, stainless steel appliances, and plenty of space to cook and gather. The 3-car tandem garage is separately heated and cooled, offering a perfect space for a workshop or project car. Enjoy outdoor living on the covered deck, ideal for relaxing or entertaining. The unfinished basement provides endless possibilities to make it your own. Plus, a brand-new roof adds even more value to this incredible home. Don't miss out on this fantastic opportunity-schedule your showing today!
Home Details
Home Type
- Single Family
Est. Annual Taxes
- $5,516
Year Built
- Built in 2015
Lot Details
- 7,350 Sq Ft Lot
- Wood Fence
- Corner Lot
- Sprinkler System
HOA Fees
- $38 Monthly HOA Fees
Parking
- 3 Car Attached Garage
- Heated Garage
- Tandem Parking
- Garage Door Opener
Home Design
- Contemporary Architecture
- Wood Frame Construction
- Composition Roof
Interior Spaces
- 2,195 Sq Ft Home
- 2-Story Property
- Open Floorplan
- Cathedral Ceiling
- Ceiling Fan
- Gas Fireplace
- Mountain Views
- Unfinished Basement
- Basement Fills Entire Space Under The House
Kitchen
- Eat-In Kitchen
- Gas Oven or Range
- Microwave
- Dishwasher
- Kitchen Island
- Disposal
Flooring
- Wood
- Carpet
Bedrooms and Bathrooms
- 4 Bedrooms
- Walk-In Closet
- Primary Bathroom is a Full Bathroom
Outdoor Features
- Deck
- Outdoor Storage
Schools
- Thunder Valley Elementary And Middle School
- Frederick High School
Utilities
- Forced Air Heating and Cooling System
Listing and Financial Details
- Assessor Parcel Number R5285308
Community Details
Overview
- Association fees include common amenities, management
- Carriage Hills Subdivision
Recreation
- Park
Map
Home Values in the Area
Average Home Value in this Area
Tax History
| Year | Tax Paid | Tax Assessment Tax Assessment Total Assessment is a certain percentage of the fair market value that is determined by local assessors to be the total taxable value of land and additions on the property. | Land | Improvement |
|---|---|---|---|---|
| 2024 | $5,369 | $38,280 | $6,700 | $31,580 |
| 2023 | $5,369 | $38,650 | $6,770 | $31,880 |
| 2022 | $4,566 | $28,590 | $5,910 | $22,680 |
| 2021 | $4,649 | $29,410 | $6,080 | $23,330 |
| 2020 | $4,531 | $28,810 | $5,360 | $23,450 |
| 2019 | $4,574 | $28,810 | $5,360 | $23,450 |
| 2018 | $4,063 | $26,280 | $4,680 | $21,600 |
| 2017 | $4,121 | $26,280 | $4,680 | $21,600 |
| 2016 | $1,337 | $8,730 | $3,180 | $5,550 |
| 2015 | $420 | $2,800 | $2,800 | $0 |
| 2014 | $291 | $1,110 | $1,110 | $0 |
Property History
| Date | Event | Price | Change | Sq Ft Price |
|---|---|---|---|---|
| 04/16/2025 04/16/25 | Price Changed | $610,000 | -0.8% | $278 / Sq Ft |
| 03/13/2025 03/13/25 | For Sale | $615,000 | +4.2% | $280 / Sq Ft |
| 05/31/2022 05/31/22 | Sold | $590,000 | 0.0% | $269 / Sq Ft |
| 04/30/2022 04/30/22 | Pending | -- | -- | -- |
| 04/28/2022 04/28/22 | For Sale | $590,000 | +71.8% | $269 / Sq Ft |
| 01/28/2019 01/28/19 | Off Market | $343,500 | -- | -- |
| 04/14/2016 04/14/16 | Sold | $343,500 | -0.1% | $163 / Sq Ft |
| 03/15/2016 03/15/16 | Pending | -- | -- | -- |
| 02/03/2016 02/03/16 | For Sale | $344,000 | -- | $164 / Sq Ft |
Deed History
| Date | Type | Sale Price | Title Company |
|---|---|---|---|
| Quit Claim Deed | -- | -- | |
| Interfamily Deed Transfer | -- | Homestead Title And Escrow | |
| Interfamily Deed Transfer | -- | None Available | |
| Special Warranty Deed | $343,500 | Heritage Title Co |
Mortgage History
| Date | Status | Loan Amount | Loan Type |
|---|---|---|---|
| Previous Owner | $428,000 | New Conventional | |
| Previous Owner | $370,000 | New Conventional | |
| Previous Owner | $53,000 | Credit Line Revolving | |
| Previous Owner | $322,500 | New Conventional | |
| Previous Owner | $18,900 | Unknown | |
| Previous Owner | $323,000 | New Conventional | |
| Previous Owner | $326,325 | New Conventional |
Similar Homes in the area
Source: IRES MLS
MLS Number: 1028068
APN: R5285308
- 6709 2nd St
- 6739 Blue Spruce St
- 7017 Kali Ct
- 7024 Kali Ct
- 0 Tipple Pkwy Unit 1028173
- 636 Morrison Dr
- 205 Hawthorn St
- 302 Linden St
- 6707 6th St
- 7227 Clarke Dr
- 608 Pheasant View Dr
- 7231 Clarke Dr
- 6905 Fraser Cir
- 536 Tipple Pkwy
- 6812 Indian Paintbrush St
- 6912 Poudre St
- 7317 Fraser Cir
- 7222 Aspen Brook Ave
- 114 Walnut Dr
- 7203 Arkansas St
