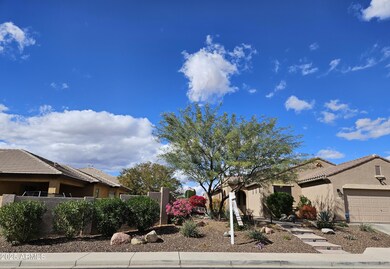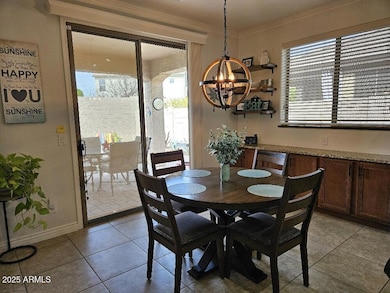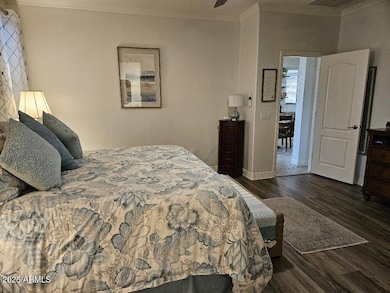
6834 W Morning Vista Dr Peoria, AZ 85383
Mesquite NeighborhoodHighlights
- Granite Countertops
- Oversized Parking
- Double Pane Windows
- Copper Creek Elementary School Rated A
- Eat-In Kitchen
- Dual Vanity Sinks in Primary Bathroom
About This Home
As of April 2025PREPARE TO FALL IN LOVE! Beautifully updated home inside and out. Curb appeal begins with upgraded landscaping plus lights, lighted paver steps and driveway step out. Great room gas fireplace with blower was upgraded with tile and custom wood mantle. Den can be a 4th bedroom. Newer interior paint&luxury vinyl plank flooring in all the right places; tile in wet areas and carpeted secondary bedrooms. Stunning primary bath has huge walk-in shower, double shower heads, custom tile, benches and high-end glass enclosure. Quartz counters in both baths plus custom shelving in primary. Kitchen has extended cabs, pull-out shelves, custom open shelving, stainless appliances. Fans with lights throughout. Covered patio, extended paver patio and artificial turf for year-round enjoyment. Close to TSMC.
Home Details
Home Type
- Single Family
Est. Annual Taxes
- $1,868
Year Built
- Built in 2005
Lot Details
- 7,134 Sq Ft Lot
- Desert faces the front of the property
- Block Wall Fence
- Artificial Turf
- Front and Back Yard Sprinklers
- Sprinklers on Timer
HOA Fees
- $45 Monthly HOA Fees
Parking
- 2 Car Garage
- Oversized Parking
Home Design
- Wood Frame Construction
- Tile Roof
- Stucco
Interior Spaces
- 1,733 Sq Ft Home
- 1-Story Property
- Ceiling height of 9 feet or more
- Ceiling Fan
- Gas Fireplace
- Double Pane Windows
- Family Room with Fireplace
- Security System Owned
- Washer and Dryer Hookup
Kitchen
- Kitchen Updated in 2023
- Eat-In Kitchen
- Breakfast Bar
- Built-In Microwave
- Kitchen Island
- Granite Countertops
Flooring
- Carpet
- Tile
- Vinyl
Bedrooms and Bathrooms
- 3 Bedrooms
- Bathroom Updated in 2023
- 2 Bathrooms
- Dual Vanity Sinks in Primary Bathroom
Accessible Home Design
- No Interior Steps
- Multiple Entries or Exits
Schools
- Copper Creek Elementary School
- Hillcrest Middle School
- Mountain Ridge High School
Utilities
- Cooling Available
- Heating System Uses Natural Gas
- Plumbing System Updated in 2023
- High Speed Internet
- Cable TV Available
Listing and Financial Details
- Tax Lot 83
- Assessor Parcel Number 201-03-812
Community Details
Overview
- Association fees include ground maintenance
- Aam, Llc Association, Phone Number (602) 957-9191
- Built by Morrison Homes
- Sonoran Mountain Ranch Parcel 2 Subdivision
Recreation
- Community Playground
- Bike Trail
Map
Home Values in the Area
Average Home Value in this Area
Property History
| Date | Event | Price | Change | Sq Ft Price |
|---|---|---|---|---|
| 04/03/2025 04/03/25 | Sold | $500,000 | 0.0% | $289 / Sq Ft |
| 02/19/2025 02/19/25 | For Sale | $499,999 | +78.6% | $289 / Sq Ft |
| 02/17/2025 02/17/25 | Pending | -- | -- | -- |
| 03/16/2018 03/16/18 | Sold | $280,000 | 0.0% | $162 / Sq Ft |
| 02/16/2018 02/16/18 | Pending | -- | -- | -- |
| 02/14/2018 02/14/18 | For Sale | $280,000 | +11.1% | $162 / Sq Ft |
| 07/26/2016 07/26/16 | Sold | $252,000 | -3.0% | $145 / Sq Ft |
| 06/11/2016 06/11/16 | Pending | -- | -- | -- |
| 06/04/2016 06/04/16 | For Sale | $259,900 | -- | $150 / Sq Ft |
Tax History
| Year | Tax Paid | Tax Assessment Tax Assessment Total Assessment is a certain percentage of the fair market value that is determined by local assessors to be the total taxable value of land and additions on the property. | Land | Improvement |
|---|---|---|---|---|
| 2025 | $1,868 | $22,802 | -- | -- |
| 2024 | $1,835 | $21,717 | -- | -- |
| 2023 | $1,835 | $32,580 | $6,510 | $26,070 |
| 2022 | $1,765 | $25,580 | $5,110 | $20,470 |
| 2021 | $1,852 | $23,600 | $4,720 | $18,880 |
| 2020 | $1,822 | $22,760 | $4,550 | $18,210 |
| 2019 | $1,770 | $21,520 | $4,300 | $17,220 |
| 2018 | $1,692 | $20,420 | $4,080 | $16,340 |
| 2017 | $1,635 | $18,820 | $3,760 | $15,060 |
| 2016 | $1,527 | $18,180 | $3,630 | $14,550 |
| 2015 | $1,419 | $17,870 | $3,570 | $14,300 |
Mortgage History
| Date | Status | Loan Amount | Loan Type |
|---|---|---|---|
| Open | $483,312 | FHA | |
| Previous Owner | $140,300 | Credit Line Revolving | |
| Previous Owner | $265,000 | No Value Available | |
| Previous Owner | $266,000 | New Conventional | |
| Previous Owner | $186,400 | Commercial | |
| Previous Owner | $247,435 | FHA | |
| Previous Owner | $194,596 | FHA | |
| Previous Owner | $180,097 | FHA | |
| Previous Owner | $155,944 | FHA | |
| Previous Owner | $244,479 | New Conventional |
Deed History
| Date | Type | Sale Price | Title Company |
|---|---|---|---|
| Warranty Deed | $500,000 | Precision Title | |
| Warranty Deed | -- | None Listed On Document | |
| Warranty Deed | -- | None Listed On Document | |
| Warranty Deed | $280,000 | First American Title Insuran | |
| Trustee Deed | $233,000 | None Available | |
| Warranty Deed | $252,000 | Lawyers Title Of Arizona Inc | |
| Grant Deed | $160,000 | Ticor Title Company Of Calif | |
| Trustee Deed | $197,354 | None Available | |
| Warranty Deed | $271,644 | -- | |
| Warranty Deed | -- | First American Title Ins Co |
Similar Homes in Peoria, AZ
Source: Arizona Regional Multiple Listing Service (ARMLS)
MLS Number: 6820852
APN: 201-03-812
- 29374 N 68th Ln
- 29331 N 67th Dr
- 6981 W Mayberry Trail
- 6796 W Evergreen Terrace
- 29247 N 70th Ave
- 29051 N 69th Ave
- 29188 N 70th Ave
- 29031 N 69th Dr
- 6515 W Copper Springs Rd
- 6904 W Ashby Dr
- 6509 W Hunter Ct
- 28834 N 68th Ave
- 29216 N 71st Dr
- 29997 N 70th Dr
- 28917 N 66th Ave
- 7093 W Andrew Ln
- 6616 W Side Canyon Trail
- 30061 N 70th Dr
- 28770 N 69th Ln
- 6857 W Juana Dr






