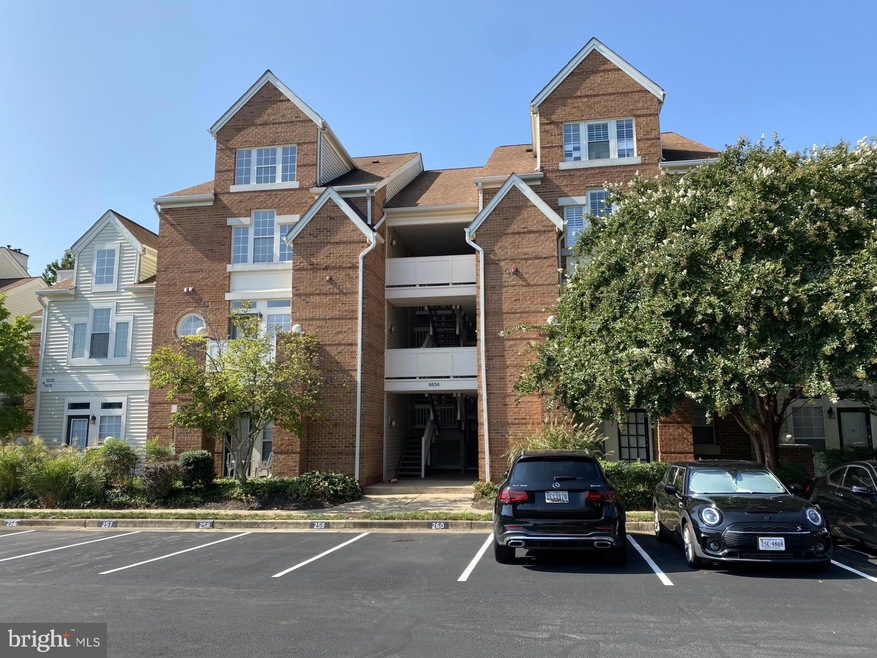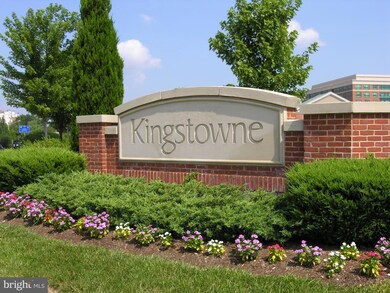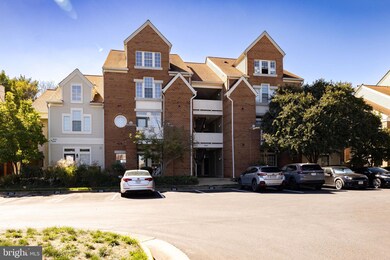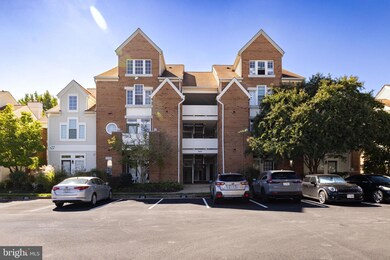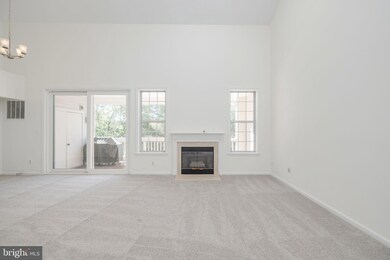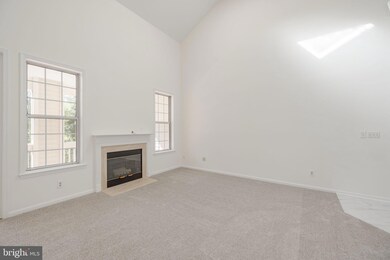
6834F Brindle Heath Way Unit 238 Alexandria, VA 22315
Highlights
- Fitness Center
- Open Floorplan
- Community Lake
- Twain Middle School Rated A-
- Colonial Architecture
- 1 Fireplace
About This Home
As of October 2024Welcome to 6834 Brindle Heath Way Unit F. This is a dramatic St Andrews model in Kingstowne’s desirable Eton Square. Step into the tiled foyer and your head cranes up to the soaring 2-story vaulted ceiling with a skylight. This floorplan is open, rarely available and augmented with architectural flourishes like an art niche by the front door, plant shelves above the kitchen and multiple unique windows. Guests will appreciate the main-level power room. The entire home is freshly painted and new carpet has been installed. The great room has a classic gas fireplace with a marble surround and detailed wood mantel. Entering the kitchen, you’ll see new stainless appliances, new tile floor, an extra storage nook and a pass-thru to the dining room. Just out from the dining room is an oversized balcony deck overlooking trees - the perfect spot for enjoying your morning cappuccino or happy-hour beverage of choice. The huge main-level owner’s suite enjoys cheerful sunlight from multiple windows and has an ultra-spacious walk-in closet. Upstairs is another very spacious bedroom suite with an exceptional cathedral ceiling and fan, three windows and a walk-in closet. Both full baths have double sinks and recessed lighting. This outstanding property enjoys all the amenities of Kingstowne and is just across the street from the Town Center. It’s also super close to Metro, all commuter routes, Fort Belvoir and just a quick hop to Old Town Alexandria!
Property Details
Home Type
- Condominium
Est. Annual Taxes
- $4,906
Year Built
- Built in 1994
HOA Fees
Home Design
- Colonial Architecture
- Brick Exterior Construction
- Permanent Foundation
- Vinyl Siding
Interior Spaces
- 1,415 Sq Ft Home
- Property has 2 Levels
- Open Floorplan
- 1 Fireplace
- Family Room Off Kitchen
- Dining Area
Kitchen
- Stove
- Built-In Microwave
- Ice Maker
- Dishwasher
- Disposal
Bedrooms and Bathrooms
Laundry
- Laundry in unit
- Dryer
- Washer
Parking
- Assigned parking located at #259
- Parking Lot
- 1 Assigned Parking Space
Outdoor Features
- Balcony
Schools
- Franconia Elementary School
- Twain Middle School
- Edison High School
Utilities
- Forced Air Heating and Cooling System
- Vented Exhaust Fan
- Natural Gas Water Heater
Listing and Financial Details
- Assessor Parcel Number 0912 16 0238
Community Details
Overview
- Association fees include common area maintenance, lawn maintenance, management, snow removal, trash
- Kroc HOA
- Low-Rise Condominium
- Kingstowne Subdivision, St Andrews Floorplan
- Community Lake
Amenities
- Common Area
- Community Center
Recreation
- Tennis Courts
- Community Basketball Court
- Community Playground
- Fitness Center
- Community Pool
- Jogging Path
Pet Policy
- Pets allowed on a case-by-case basis
Map
Home Values in the Area
Average Home Value in this Area
Property History
| Date | Event | Price | Change | Sq Ft Price |
|---|---|---|---|---|
| 10/23/2024 10/23/24 | Sold | $455,000 | +1.1% | $322 / Sq Ft |
| 10/14/2024 10/14/24 | Pending | -- | -- | -- |
| 10/11/2024 10/11/24 | For Sale | $449,950 | -- | $318 / Sq Ft |
Tax History
| Year | Tax Paid | Tax Assessment Tax Assessment Total Assessment is a certain percentage of the fair market value that is determined by local assessors to be the total taxable value of land and additions on the property. | Land | Improvement |
|---|---|---|---|---|
| 2024 | $4,905 | $423,400 | $85,000 | $338,400 |
| 2023 | $4,508 | $399,430 | $80,000 | $319,430 |
| 2022 | $4,309 | $376,820 | $75,000 | $301,820 |
| 2021 | $3,948 | $336,450 | $67,000 | $269,450 |
| 2020 | $3,810 | $321,960 | $64,000 | $257,960 |
| 2019 | $3,563 | $301,080 | $60,000 | $241,080 |
| 2018 | $3,749 | $316,770 | $63,000 | $253,770 |
| 2017 | $3,503 | $301,690 | $60,000 | $241,690 |
| 2016 | $3,391 | $292,680 | $59,000 | $233,680 |
| 2015 | $3,202 | $286,940 | $57,000 | $229,940 |
| 2014 | $3,074 | $276,100 | $55,000 | $221,100 |
Mortgage History
| Date | Status | Loan Amount | Loan Type |
|---|---|---|---|
| Open | $245,000 | New Conventional | |
| Previous Owner | $324,000 | Purchase Money Mortgage | |
| Previous Owner | $130,000 | No Value Available |
Deed History
| Date | Type | Sale Price | Title Company |
|---|---|---|---|
| Deed | $455,000 | Wfg National Title | |
| Warranty Deed | $405,000 | -- | |
| Deed | $144,480 | -- |
Similar Homes in Alexandria, VA
Source: Bright MLS
MLS Number: VAFX2199346
APN: 0912-16-0238
- 6036 Alexander Ave
- 6102 Manchester Park Cir
- 6929B Mary Caroline Cir
- 6804 Signature Cir
- 6008 Ellesmere Ct Unit 17B
- 7001F Birkenhead Place Unit F
- 6082 Essex House Square Unit A
- 6001 Mersey Oaks Way Unit 6A
- 6625 Frost Lake Ln
- 6016 Lands End Ln
- 6949 Banchory Ct
- 7030 Gatton Square
- 6118A Essex House Square
- 6748 Applemint Ln
- 6905 Victoria Dr Unit A
- 6016C Curtier Dr Unit C
- 6901 Victoria Dr Unit I
- 6204 William Edgar Dr
- 6908 Victoria Dr Unit J
- 6035D Curtier Dr
