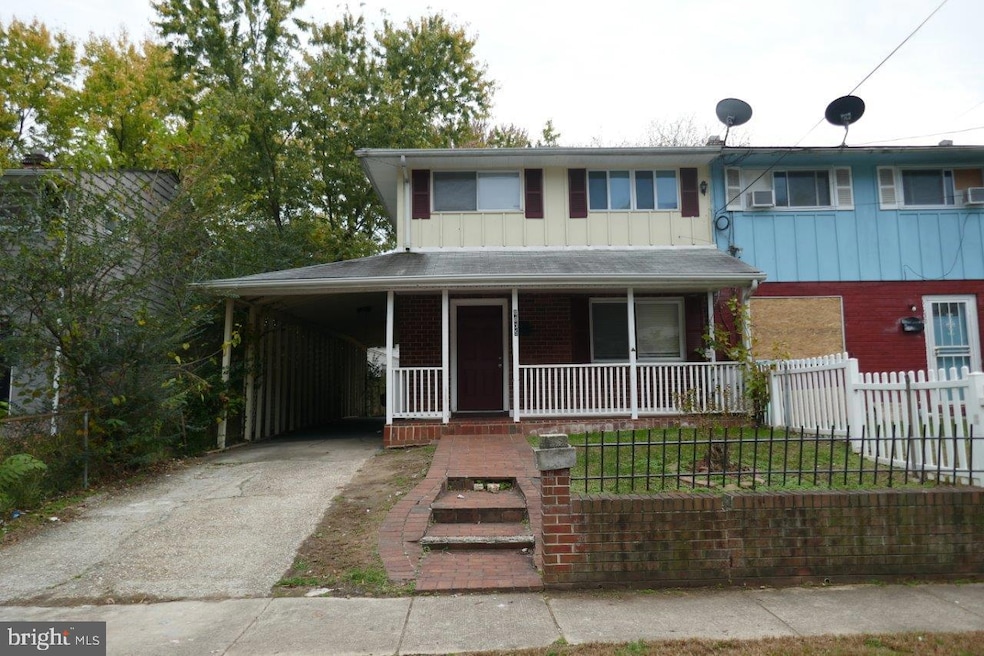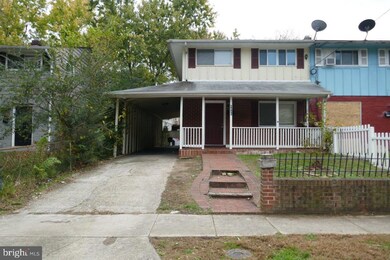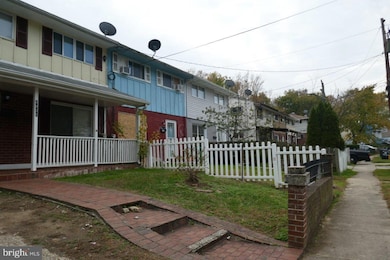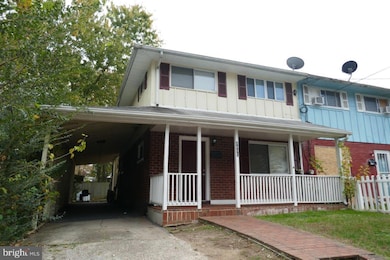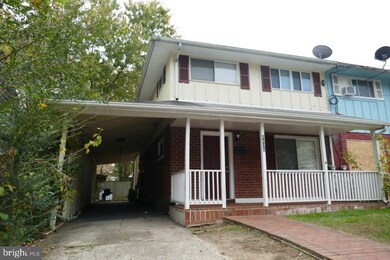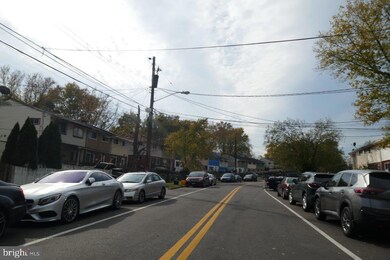
6835 Forest Terrace Hyattsville, MD 20785
Greater Landover NeighborhoodEstimated payment $1,856/month
Highlights
- Very Popular Property
- No HOA
- Heating Available
- Colonial Architecture
- 2 Attached Carport Spaces
About This Home
Amazing Location! Colonial SFR located in a quiet neighborhood. Close to route 50, BWI Parkway, shopping, malls and schools. With Attached carport and front porch! Don't miss out on this fantastic opportunity to own this home. AUCTION! Access for inspections or other purposes is NOT available. Buyer is assuming ALL responsibility for any necessary eviction action. Occupied property, inspections not available - sold as-is. No for sale sign. Contact with occupants is prohibited. Do not email or fax any offers. All offers must be submitted through the property’s listing page (auction website). Property is being sold occupied with any and all occupants in AS IS/WHERE IS condition. Neither the seller nor the listing broker can verify the existence of any lease agreement, either written or verbal, nor any rental amount being paid, due or owing. The sale will be subject to a 5% buyers premium pursuant to the Auction Terms & Conditions (minimums may apply). All auction bids will be processed subject to seller approval. Sold as-is. Property information provided is estimated and not guaranteed (this includes bedroom/bathroom count). BIDDING STARTS NOV 4 AND ENDS NOV 6.
Townhouse Details
Home Type
- Townhome
Est. Annual Taxes
- $3,562
Year Built
- Built in 1960
Home Design
- Colonial Architecture
- Brick Exterior Construction
Interior Spaces
- 1,280 Sq Ft Home
- Property has 2 Levels
Bedrooms and Bathrooms
- 2 Bedrooms
Parking
- 2 Parking Spaces
- 2 Attached Carport Spaces
- Off-Street Parking
Schools
- Fairmont Heights High School
Additional Features
- 3,391 Sq Ft Lot
- Heating Available
Listing and Financial Details
- Tax Lot 78
- Assessor Parcel Number 17131563170
Community Details
Overview
- No Home Owners Association
- Kent Village Community
- Kent Village Subdivision
Pet Policy
- Pets allowed on a case-by-case basis
Map
Home Values in the Area
Average Home Value in this Area
Tax History
| Year | Tax Paid | Tax Assessment Tax Assessment Total Assessment is a certain percentage of the fair market value that is determined by local assessors to be the total taxable value of land and additions on the property. | Land | Improvement |
|---|---|---|---|---|
| 2024 | $3,953 | $239,733 | $0 | $0 |
| 2023 | $3,752 | $226,300 | $45,000 | $181,300 |
| 2022 | $3,535 | $211,667 | $0 | $0 |
| 2021 | $3,317 | $197,033 | $0 | $0 |
| 2020 | $3,100 | $182,400 | $45,000 | $137,400 |
| 2019 | $2,481 | $173,267 | $0 | $0 |
| 2018 | $2,828 | $164,133 | $0 | $0 |
| 2017 | $2,503 | $155,000 | $0 | $0 |
| 2016 | -- | $142,200 | $0 | $0 |
| 2015 | $2,779 | $129,400 | $0 | $0 |
| 2014 | $2,779 | $116,600 | $0 | $0 |
Property History
| Date | Event | Price | Change | Sq Ft Price |
|---|---|---|---|---|
| 04/18/2025 04/18/25 | For Sale | $249,900 | -10.7% | $195 / Sq Ft |
| 02/19/2025 02/19/25 | For Sale | $279,900 | 0.0% | $219 / Sq Ft |
| 01/16/2025 01/16/25 | Pending | -- | -- | -- |
| 09/20/2024 09/20/24 | For Sale | $279,900 | 0.0% | $219 / Sq Ft |
| 04/01/2017 04/01/17 | Rented | $1,295 | -17.0% | -- |
| 03/03/2017 03/03/17 | Under Contract | -- | -- | -- |
| 10/03/2016 10/03/16 | For Rent | $1,560 | -- | -- |
Deed History
| Date | Type | Sale Price | Title Company |
|---|---|---|---|
| Warranty Deed | -- | Selene Title | |
| Special Warranty Deed | -- | Premium Title | |
| Trustee Deed | $145,000 | Attorney | |
| Deed | $169,750 | -- | |
| Deed | $169,750 | -- | |
| Deed | $65,000 | -- | |
| Deed | $65,000 | -- | |
| Deed | $66,750 | -- | |
| Deed | $25,224 | -- |
Mortgage History
| Date | Status | Loan Amount | Loan Type |
|---|---|---|---|
| Previous Owner | $209,900 | Purchase Money Mortgage | |
| Previous Owner | $127,920 | Adjustable Rate Mortgage/ARM | |
| Previous Owner | $31,980 | Stand Alone Second |
Similar Homes in Hyattsville, MD
Source: Bright MLS
MLS Number: MDPG2126516
APN: 13-1563170
- 2207 Oregon Ave
- 7109 Kent Town Dr
- 2213 Columbia Ave
- 6892 Hawthorne St
- 2515 Kent Town Place Unit A
- 2515 Kent Town Place Unit B
- 2604 Kent Village Dr
- 6701 Duluth St
- 1928 Columbia Ave
- 6800 Camden St
- 6516 Columbia Terrace
- 1803 Oregon Ave
- 7012 E Lombard St
- 2724 Duvall Ridge Rd Unit 423
- 1931 Village Green Dr Unit U-203
- 6904 Stoddert Ln
- 1915 Village Green Dr Unit V-195
- 2500 Markham Ln Unit 2
- 2502 Markham Ln Unit 4
- 1740 Countrywood Ct
