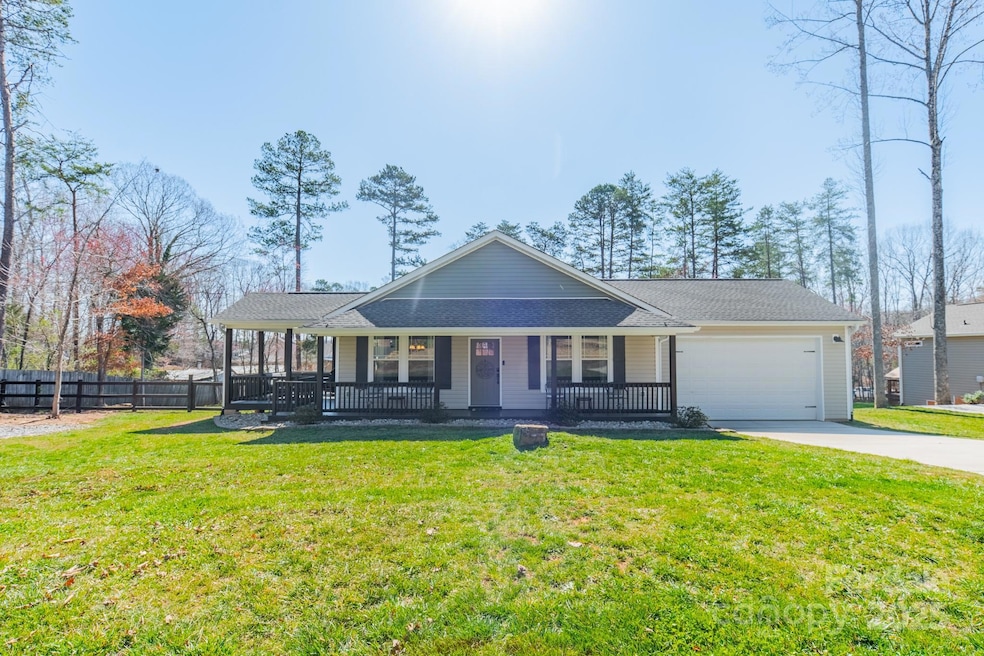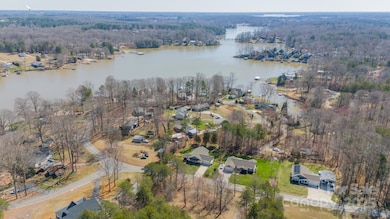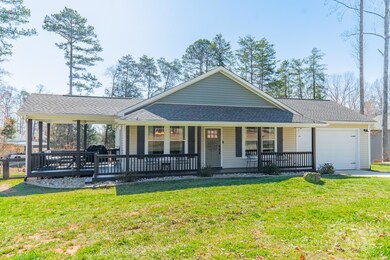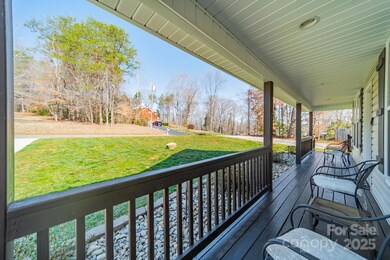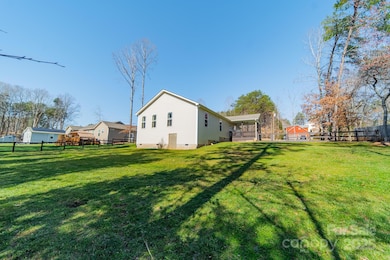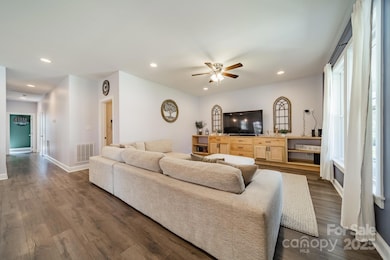
6835 Ingleside Dr Sherrills Ford, NC 28673
Lake Norman of Catawba NeighborhoodEstimated payment $2,484/month
Highlights
- 2 Car Attached Garage
- 1-Story Property
- Central Air
About This Home
Built in 2019, this beautiful ranch home is just a street away from Lake Norman. Featuring 3 bedrooms and 2 bathrooms, with an open-concept design that seamlessly blends the spacious kitchen and living room. Additionally, you'll find a large laundry room and a roomy 2-car garage. Enjoy plenty of outdoor time on the covered wraparound porch or in your private, fully fenced backyard, offering ample space for relaxation and entertainment.
The location is a true gem — just a short distance from Mountain Creek Park, offering a playground, pickleball courts, walking & biking trails, and lake access. With no HOA and close proximity to Denver, you get all the perks of lakeside living without the hassle, at an unbeatable price point.
This is the ultimate opportunity to enjoy lake life in a modern, move-in-ready home. Don’t miss your chance to make it yours!
Listing Agent
Gonzalez Realty Brokerage Email: frankie@gnzrealty.com License #122025
Home Details
Home Type
- Single Family
Est. Annual Taxes
- $1,722
Year Built
- Built in 2019
Lot Details
- Property is zoned R-30
Parking
- 2 Car Attached Garage
- Driveway
Home Design
- Vinyl Siding
Interior Spaces
- 1,719 Sq Ft Home
- 1-Story Property
- Crawl Space
Kitchen
- Electric Oven
- Electric Cooktop
Bedrooms and Bathrooms
- 3 Main Level Bedrooms
- 2 Full Bathrooms
Schools
- Sherrills Ford Elementary And Middle School
- Bandys High School
Utilities
- Central Air
- Heat Pump System
- Septic Tank
Listing and Financial Details
- Assessor Parcel Number 3697028819660000
Map
Home Values in the Area
Average Home Value in this Area
Tax History
| Year | Tax Paid | Tax Assessment Tax Assessment Total Assessment is a certain percentage of the fair market value that is determined by local assessors to be the total taxable value of land and additions on the property. | Land | Improvement |
|---|---|---|---|---|
| 2024 | $1,722 | $349,700 | $12,800 | $336,900 |
| 2023 | $1,687 | $227,300 | $9,300 | $218,000 |
| 2022 | $1,602 | $227,300 | $9,300 | $218,000 |
| 2021 | $1,602 | $227,300 | $9,300 | $218,000 |
| 2020 | $1,602 | $227,300 | $9,300 | $218,000 |
| 2019 | $66 | $9,300 | $0 | $0 |
| 2018 | $0 | $9,600 | $9,600 | $0 |
| 2017 | $66 | $0 | $0 | $0 |
| 2016 | $63 | $0 | $0 | $0 |
| 2015 | $64 | $9,600 | $9,600 | $0 |
| 2014 | $64 | $10,600 | $10,600 | $0 |
Property History
| Date | Event | Price | Change | Sq Ft Price |
|---|---|---|---|---|
| 04/21/2025 04/21/25 | Pending | -- | -- | -- |
| 04/03/2025 04/03/25 | For Sale | $420,000 | +58.5% | $244 / Sq Ft |
| 03/18/2020 03/18/20 | Sold | $265,000 | 0.0% | $155 / Sq Ft |
| 02/03/2020 02/03/20 | Pending | -- | -- | -- |
| 10/07/2019 10/07/19 | Price Changed | $265,000 | -1.9% | $155 / Sq Ft |
| 09/19/2019 09/19/19 | Price Changed | $270,000 | -1.8% | $158 / Sq Ft |
| 08/24/2019 08/24/19 | Price Changed | $275,000 | -3.5% | $161 / Sq Ft |
| 08/07/2019 08/07/19 | Price Changed | $285,000 | -1.7% | $167 / Sq Ft |
| 07/26/2019 07/26/19 | Price Changed | $290,000 | -1.7% | $170 / Sq Ft |
| 07/02/2019 07/02/19 | For Sale | $295,000 | -- | $173 / Sq Ft |
Deed History
| Date | Type | Sale Price | Title Company |
|---|---|---|---|
| Warranty Deed | $265,000 | None Available | |
| Warranty Deed | $60,000 | None Available |
Mortgage History
| Date | Status | Loan Amount | Loan Type |
|---|---|---|---|
| Open | $227,500 | New Conventional |
Similar Homes in Sherrills Ford, NC
Source: Canopy MLS (Canopy Realtor® Association)
MLS Number: 4219959
APN: 3697028819660000
- 3433 Spinner Ct
- 3552 Jefferson St Unit 7/B
- 0000 Jefferson St Unit 6
- 3628 Bay Pointe Dr
- 3136 Bass Dr
- 3651 Jefferson St
- 3675 W Bay Dr
- 3637 W Bay Dr
- 3670 W Bay Dr
- 7040 Hyde St
- 3618 Tee St
- 3618 Tee St Unit 10
- 7124 Nancy Lee Cir
- 2378 Mount Pleasant Rd Unit 2
- 2366 Mount Pleasant Rd Unit 1
- 2389 Mount Pleasant Rd
- 7865 Whispering Stream Dr
- 3400 Mount Pleasant Rd
- 3538 Chubs Ln
- 3118 Mountain Creek Dr
