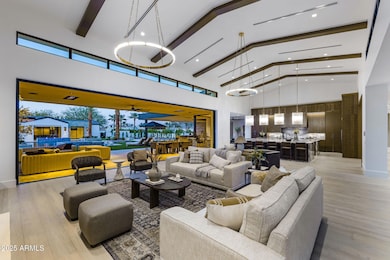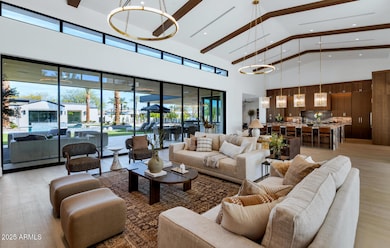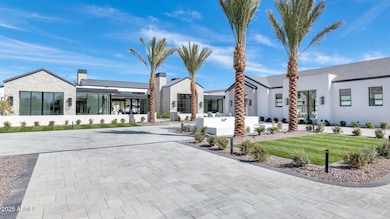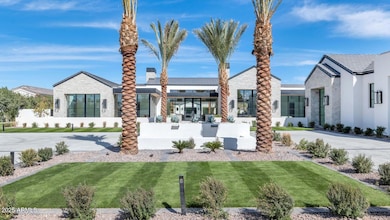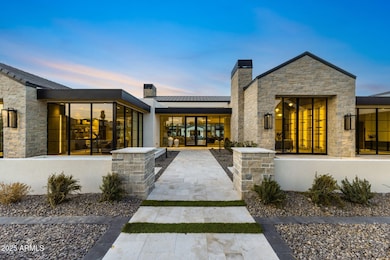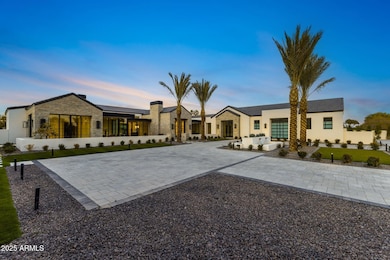
6836 E Hummingbird Ln Paradise Valley, AZ 85253
Paradise Valley NeighborhoodEstimated payment $100,183/month
Highlights
- Heated Spa
- Gated Parking
- Fireplace in Primary Bedroom
- Kiva Elementary School Rated A
- 1.28 Acre Lot
- Contemporary Architecture
About This Home
A Masterpiece of Luxury and Privacy in Paradise Valley. This brand-new custom showpiece is among Paradise Valley's most exclusive estates, crafted for those who demand sophistication, craftsmanship, and privacy. Built by Patterson Homes and designed by Grey Collective, this secluded sanctuary offers 6 bedrooms, 9 bathrooms, and 10,095 sq. ft. of impeccable living space. The chef's kitchen features quartzite countertops, Wolf and Subzero appliances, a hidden pantry, and a butler's kitchen. Additional highlights include a custom office, gym, movie theater, flex room, car carousel, and guest house/pool house. Designed for entertaining, the backyard boasts a TV wall, pool, spa, sport court, outdoor kitchen, fire features, and lounges a true luxury retreat. This brand-new custom showpiece is among Paradise Valley's most exciting and private estates, designed for those who appreciate exceptional craftsmanship, luxurious details, and a prestigious address. Built by Patterson Homes and beautifully designed and furnished by Grey Collective, this secluded sanctuary offers 6 bedrooms, 9 bathrooms, and 10,095 sq. ft. of impeccable living space, including a gym, movie theater, custom office, flex room, car carousel, and a guest house/pool house. The chef's kitchen features quartzite and marble countertops, Wolf and Subzero appliances, a hidden pantry, and a butler's kitchen. Designed for entertaining, the backyard boasts a TV wall, resort-style pool, spa, sport court, outdoor kitchen, fire features, and expansive lounges. With soaring ceilings, designer finishes, and cutting-edge technology, this estate defines luxury living at its most refined.
Open House Schedule
-
Saturday, April 26, 202511:00 am to 2:00 pm4/26/2025 11:00:00 AM +00:004/26/2025 2:00:00 PM +00:00Add to Calendar
-
Sunday, April 27, 20251:00 to 4:00 pm4/27/2025 1:00:00 PM +00:004/27/2025 4:00:00 PM +00:00Add to Calendar
Home Details
Home Type
- Single Family
Est. Annual Taxes
- $5,603
Year Built
- Built in 2024
Lot Details
- 1.28 Acre Lot
- Block Wall Fence
- Artificial Turf
- Corner Lot
- Private Yard
- Grass Covered Lot
Parking
- 6 Car Garage
- Gated Parking
Home Design
- Contemporary Architecture
- Wood Frame Construction
- Tile Roof
- Metal Roof
- Block Exterior
- Stone Exterior Construction
- Stucco
Interior Spaces
- 10,095 Sq Ft Home
- 1-Story Property
- Wet Bar
- Vaulted Ceiling
- Double Pane Windows
- ENERGY STAR Qualified Windows
- Living Room with Fireplace
- 3 Fireplaces
- Security System Owned
Kitchen
- Eat-In Kitchen
- Breakfast Bar
- Gas Cooktop
- Built-In Microwave
- Kitchen Island
Flooring
- Wood
- Stone
- Tile
Bedrooms and Bathrooms
- 6 Bedrooms
- Fireplace in Primary Bedroom
- 9 Bathrooms
- Dual Vanity Sinks in Primary Bathroom
- Low Flow Plumbing Fixtures
- Bathtub With Separate Shower Stall
Accessible Home Design
- No Interior Steps
Pool
- Heated Spa
- Heated Pool
Outdoor Features
- Outdoor Fireplace
- Fire Pit
- Outdoor Storage
- Built-In Barbecue
Schools
- Kiva Elementary School
- Mohave Middle School
- Saguaro High School
Utilities
- Cooling Available
- Heating Available
- Tankless Water Heater
- Water Softener
- High Speed Internet
Listing and Financial Details
- Assessor Parcel Number 174-47-005-D
Community Details
Overview
- No Home Owners Association
- Association fees include no fees
- Built by Patterson Homes
Recreation
- Sport Court
Map
Home Values in the Area
Average Home Value in this Area
Tax History
| Year | Tax Paid | Tax Assessment Tax Assessment Total Assessment is a certain percentage of the fair market value that is determined by local assessors to be the total taxable value of land and additions on the property. | Land | Improvement |
|---|---|---|---|---|
| 2025 | $3,863 | $96,645 | -- | -- |
| 2024 | $5,603 | $92,043 | -- | -- |
| 2023 | $5,603 | $119,830 | $23,960 | $95,870 |
| 2022 | $5,375 | $86,920 | $17,380 | $69,540 |
| 2021 | $5,714 | $79,510 | $15,900 | $63,610 |
| 2020 | $5,216 | $79,980 | $15,990 | $63,990 |
| 2019 | $5,015 | $73,880 | $14,770 | $59,110 |
| 2018 | $4,997 | $75,080 | $15,010 | $60,070 |
| 2017 | $4,777 | $71,080 | $14,210 | $56,870 |
| 2016 | $4,665 | $69,720 | $13,940 | $55,780 |
| 2015 | $4,395 | $69,720 | $13,940 | $55,780 |
Property History
| Date | Event | Price | Change | Sq Ft Price |
|---|---|---|---|---|
| 04/11/2025 04/11/25 | Price Changed | $17,900,000 | -5.8% | $1,773 / Sq Ft |
| 03/03/2025 03/03/25 | Price Changed | $18,994,000 | 0.0% | $1,882 / Sq Ft |
| 03/03/2025 03/03/25 | For Sale | $18,994,000 | 0.0% | $1,882 / Sq Ft |
| 02/21/2025 02/21/25 | Off Market | $18,995,000 | -- | -- |
| 02/19/2025 02/19/25 | For Sale | $18,995,000 | +630.6% | $1,882 / Sq Ft |
| 03/23/2022 03/23/22 | Sold | $2,600,000 | +4.0% | $993 / Sq Ft |
| 03/23/2022 03/23/22 | Price Changed | $2,500,000 | 0.0% | $955 / Sq Ft |
| 03/03/2022 03/03/22 | Pending | -- | -- | -- |
| 03/02/2022 03/02/22 | For Sale | $2,500,000 | +35.1% | $955 / Sq Ft |
| 01/31/2022 01/31/22 | Sold | $1,850,000 | 0.0% | $707 / Sq Ft |
| 01/05/2022 01/05/22 | Pending | -- | -- | -- |
| 01/05/2022 01/05/22 | For Sale | $1,850,000 | +15.6% | $707 / Sq Ft |
| 02/03/2021 02/03/21 | Sold | $1,600,000 | 0.0% | $611 / Sq Ft |
| 02/02/2021 02/02/21 | Pending | -- | -- | -- |
| 02/02/2021 02/02/21 | For Sale | $1,600,000 | -- | $611 / Sq Ft |
Deed History
| Date | Type | Sale Price | Title Company |
|---|---|---|---|
| Warranty Deed | $3,000,000 | Premier Title Agency | |
| Warranty Deed | $2,600,000 | First American Title | |
| Warranty Deed | $1,850,000 | Lawyers Title | |
| Warranty Deed | $1,600,000 | Premier Title Agency | |
| Interfamily Deed Transfer | -- | None Available | |
| Interfamily Deed Transfer | -- | Pioneer Title Agency Inc | |
| Interfamily Deed Transfer | -- | Pioneer Title Agency Inc | |
| Interfamily Deed Transfer | -- | None Available |
Mortgage History
| Date | Status | Loan Amount | Loan Type |
|---|---|---|---|
| Open | $5,786,000 | New Conventional | |
| Closed | $4,200,000 | New Conventional | |
| Previous Owner | $2,100,000 | New Conventional | |
| Previous Owner | $2,100,000 | New Conventional | |
| Previous Owner | $267,500 | Credit Line Revolving | |
| Previous Owner | $636,000 | Purchase Money Mortgage | |
| Previous Owner | $500,000 | Credit Line Revolving | |
| Previous Owner | $250,000 | Credit Line Revolving | |
| Previous Owner | $180,000 | Fannie Mae Freddie Mac | |
| Previous Owner | $100,000 | Credit Line Revolving | |
| Previous Owner | $50,000 | Unknown |
Similar Homes in Paradise Valley, AZ
Source: Arizona Regional Multiple Listing Service (ARMLS)
MLS Number: 6807877
APN: 174-47-005D
- 7201 N Mockingbird Ln
- 7003 E Avenida El Alba --
- 7272 N 71st St
- 7009 E Avenida el Alba
- 7505 N 70th St
- 7533 N 70th St
- 6612 E Hummingbird Ln
- 6940 E Indian Bend Rd
- 7610 N Mockingbird Ln
- 6850 E Joshua Tree Ln
- 6862 E Joshua Tree Ln
- 7120 E Paradise Ranch Rd
- 6921 N Joshua Tree Ln
- 6821 E Cactus Wren Rd
- 6512 E Hummingbird Ln
- 7295 N Scottsdale Rd Unit 1004
- 7297 N Scottsdale Rd Unit 1004
- 7291 N Scottsdale Rd Unit 2009
- 7157 E Bronco Dr
- 7275 N Scottsdale Rd Unit 1001

