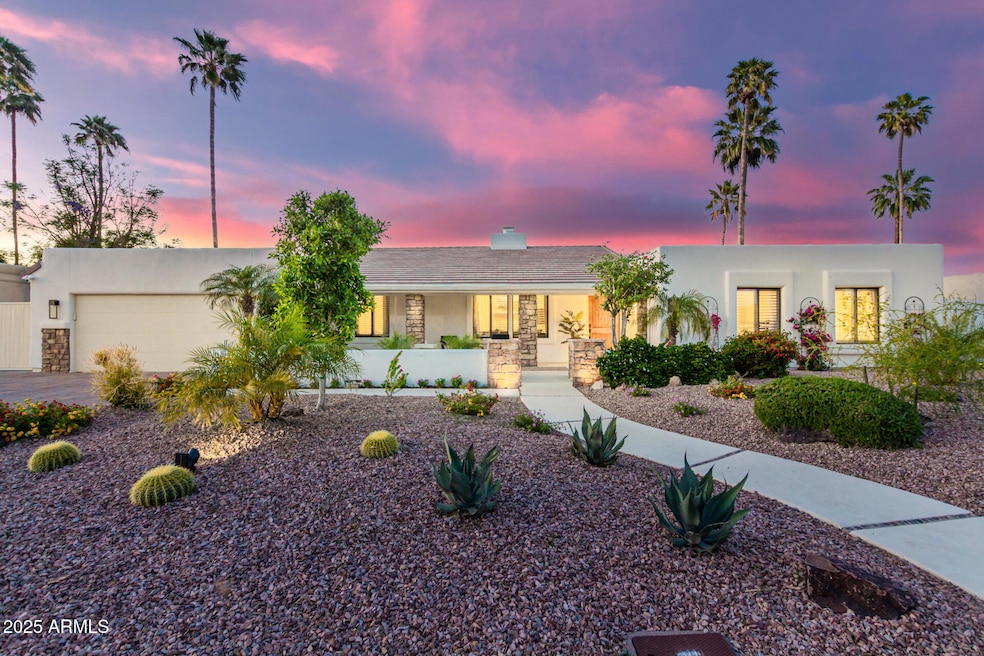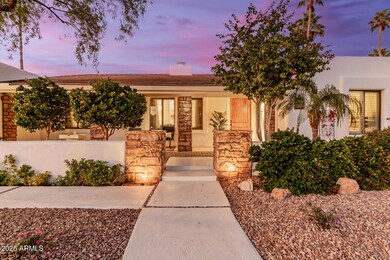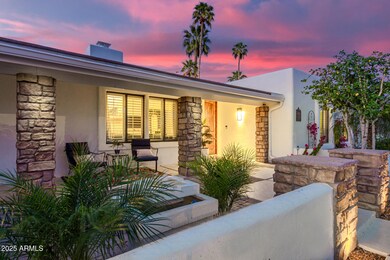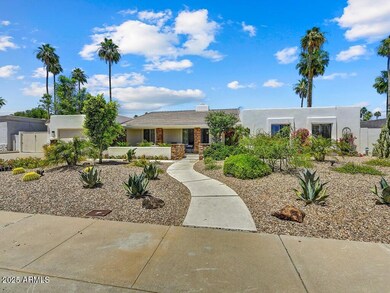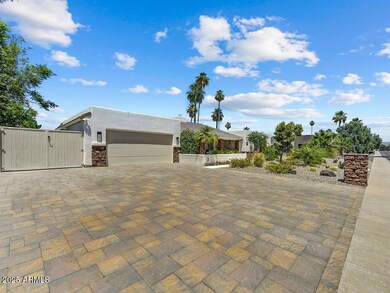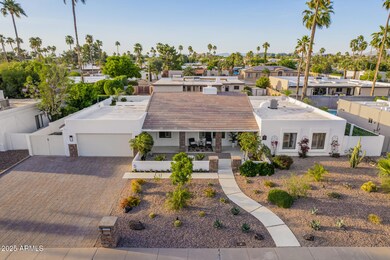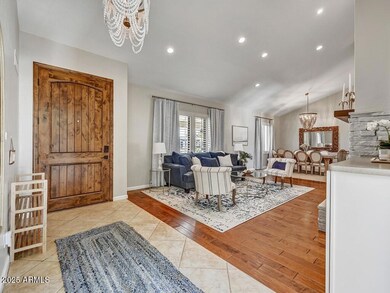
6836 E Ludlow Dr Scottsdale, AZ 85254
Paradise Valley NeighborhoodHighlights
- Heated Pool
- RV Gated
- Vaulted Ceiling
- Desert Springs Preparatory Elementary School Rated A
- Family Room with Fireplace
- Wood Flooring
About This Home
As of March 2025Stunning Scottsdale Luxury Home with Resort-Style Backyard! Welcome to this gorgeous, single level, move-in ready, fully furnished exquisitely remodeled home, offering 4 spacious bedrooms and 3 luxurious bathrooms within 2,511 sq feet of elegant seamless indoor/outdoor living, blending modern design with comfort and function. Situated in the sought-after Raskin Estates, in the Scottsdale magic zip code of 85254, with large North-South facing lot. As you enter the home, you're greeted by formal living and dining room featuring soaring vaulted ceilings, tons of natural light, new dimmable recessed lighting and remote Minka ceiling fans throughout. The open-concept formal living space flows perfectly into the grand family room and chef's kitchen equipped with stainless steel appliances, pantry, and multiple dining areas. Home is designed for entertaining guests and family, with 3 glass sliding doors that view and lead directly to a heated pool and lush landscaped backyard with peak views of the McDowell Mountains. Stepping out from the primary bedroom suite enjoy your sparkling lighted private pool surrounded by travertine stone deck and beautiful tropical foliage.
The home's crown jewel is the professionally landscaped resort-style backyard, for year-round enjoyment. Whether you're lounging under the shade of palm trees, enjoying a swim in the heated pebble tec 10 ft deep diving pool, or hosting friends at the outdoor kitchen, every moment spent here feels like a vacation. There's an expansive outdoor covered patio space for fresco dining, abundant string lighting, putting green, bocce ball court, ping pong table, and a conversational fireplace poolside, creating ultimate outdoor fun.
Perfectly located, for an incredible lifestyle, under a mile from the vibrant Kierland Commons and Scottsdale Quarter, with world-class shopping, entertainment, restaurants for fine and casual dining. Close to The Westin Kierland Golf Club, hiking and biking trails. Easy walk to the popular Sandpiper Park, Elementary School, tennis and pickleball courts, Natural Grocers, Starbucks, various dining spots and shops. This home offers both the convenience of city living and the tranquility of a private oasis.
Additional features include a 446 sq ft finished HVAC controlled bonus game room. The 446 sq ft was not included in the 2,511 MLS sq footage. The game room could easily be restored into a deluxe 2-car garage, if buyer's preference, flexible to suit your needs. Home is equipped with new Delta plumbing fixtures, water softener, hot water recirculation pump, 2 zone split HVAC with Ecobee smart thermostats, Ring doorbell and security camera. Dual sinks in primary and secondary bathrooms. This exceptional rare home is ready to move in and make your Scottsdale dream home a reality.
Last Agent to Sell the Property
Russ Lyon Sotheby's International Realty License #SA536734000

Home Details
Home Type
- Single Family
Est. Annual Taxes
- $3,938
Year Built
- Built in 1976
Lot Details
- 10,656 Sq Ft Lot
- Desert faces the front and back of the property
- Block Wall Fence
- Artificial Turf
- Front and Back Yard Sprinklers
- Sprinklers on Timer
- Private Yard
Parking
- 5 Open Parking Spaces
- 2 Car Garage
- 1 Carport Space
- RV Gated
Home Design
- Wood Frame Construction
- Tile Roof
- Foam Roof
- Stone Exterior Construction
- Stucco
Interior Spaces
- 2,511 Sq Ft Home
- 1-Story Property
- Furnished
- Vaulted Ceiling
- Ceiling Fan
- Skylights
- Two Way Fireplace
- Family Room with Fireplace
- 2 Fireplaces
- Living Room with Fireplace
Kitchen
- Kitchen Updated in 2022
- Eat-In Kitchen
- Breakfast Bar
- Built-In Microwave
- Granite Countertops
Flooring
- Floors Updated in 2022
- Wood
- Laminate
- Stone
- Tile
Bedrooms and Bathrooms
- 4 Bedrooms
- Bathroom Updated in 2022
- Primary Bathroom is a Full Bathroom
- 3 Bathrooms
- Dual Vanity Sinks in Primary Bathroom
Accessible Home Design
- No Interior Steps
Pool
- Pool Updated in 2022
- Heated Pool
- Fence Around Pool
- Pool Pump
- Diving Board
Outdoor Features
- Fire Pit
- Built-In Barbecue
- Playground
Schools
- Sandpiper Elementary School
- Desert Shadows Middle School
- Horizon High School
Utilities
- Mini Split Air Conditioners
- Heating Available
- Plumbing System Updated in 2022
- Wiring Updated in 2022
- Water Softener
- High Speed Internet
- Cable TV Available
Community Details
- No Home Owners Association
- Association fees include no fees
- Raskin Estates No 1 Lot 1 180 & Tr A Subdivision
Listing and Financial Details
- Legal Lot and Block 131 / 17000
- Assessor Parcel Number 215-57-134
Map
Home Values in the Area
Average Home Value in this Area
Property History
| Date | Event | Price | Change | Sq Ft Price |
|---|---|---|---|---|
| 03/31/2025 03/31/25 | Sold | $1,239,000 | 0.0% | $493 / Sq Ft |
| 03/01/2025 03/01/25 | Pending | -- | -- | -- |
| 02/14/2025 02/14/25 | Price Changed | $1,239,000 | -0.8% | $493 / Sq Ft |
| 01/30/2025 01/30/25 | For Sale | $1,249,000 | 0.0% | $497 / Sq Ft |
| 06/01/2024 06/01/24 | Rented | $6,200 | +6.9% | -- |
| 05/25/2024 05/25/24 | Under Contract | -- | -- | -- |
| 05/01/2024 05/01/24 | Price Changed | $5,800 | -10.8% | $2 / Sq Ft |
| 04/10/2024 04/10/24 | For Rent | $6,500 | 0.0% | -- |
| 11/01/2023 11/01/23 | Rented | $6,500 | 0.0% | -- |
| 09/22/2023 09/22/23 | Price Changed | $6,500 | -45.8% | $2 / Sq Ft |
| 09/05/2023 09/05/23 | For Rent | $12,000 | -- | -- |
Tax History
| Year | Tax Paid | Tax Assessment Tax Assessment Total Assessment is a certain percentage of the fair market value that is determined by local assessors to be the total taxable value of land and additions on the property. | Land | Improvement |
|---|---|---|---|---|
| 2025 | $3,938 | $39,560 | -- | -- |
| 2024 | $3,855 | $32,540 | -- | -- |
| 2023 | $3,855 | $54,370 | $10,870 | $43,500 |
| 2022 | $3,231 | $42,160 | $8,430 | $33,730 |
| 2021 | $3,284 | $37,850 | $7,570 | $30,280 |
| 2020 | $3,172 | $35,850 | $7,170 | $28,680 |
| 2019 | $3,186 | $33,810 | $6,760 | $27,050 |
| 2018 | $3,070 | $32,110 | $6,420 | $25,690 |
| 2017 | $2,932 | $30,960 | $6,190 | $24,770 |
| 2016 | $2,886 | $29,710 | $5,940 | $23,770 |
| 2015 | $2,677 | $28,700 | $5,740 | $22,960 |
Mortgage History
| Date | Status | Loan Amount | Loan Type |
|---|---|---|---|
| Open | $805,350 | New Conventional | |
| Previous Owner | $600,000 | New Conventional | |
| Previous Owner | $397,000 | VA | |
| Previous Owner | $390,300 | VA | |
| Previous Owner | $381,800 | VA | |
| Previous Owner | $373,500 | VA | |
| Previous Owner | $20,000 | Unknown | |
| Previous Owner | $325,000 | VA | |
| Previous Owner | $15,500 | Unknown | |
| Previous Owner | $238,919 | Purchase Money Mortgage | |
| Previous Owner | $517,600 | Purchase Money Mortgage | |
| Previous Owner | $129,400 | Stand Alone Second | |
| Previous Owner | $125,520 | New Conventional |
Deed History
| Date | Type | Sale Price | Title Company |
|---|---|---|---|
| Warranty Deed | $1,239,000 | First American Title Insurance | |
| Warranty Deed | -- | -- | |
| Warranty Deed | -- | -- | |
| Warranty Deed | $947,500 | Lawyers Title | |
| Quit Claim Deed | -- | None Available | |
| Warranty Deed | $250,000 | Fidelity Natl Title Ins Co | |
| Warranty Deed | $647,000 | Old Republic Title Agency | |
| Trustee Deed | -- | Great American Title Agency | |
| Interfamily Deed Transfer | -- | -- | |
| Warranty Deed | -- | -- | |
| Deed | -- | -- | |
| Warranty Deed | -- | -- | |
| Quit Claim Deed | -- | Nations Title Insurance | |
| Warranty Deed | $156,900 | Nations Title Insurance | |
| Warranty Deed | -- | -- | |
| Warranty Deed | $117,600 | -- | |
| Warranty Deed | -- | United Title Agency |
Similar Homes in Scottsdale, AZ
Source: Arizona Regional Multiple Listing Service (ARMLS)
MLS Number: 6805820
APN: 215-57-134
- 6801 E Sheena Dr
- 6739 E Thunderbird Rd
- 6729 E Sharon Dr
- 6701 E Redfield Rd
- 6902 E Crocus Dr
- 6831 E Presidio Rd
- 14227 N 69th Place
- 6621 E Sharon Dr
- 6809 E Gelding Dr
- 6711 E Presidio Rd
- 6611 E Voltaire Ave
- 6542 E Ludlow Dr
- 7001 E Joan de Arc Ave
- 6828 E Evans Dr
- 6529 E Voltaire Ave
- 7009 E Acoma Dr Unit 1160
- 7009 E Acoma Dr Unit 2013
- 7009 E Acoma Dr Unit 2134
- 7009 E Acoma Dr Unit 1044
- 7009 E Acoma Dr Unit 1101
