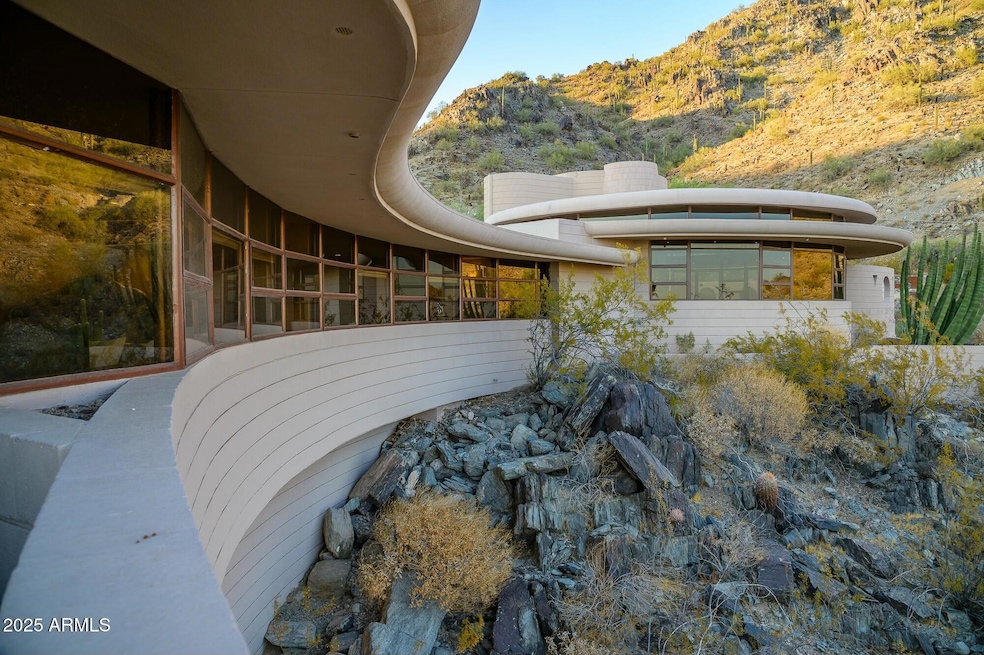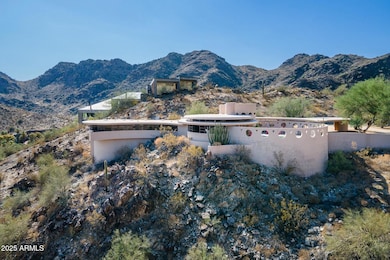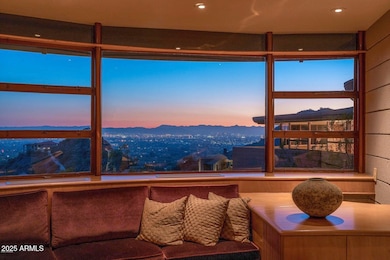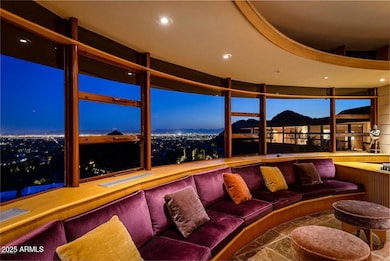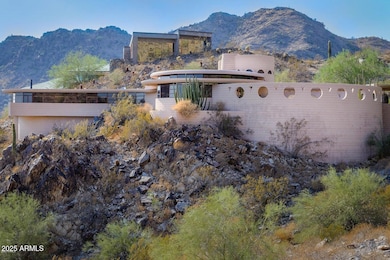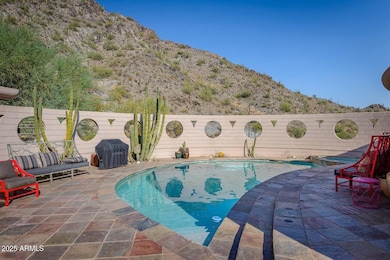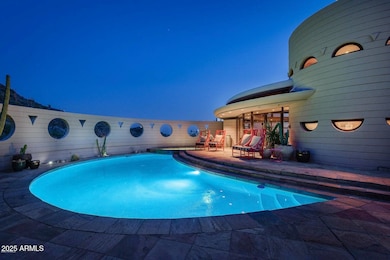
6836 N 36th St Phoenix, AZ 85018
Camelback East Village NeighborhoodEstimated payment $50,922/month
Highlights
- Private Pool
- City Lights View
- Contemporary Architecture
- Phoenix Coding Academy Rated A
- 1.32 Acre Lot
- Vaulted Ceiling
About This Home
Own one of the most historic pieces of art and architecture with this famous Frank Lloyd Wright house, called The Circular Sun House / Norman Lykes. The home is hilltop with views from every room. 3 bedrooms plus an office atop the home, a library/bar area and den with built-in entertainment cabinet could be the 4th bedroom. Designed to blend in with the curves of the surrounding desert mountain, this iconic masterpiece was the last home designed by Wright. Overlapping concentric circles create a floorplan that flows seamlessly from one room to another while every room takes in unobstructed majestic views of Palm Canyon and the city below. Curved walls, clad in golden-hued Philippine mahogany throughout cover the three bedrooms and hallway, reflecting the natural light of Palm Canyon... Sprawling entertaining spaces flow outside to ample patios and a crescent-shaped pool. See video featured in Architectural Digest. Furniture included!
Inquire about opportunity to purchase this home with a self-directed IRA and/or fractional ownership to create an investment opportunity with this rare property.
This home was designed shortly before the completion of Frank Lloyd Wright's Guggenheim Museum in NY. Renovated in 1995. In 2019, four new Trane AC units. The kitchen is plumbed for gas (propane). Qualified buyers only. Fractional sale once all buyers are in place.
Home Details
Home Type
- Single Family
Est. Annual Taxes
- $11,611
Year Built
- Built in 1967
Lot Details
- 1.32 Acre Lot
- Desert faces the front and back of the property
- Block Wall Fence
Parking
- 2 Carport Spaces
Property Views
- City Lights
- Mountain
Home Design
- Designed by Frank Lloyd Wright Architects
- Contemporary Architecture
- Foam Roof
- Block Exterior
Interior Spaces
- 3,095 Sq Ft Home
- 1-Story Property
- Furnished
- Vaulted Ceiling
- Family Room with Fireplace
- Kitchen Island
Flooring
- Carpet
- Stone
Bedrooms and Bathrooms
- 3 Bedrooms
- Primary Bathroom is a Full Bathroom
- 3 Bathrooms
- Bathtub With Separate Shower Stall
Outdoor Features
- Private Pool
- Balcony
- Patio
Schools
- The Creighton Academy Elementary School
- Biltmore Preparatory Academy Middle School
- Phoenix Union Bioscience High School
Utilities
- Refrigerated Cooling System
- Zoned Heating
- Floor Furnace
- Wall Furnace
- Septic Tank
- High Speed Internet
- Cable TV Available
Community Details
- No Home Owners Association
- Association fees include no fees
- Built by Architect Frank Lloyd Wright
- Palm Canyon Subdivision
Listing and Financial Details
- Assessor Parcel Number 164-66-018
Map
Home Values in the Area
Average Home Value in this Area
Tax History
| Year | Tax Paid | Tax Assessment Tax Assessment Total Assessment is a certain percentage of the fair market value that is determined by local assessors to be the total taxable value of land and additions on the property. | Land | Improvement |
|---|---|---|---|---|
| 2025 | $11,610 | $110,040 | -- | -- |
| 2024 | $13,541 | $104,800 | -- | -- |
| 2023 | $13,541 | $120,230 | $23,990 | $96,240 |
| 2022 | $12,986 | $97,300 | $19,410 | $77,890 |
| 2021 | $13,317 | $90,530 | $18,060 | $72,470 |
| 2020 | $13,019 | $98,550 | $19,660 | $78,890 |
| 2019 | $13,523 | $104,340 | $20,820 | $83,520 |
| 2018 | $13,245 | $107,450 | $21,440 | $86,010 |
| 2017 | $14,870 | $111,220 | $22,190 | $89,030 |
| 2016 | $14,294 | $98,980 | $19,750 | $79,230 |
| 2015 | $13,298 | $98,980 | $19,750 | $79,230 |
Property History
| Date | Event | Price | Change | Sq Ft Price |
|---|---|---|---|---|
| 01/18/2025 01/18/25 | For Sale | $8,950,000 | +433.5% | $2,892 / Sq Ft |
| 11/07/2019 11/07/19 | Sold | $1,677,500 | -36.7% | $542 / Sq Ft |
| 05/03/2019 05/03/19 | Price Changed | $2,650,000 | -11.2% | $856 / Sq Ft |
| 11/28/2018 11/28/18 | Price Changed | $2,985,000 | -8.2% | $964 / Sq Ft |
| 01/12/2018 01/12/18 | For Sale | $3,250,000 | -- | $1,050 / Sq Ft |
Deed History
| Date | Type | Sale Price | Title Company |
|---|---|---|---|
| Warranty Deed | -- | Silverman Law Offices | |
| Interfamily Deed Transfer | -- | Lawyers Title Of Arizona Inc | |
| Warranty Deed | $1,627,500 | None Available | |
| Deed Of Distribution | -- | None Available | |
| Cash Sale Deed | $500,000 | Fidelity Title |
Mortgage History
| Date | Status | Loan Amount | Loan Type |
|---|---|---|---|
| Previous Owner | $952,250 | New Conventional | |
| Previous Owner | $1,000,000 | Commercial | |
| Previous Owner | $250,000 | Commercial |
About the Listing Agent

Deanna Peters has 16+ years of real estate experience, legal background and proven track record.
Deanna has listed and sold homes in all areas of the metro Phoenix and her main focus is Scottsdale. While her vast experience ranges from commercial real estate and land sales, her focus is residential sales for buyers and sellers primarily in Scottsdale, Phoenix and Paradise Valley, AZ. Deanna and her Team cover the neighboring cities in Maricopa County.
Her extensive knowledge of
Deanna's Other Listings
Source: Arizona Regional Multiple Listing Service (ARMLS)
MLS Number: 6807254
APN: 164-66-018
- 7150 N 40th St Unit 11
- 7236 N 40th St Unit 8
- 3800 E Lincoln Dr Unit 37
- 3800 E Lincoln Dr Unit 54
- 3800 E Lincoln Dr Unit 7
- 3800 E Lincoln Dr Unit 23
- 3800 E Lincoln Dr Unit 55
- 3800 E Lincoln Dr Unit 42
- 7256 N 40th St Unit 6
- 7235 N 40th St Unit 3
- 7140 N 40th St Unit 12
- 6900 N 39th Place Unit 9
- 6850 N 39th Place
- 7265 N 40th St
- 6825 N 39th Place
- 3500 E Lincoln Dr Unit 6
- 7036 N 40th St Unit 179
- 7266 N 40th St Unit 5
- 7133 N 40th St Unit 182
- 7131 N 40th St
