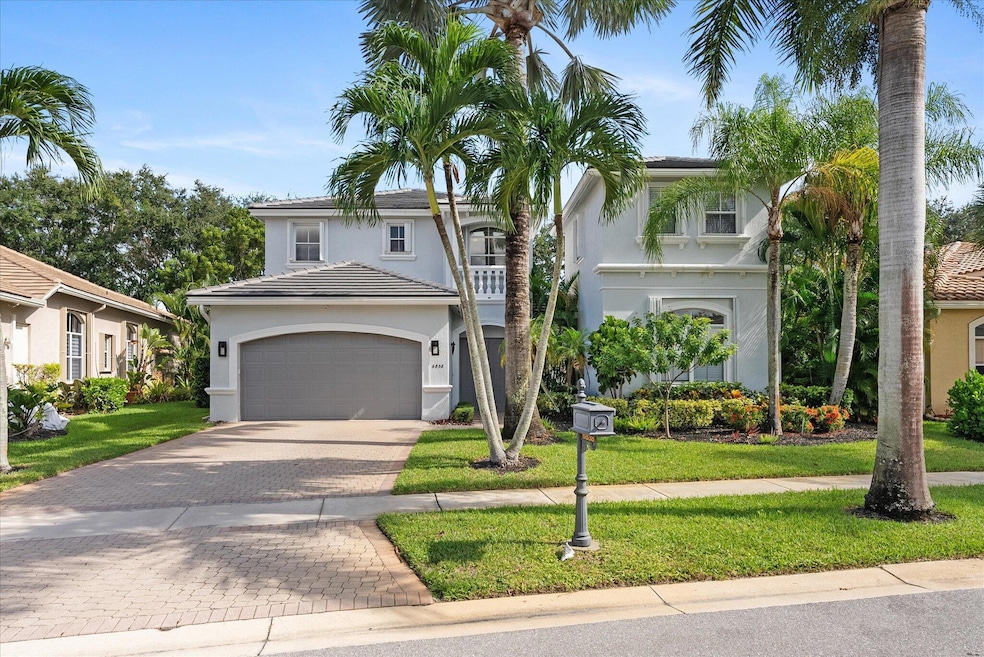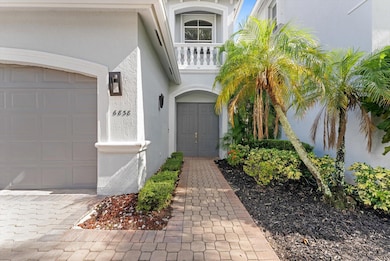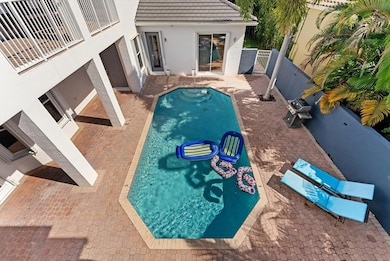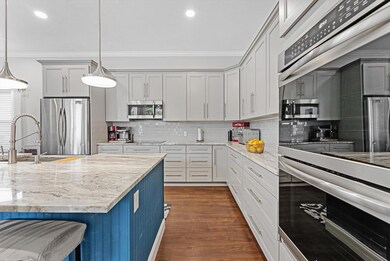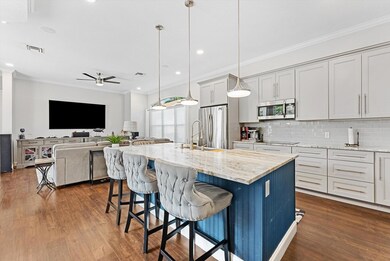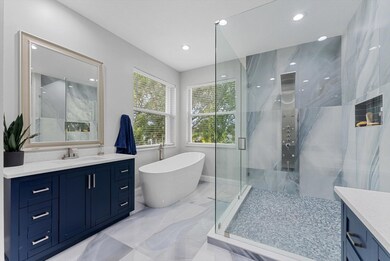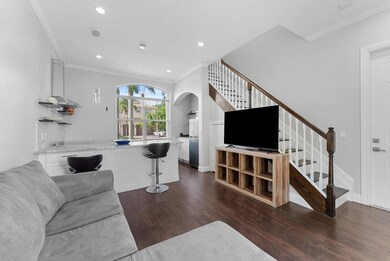
6838 Houlton Cir Lake Worth, FL 33467
Journey's End NeighborhoodHighlights
- Gated with Attendant
- Gunite Pool
- Clubhouse
- Coral Reef Elementary School Rated A-
- Garage Apartment
- Vaulted Ceiling
About This Home
As of February 2025Spectacular six bedroom courtyard home featuring upgrades galore throughout this 3700+ living square foot estate home. This jaw dropper consists of a two story main house PLUS a private entry two story guest home with its own living quarters, full bath and bedroom. In the center of the courtyard you'll love the spacious newly updated pool. There's so many outdoor spaces to enjoy with multiple covered patios, balconies and porches! Updates include: Roof (2021), newer AC's and water heater, newer appliances, kitchen renovations in both main and guest homes. Updated lighting, blinds, flooring and crown molding. Completely updated gorgeous primary bath and 2 out of 3 guest bathrooms include state of the art multi shower heads, new flooring and contemporary design.
Home Details
Home Type
- Single Family
Est. Annual Taxes
- $7,439
Year Built
- Built in 2001
Lot Details
- 8,075 Sq Ft Lot
- Sprinkler System
- Property is zoned PUD
HOA Fees
- $400 Monthly HOA Fees
Parking
- 2 Car Attached Garage
- Garage Apartment
- Garage Door Opener
- Driveway
Property Views
- Garden
- Pool
Home Design
- Mediterranean Architecture
- Flat Roof Shape
- Tile Roof
Interior Spaces
- 3,774 Sq Ft Home
- 2-Story Property
- Furnished or left unfurnished upon request
- Built-In Features
- Vaulted Ceiling
- Ceiling Fan
- Blinds
- French Doors
- Entrance Foyer
- Family Room
- Formal Dining Room
- Den
- Screened Porch
Kitchen
- Breakfast Area or Nook
- Eat-In Kitchen
- Electric Range
- Microwave
- Dishwasher
- Disposal
Flooring
- Laminate
- Tile
Bedrooms and Bathrooms
- 6 Bedrooms
- Closet Cabinetry
- Walk-In Closet
- In-Law or Guest Suite
- 4 Full Bathrooms
- Dual Sinks
- Roman Tub
- Separate Shower in Primary Bathroom
Laundry
- Laundry Room
- Dryer
- Washer
- Laundry Tub
Home Security
- Closed Circuit Camera
- Motion Detectors
- Fire and Smoke Detector
Pool
- Gunite Pool
- Room in yard for a pool
- Pool Equipment or Cover
Outdoor Features
- Balcony
- Open Patio
Schools
- Coral Reef Elementary School
- Woodlands Middle School
- Park Vista Community High School
Utilities
- Central Heating and Cooling System
- Cable TV Available
- TV Antenna
Listing and Financial Details
- Assessor Parcel Number 00424503120000380
- Seller Considering Concessions
Community Details
Overview
- Association fees include management, common areas, cable TV, reserve fund, sewer, security, trash, internet
- Journeys End Subdivision
Amenities
- Clubhouse
- Game Room
- Community Wi-Fi
Recreation
- Tennis Courts
- Community Basketball Court
- Pickleball Courts
- Community Pool
Security
- Gated with Attendant
- Resident Manager or Management On Site
Map
Home Values in the Area
Average Home Value in this Area
Property History
| Date | Event | Price | Change | Sq Ft Price |
|---|---|---|---|---|
| 02/17/2025 02/17/25 | Sold | $920,000 | -3.1% | $244 / Sq Ft |
| 01/06/2025 01/06/25 | Price Changed | $949,900 | -1.1% | $252 / Sq Ft |
| 12/18/2024 12/18/24 | Price Changed | $960,000 | -1.0% | $254 / Sq Ft |
| 12/10/2024 12/10/24 | Price Changed | $970,000 | -0.5% | $257 / Sq Ft |
| 12/03/2024 12/03/24 | Price Changed | $975,000 | -0.5% | $258 / Sq Ft |
| 11/21/2024 11/21/24 | For Sale | $980,000 | +139.0% | $260 / Sq Ft |
| 04/30/2015 04/30/15 | Sold | $410,000 | -8.7% | $109 / Sq Ft |
| 03/31/2015 03/31/15 | Pending | -- | -- | -- |
| 02/24/2015 02/24/15 | For Sale | $449,000 | +28.3% | $119 / Sq Ft |
| 04/16/2012 04/16/12 | Sold | $350,000 | -5.4% | $93 / Sq Ft |
| 03/17/2012 03/17/12 | Pending | -- | -- | -- |
| 10/03/2011 10/03/11 | For Sale | $369,900 | -- | $98 / Sq Ft |
Tax History
| Year | Tax Paid | Tax Assessment Tax Assessment Total Assessment is a certain percentage of the fair market value that is determined by local assessors to be the total taxable value of land and additions on the property. | Land | Improvement |
|---|---|---|---|---|
| 2024 | $7,611 | $446,222 | -- | -- |
| 2023 | $7,439 | $433,225 | $0 | $0 |
| 2022 | $7,386 | $420,607 | $0 | $0 |
| 2021 | $7,573 | $408,356 | $0 | $0 |
| 2020 | $7,527 | $402,718 | $0 | $0 |
| 2019 | $7,448 | $393,664 | $0 | $0 |
| 2018 | $7,088 | $386,324 | $65,134 | $321,190 |
| 2017 | $8,015 | $394,774 | $65,134 | $329,640 |
| 2016 | $8,226 | $396,160 | $0 | $0 |
| 2015 | $8,556 | $400,953 | $0 | $0 |
| 2014 | $7,858 | $364,634 | $0 | $0 |
Mortgage History
| Date | Status | Loan Amount | Loan Type |
|---|---|---|---|
| Previous Owner | $195,000 | Credit Line Revolving | |
| Previous Owner | $23,000 | Unknown | |
| Previous Owner | $393,000 | New Conventional | |
| Previous Owner | $389,500 | New Conventional | |
| Previous Owner | $341,127 | FHA | |
| Previous Owner | $253,600 | New Conventional | |
| Previous Owner | $410,000 | Purchase Money Mortgage | |
| Previous Owner | $330,000 | Stand Alone First | |
| Previous Owner | $271,500 | New Conventional |
Deed History
| Date | Type | Sale Price | Title Company |
|---|---|---|---|
| Warranty Deed | $920,000 | Fidelity National Title | |
| Interfamily Deed Transfer | -- | Attorney | |
| Warranty Deed | $410,000 | None Available | |
| Warranty Deed | $350,000 | Universal Land Title Llc | |
| Warranty Deed | $317,000 | Multiple | |
| Interfamily Deed Transfer | -- | -- | |
| Interfamily Deed Transfer | -- | -- | |
| Special Warranty Deed | $339,377 | Title Matters Llc |
Similar Homes in Lake Worth, FL
Source: BeachesMLS
MLS Number: R11038815
APN: 00-42-45-03-12-000-0380
- 75 Plantation Blvd
- 6077 Bither Way
- 141 Plantation Blvd
- 207 Plantation Blvd
- 172 Plantation Blvd Unit 172
- 6898 Houlton Cir
- 164 Plantation Blvd
- 169 Plantation Blvd
- 6910 Houlton Cir
- 6769 Finamore Cir
- 6741 Finamore Cir
- 7191 Copperfield Cir
- 6381 Melissa Way
- 7216 Copperfield Cir
- 7024 Houlton Cir
- 5658 Fountains Dr S
- 6538 Blue Bay Cir
- 6453 Kirsten Way
- 5605 Fountains Dr S
- 7394 Hazelwood Cir
