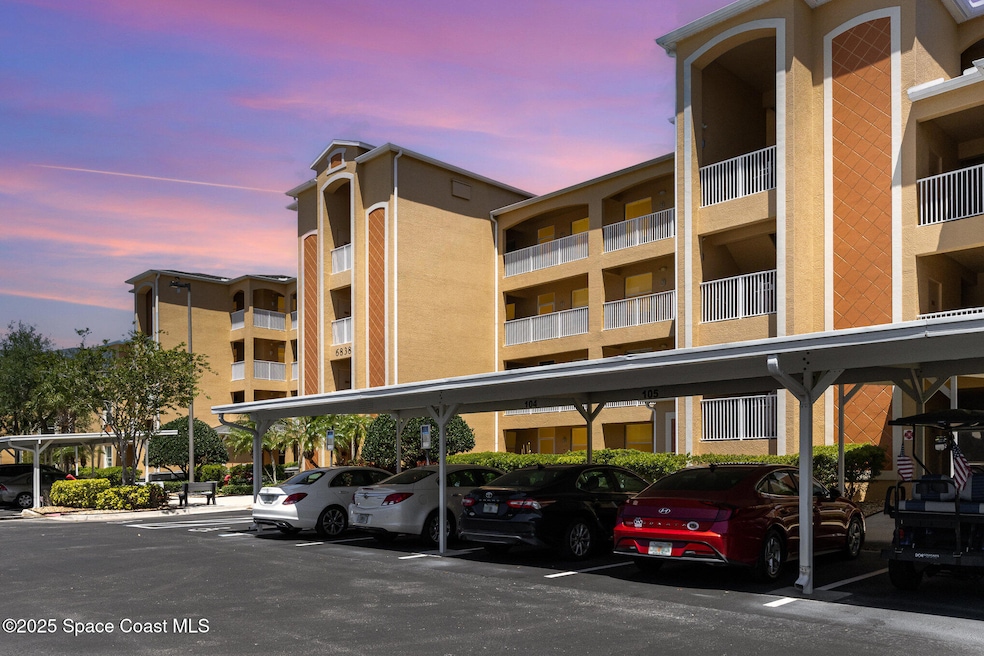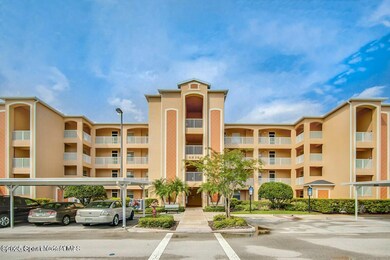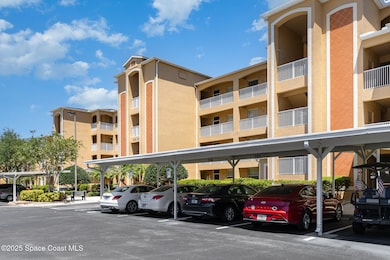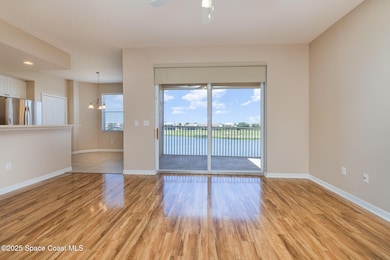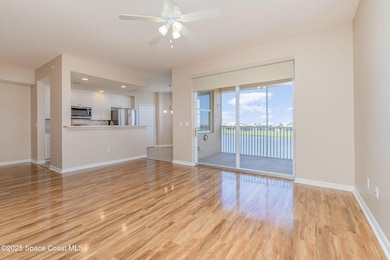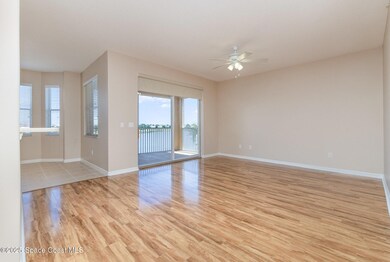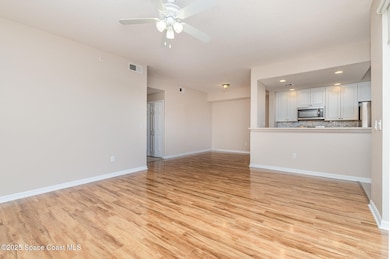
6838 Toland Dr Unit 307 Melbourne, FL 32940
Heritage Isle NeighborhoodEstimated payment $2,463/month
Highlights
- Fitness Center
- Senior Community
- Open Floorplan
- Gated with Attendant
- Lake View
- Clubhouse
About This Home
LIVE where others can only VACATION!!!! in this one of a kind condo! MULTI MILLION $$$ views! Pay a fraction of the price you would expect. Live resort style in the heart of Viera. Enjoy the views overlooking the 7th hole of Duran Golf Course, wild life, gorgeous meandering water way, rocket launches + more. Low cost utilities, impact glass, covered parking, water,sewer,internet, basic cable, power washing, valet garbage and more included in HOA. Close to the clubhouse, priceless views from almost every room in this spectacular,2Bedroom 2bath condo.Eat in kitchen+separate dining room, lots of cabinets+pantry.Enclosed, Lanai overlooking unobstructed,breathtaking panoramic water views of Duran Golf Course.Private outside storage area+reserved,covered parking.What are you waiting for? Start living your dream resort style now!
Open House Schedule
-
Sunday, April 27, 20252:00 to 4:00 pm4/27/2025 2:00:00 PM +00:004/27/2025 4:00:00 PM +00:00Add to Calendar
Property Details
Home Type
- Condominium
Est. Annual Taxes
- $2,826
Year Built
- Built in 2006
Lot Details
- South Facing Home
- Zero Lot Line
HOA Fees
Parking
- 1 Carport Space
Property Views
- Lake
- Pond
Home Design
- Shingle Roof
- Concrete Siding
- Block Exterior
- Asphalt
- Stucco
Interior Spaces
- 1,262 Sq Ft Home
- 1-Story Property
- Open Floorplan
- Ceiling Fan
- Screened Porch
- Security Gate
Kitchen
- Breakfast Area or Nook
- Breakfast Bar
- Electric Range
- Microwave
- Dishwasher
Flooring
- Wood
- Tile
Bedrooms and Bathrooms
- 2 Bedrooms
- Split Bedroom Floorplan
- Dual Closets
- 2 Full Bathrooms
- Bathtub and Shower Combination in Primary Bathroom
Outdoor Features
- Gazebo
Schools
- Quest Elementary School
- Viera Middle School
- Viera High School
Utilities
- Central Heating and Cooling System
- Electric Water Heater
- Private Sewer
- Cable TV Available
Listing and Financial Details
- Assessor Parcel Number 26-36-08-75-00000.0-000c.53
- Community Development District (CDD) fees
- $280 special tax assessment
Community Details
Overview
- Senior Community
- Association fees include cable TV, trash, water
- Terrace Ii At Heritage Isle Association, Phone Number (321) 549-0721
- Heritage Isle Pud Phase 1 Subdivision
- Maintained Community
Amenities
- Clubhouse
- Elevator
- Community Storage Space
Recreation
- Tennis Courts
- Shuffleboard Court
- Fitness Center
- Community Pool
- Community Spa
- Park
Pet Policy
- Pet Size Limit
- 2 Pets Allowed
Security
- Gated with Attendant
Map
Home Values in the Area
Average Home Value in this Area
Property History
| Date | Event | Price | Change | Sq Ft Price |
|---|---|---|---|---|
| 04/13/2025 04/13/25 | For Sale | $280,000 | -- | $222 / Sq Ft |
Similar Homes in Melbourne, FL
Source: Space Coast MLS (Space Coast Association of REALTORS®)
MLS Number: 1043039
- 6838 Toland Dr Unit 307
- 2842 Galindo Cir
- 7105 Mendell Way
- 7174 Egbert St
- 3181 Camberly Cir
- 7198 Broderick Dr
- 6912 Keplar Dr
- 2978 Wyndham Way
- 6864 Renshaw Dr
- 3022 Casterton Dr
- 3102 Grayson Dr
- 2860 Camberly Cir
- 2995 Savoy Dr
- 6921 Abbeyville Rd
- 6858 Toland Dr Unit 305
- 3164 Savoy Dr
- 3933 Carambola Cir
- 3494 Gurrero Dr
- 3495 Gurrero Dr
- 2931 Casterton Dr
